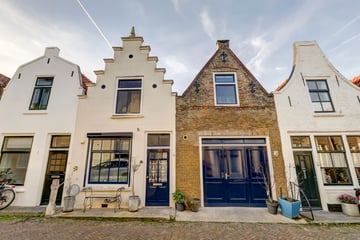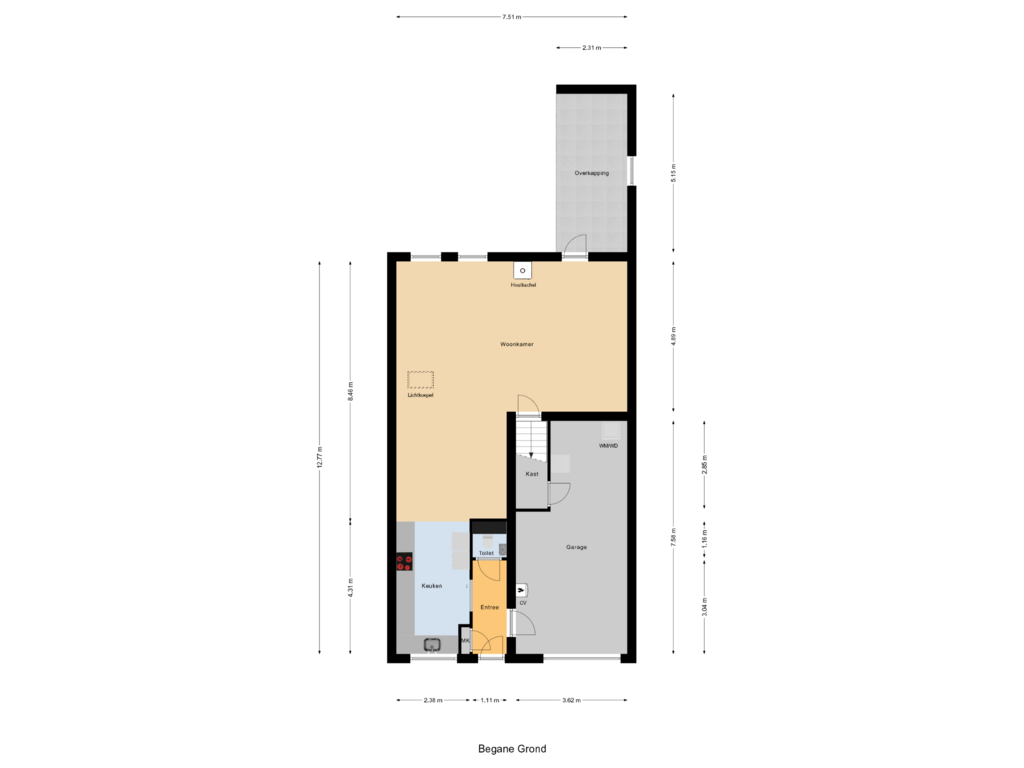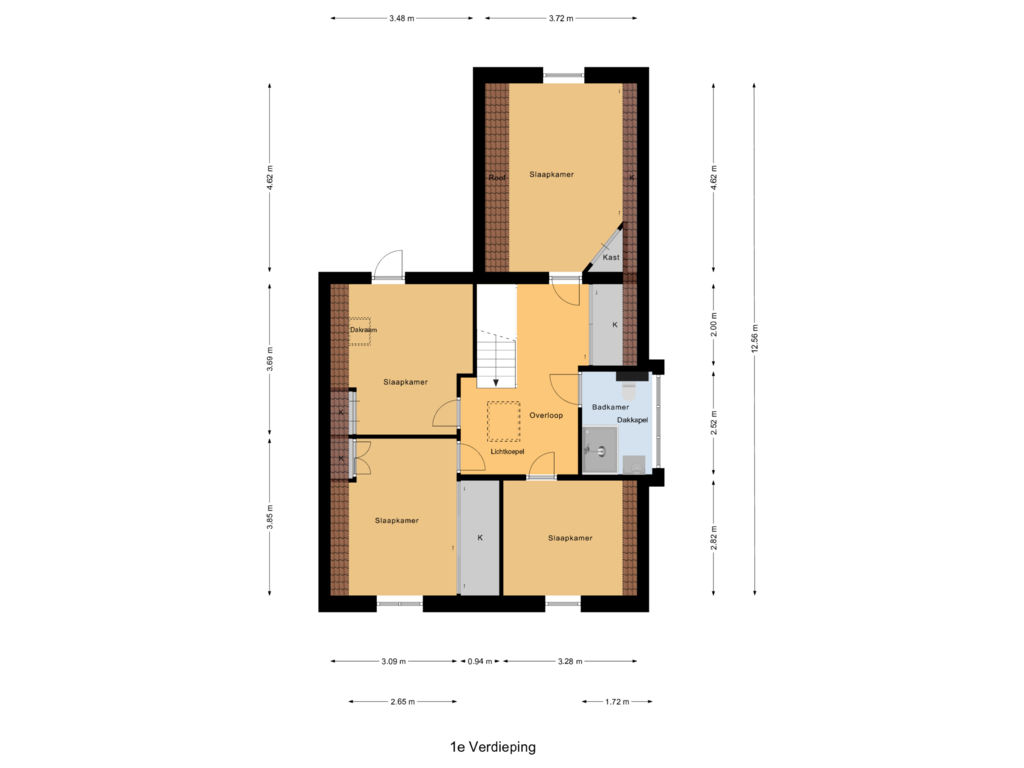This house on funda: https://www.funda.nl/en/detail/koop/zierikzee/huis-lange-st-janstraat-58/89198547/

Lange St. Janstraat 584301 AK ZierikzeeZierikzee binnen de vesten
€ 449,000 k.k.
Eye-catcherMonument met garage, vier slaapkamers en heel veel sfeer!
Description
Namens zijn opdrachtgevers biedt Bijdevaate Makelaardij u dit karakteristieke woonhuis met inpandige garage, vier slaapkamers en tuin met luifel te koop aan.
Ligging
Dit gemeentelijk monument is gelegen in het sfeervolle hart van monumentenstad Zierikzee. Alle voorzieningen en stadse gemakken liggen op loop- en fietsafstand.
Vanuit huis zijn ook de jachthaven, het buitengebied en de Oosterschelde op loopafstand bereikbaar; heerlijk voor een ontspannen wandeling!
Achter de twee prachtige karakteristieke gevels schuilt veel comfort en gezelligheid:
- ruime inpandige garage
- moderne keukenopstelling met gezellige eethoek
- sfeervolle woonkamer met balkenplafond, houtkachel en openslaande tuindeuren
- zonnige en besloten stadstuin met luifel/veranda
- maar liefst vier ruime slaapkamers op de etage
- nette badkamer met douche, toilet en wastafelmeubel op de etage
- de woning is omstreeks 1992 volledig gerenoveerd en vernieuwbouwd!
- voorzien van airco (2022) en centrale verwarming (2018)
- zes zonnepanelen, dakisolatie, gevelisolatie en dubbel glas.
Kortom, een unieke combinatie van sfeer, modern comfort en ruimte!
Indeling
Op de plattegronden vindt u de indeling van de woning. Samen met de foto's en de bovenstaande headlines heeft u een goede totaal impressie van deze bijzonder leuke woning.
Tuin
Achter de woning licht een beschutte stadstuin met zon uit het zuidwesten. In de tuin is een gezellige luifel waar het heerlijk toeven is.
Deze woning laat zich beter beleven dan beschrijven, maak daarom snel een afspraak voor een bezichtiging!
Welkom bij Bijdevaate Makelaardij, voor iedereen een (t)huis!
Features
Transfer of ownership
- Asking price
- € 449,000 kosten koper
- Asking price per m²
- € 3,326
- Listed since
- Status
- Available
- Acceptance
- Available in consultation
Construction
- Kind of house
- Single-family home, row house
- Building type
- Resale property
- Year of construction
- 1775
- Specific
- Protected townscape or village view (permit needed for alterations) and listed building (national monument)
- Type of roof
- Gable roof covered with roof tiles
Surface areas and volume
- Areas
- Living area
- 135 m²
- Other space inside the building
- 27 m²
- Exterior space attached to the building
- 12 m²
- Plot size
- 158 m²
- Volume in cubic meters
- 578 m³
Layout
- Number of rooms
- 5 rooms (4 bedrooms)
- Number of bath rooms
- 1 bathroom and 1 separate toilet
- Bathroom facilities
- Shower, toilet, and washstand
- Number of stories
- 2 stories
- Facilities
- Air conditioning, skylight, flue, and solar panels
Energy
- Energy label
- Not required
- Insulation
- Roof insulation, double glazing and insulated walls
- Heating
- CH boiler
- Hot water
- CH boiler
- CH boiler
- HR (gas-fired combination boiler from 2018, in ownership)
Cadastral data
- ZIERIKZEE L 2323
- Cadastral map
- Area
- 158 m²
- Ownership situation
- Full ownership
Exterior space
- Location
- Alongside a quiet road and in centre
- Garden
- Back garden
- Back garden
- 38 m² (4.75 metre deep and 8.00 metre wide)
- Garden location
- Located at the west
Storage space
- Shed / storage
- Built-in
- Facilities
- Electricity
Garage
- Type of garage
- Built-in
- Capacity
- 1 car
Parking
- Type of parking facilities
- Resident's parking permits
Photos 36
Floorplans 2
© 2001-2025 funda





































