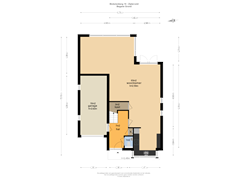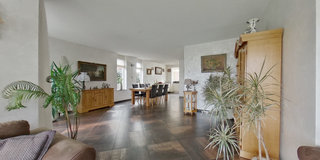Bickelenberg 164122 GW ZijderveldZijderveld kern
- 153 m²
- 408 m²
- 3
€ 765,000 k.k.
Description
Well-maintained detached house with generous living spaces, modern amenities and a sunny south-east-facing garden.
This modern house from 2005 combines comfortable living with a beautiful location in a green and child-friendly neighbourhood. With a living area of 153 m², a generous south-east-facing garden and an energy-efficient character thanks to 12 solar panels, this house offers everything you could want.
Year built: 2005. Living area: 153 m². Plot size: 408 m²
Location:
Zijderveld is a friendly village with lots of greenery and a primary school, making it an ideal environment for families. The village is centrally located in the country, with the A2 and A27 motorways just a few minutes away. Via the provincial road N484, Leerdam can be reached within 10 minutes. There is also a bus service on the outskirts of the village towards Leerdam and Vianen/Utrecht. The village itself includes a village hall, primary school and sports club. Since 1 January 2019, Zijderveld falls under the municipality of Vijfheerenlanden.
Layout
Ground floor:
Through the front garden with driveway, the entrance to the house can be reached. The hall gives access to the indoor garage, the toilet, the meter cupboard, the staircase to the first floor and the living room.
The spacious living room (approx. 54 m²) offers plenty of light thanks to large windows on three sides. At the rear is a cosy seating area with views of the garden and the pond. The dining area is centrally located in the room and offers space for a large dining table.
At the front is the open kitchen, equipped with various built-in appliances, including a fridge-freezer, combi oven, induction hob, extractor hood and dishwasher. There is also plenty of cupboard space available.
The ground floor is fully fitted with underfloor heating. French doors provide direct access to the rear garden.
First floor:
The landing gives access to three bedrooms, a separate toilet room and the bathroom. The bedrooms measure approx. 15 m², 7 m² and 7 m² respectively. The master bedroom offers unobstructed views of the back garden and the pond.
The bathroom is equipped with a walk-in shower, a bathtub and a washbasin. Thanks to the dormer windows on both sides, this floor is spacious and bright.
Second floor:
A fixed staircase leads to the second floor, a multi-purpose room of about 27 m² (measured from 1.5 metre height). This space is suitable as an extra bedroom, workplace or hobby room. The central heating boiler and solar water heater are also located here.
Garage:
The indoor garage of approx. 19 m² is accessible via the hallway and garage door. This space offers plenty of possibilities, such as parking a car, storing bicycles or garden tools, or as extra storage space.
Garden:
The sunny southeast-facing back garden is a lovely place to relax. The garden, about 16 metres deep, is carefully laid out with a tiled terrace directly behind the house, a green lawn and a lower terrace overlooking the pond. Thanks to its free location at the rear, there is complete privacy and wide views. The provincial road near Leerdam is completely shielded by a sound barrier, so traffic noise is minimal. The garden is accessible via gates on both sides of the house and via French doors from the living room.
Details:
- 12 solar panels (installed in 2020).
- Mechanical ventilation renewed in 2024.
- Underfloor heating on the ground floor.
- Flat roofs renewed in late 2020.
- Fully insulated.
- Unobstructed views to the rear.
- Please note: the attic floor does not meet the NEN2580 standards for living space, because there are no skylights, but the space has sufficient height and a fixed staircase.
Acceptance: in consultation.
Energy label: A.
Interested?
Engage your own NVM purchasing agent. An NVM purchase broker represents your interests and saves time, money and worries.
Features
Transfer of ownership
- Asking price
- € 765,000 kosten koper
- Asking price per m²
- € 5,000
- Listed since
- Status
- Available
- Acceptance
- Available in consultation
Construction
- Kind of house
- Single-family home, detached residential property
- Building type
- Resale property
- Year of construction
- 2005
- Specific
- Partly furnished with carpets and curtains
- Type of roof
- Gable roof covered with roof tiles
Surface areas and volume
- Areas
- Living area
- 153 m²
- Other space inside the building
- 19 m²
- Plot size
- 408 m²
- Volume in cubic meters
- 626 m³
Layout
- Number of rooms
- 4 rooms (3 bedrooms)
- Number of bath rooms
- 1 bathroom and 2 separate toilets
- Bathroom facilities
- Walk-in shower, bath, and sink
- Number of stories
- 3 stories
- Facilities
- Optical fibre, mechanical ventilation, passive ventilation system, TV via cable, and solar panels
Energy
- Energy label
- Insulation
- Roof insulation, energy efficient window, insulated walls, floor insulation and completely insulated
- Heating
- CH boiler and partial floor heating
- Hot water
- CH boiler and solar boiler
- CH boiler
- Nefit Proline (gas-fired combination boiler from 2005, in ownership)
Cadastral data
- VIANEN H 723
- Cadastral map
- Area
- 408 m²
- Ownership situation
- Full ownership
Exterior space
- Location
- In residential district and open location
- Garden
- Surrounded by garden
Garage
- Type of garage
- Built-in
- Capacity
- 1 car
- Facilities
- Electricity
- Insulation
- Completely insulated
Parking
- Type of parking facilities
- Parking on private property and public parking
Want to be informed about changes immediately?
Save this house as a favourite and receive an email if the price or status changes.
Popularity
0x
Viewed
0x
Saved
29/11/2024
On funda







