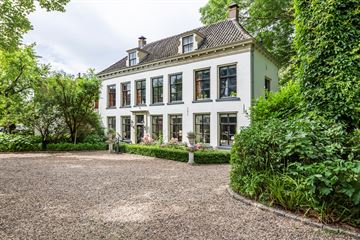This house on funda: https://www.funda.nl/en/detail/koop/zoelmond/huis-dorpsstraat-2/43544955/

Description
Dit huis vertelt een prachtig verhaal
Een weelderige tuin. Een schilderachtige ligging. Ruimte. Stilte. Prima bereikbaarheid. De voormalige pastorie van Zoelmond, een prachtig rijksmonument, heeft het allemaal. Maar het is vooral het interieur dat iemands hart steelt: monumentaal en tegelijkertijd modern, origineel, warm, leefbaar en in alle opzichten een plaatje. De pastorie in het Betuwedorp Zoelmond, vlakbij Culemborg, ligt speels gedraaid naast de fraaie vijftiende-eeuwse dorpskerk.
Het oudste deel van de pastorie stamt uit 1680; dit werd in de negentiende eeuw met twee vensters verbreed en voorzien van een etage. Later werd ook de achterzijde uitgebouwd. Deze bouwgeschiedenis is duidelijk zichtbaar in het pand: de statige voorkant met mooie zesruits schuiframen en de boerderij-achtige achterzijde met dienstingang en voorraadkelder. Ook de zijgevel vertelt een heel verhaal. Als gevolg van geldgebrek bij de kerkelijke gemeente raakte de pastorie in de twintigste eeuw behoorlijk in verval. In de jaren zeventig nam een particulier het over en restaureerde het casco, waarbij de oorspronkelijke indeling en detaillering als door een wonder werden behouden.
De huidige eigenaren hebben de woning met zorg en smaak gerestaureerd en verder verfijnd en ontdekten hoe heerlijk het is om hier te wonen. Iedere blikrichting levert in dit huis een fraai plaatje op en zij hebben in 2023 en 2024 vrijwel de gehele woning nog geschilderd, zowel van binnen als van buiten.
Als de huidige eigenaren opnieuw een huis in Nederland zochten, zouden ze dit huis opnieuw kopen! De reden van verkoop is hun aanstaande emigratie, wat u de kans geeft om dit prachtige monument te bewonen.
De begane grond van de woning biedt aan de voorkant drie zeer lichte zit- of werkkamers. Een centrale gang loopt dwars door het huis, van de voordeur tot aan de achterdeur. Aan de achterzijde bevindt zich de opkamer, die tijdens de Tweede Wereldoorlog naar verluidt dienstdeed als schuilplaats voor onderduikers. Direct eronder ligt de jachtkamer, voorzien van een sfeervolle schouw en een vuurplaats, die toegang biedt tot de grote (wijn)kelder. De verdieping wordt gecompleteerd door de sfeervolle woonkeuken, met prachtig uitzicht op de tuin.
De eerste etage telt drie slaapkamers, waarvan de master bedroom waarschijnlijk de vroegere woonkamer van de predikant was, getuige de monumentale gemarmerde schouw. De voormalige bedstedes zijn omgebouwd tot diepe kledingkasten. De badkamer, in de stijl van de pastorie maar met alle comfort zoals vloerverwarming, is smaakvol gerealiseerd. De tweede verdieping, 14 jaar geleden volledig geïsoleerd en in 2023 volledig gerenoveerd, biedt een prachtige slaapkamer, grote bergruimte en een separate wasruimte met aansluitingen en vaste kasten.
Behalve het huis is ook de tuin zeer schilderachtig met appelbomen, perenboom, een walnotenboom, kersenboom, moestuinbakken, een kleine kas en fraaie perken die de tuin tot een klein paradijs maken. Aan de schuur is in 2018 een heerlijke, zonnige buitenkeuken met ingebouwde bbq gecreëerd. Achterin is een vuurplaats aangelegd met uitzicht over de weilanden. Een blijvend vrij uitzicht is gegarandeerd; de funderingen van het veertiende-eeuwse kasteel Vredestein in het weiland getuigen van een rijke historie.
In de tuin staat ook een garage met carport. Voor de garage is een ruime oprit met plek voor meerdere auto's. Onder de veranda geniet u in complete stilte van het uitzicht op de Pastorie en het weiland, een idyllische plek om samen met vrienden te ontspannen en te genieten van de omringende schoonheid.
Ligging: Op 20 minuten rijden van Utrecht, 30 minuten van ’s-Hertogenbosch en 45 minuten van Amsterdam. Goede voorzieningen zoals winkels en scholen op fietsafstand in Beusichem en Culemborg. Schilderachtige middeleeuwse stadjes zoals Buren en Wijk bij Duurstede, met een leuk winkelaanbod en goede theater- en horecavoorzieningen, liggen in de directe nabijheid. Maak van deze historische pastorie uw nieuwe thuis en word deel van een levend verhaal dat al eeuwen door Zoelmond fluistert.
Features
Transfer of ownership
- Last asking price
- € 1,295,000 kosten koper
- Asking price per m²
- € 4,497
- Status
- Sold
Construction
- Kind of house
- Villa, detached residential property
- Building type
- Resale property
- Year of construction
- 1680
- Accessibility
- Modified residential property
- Specific
- Listed building (national monument) and monumental building
- Type of roof
- Gable roof covered with roof tiles
Surface areas and volume
- Areas
- Living area
- 288 m²
- Other space inside the building
- 8 m²
- External storage space
- 23 m²
- Plot size
- 1,310 m²
- Volume in cubic meters
- 1,118 m³
Layout
- Number of rooms
- 9 rooms (5 bedrooms)
- Number of bath rooms
- 1 bathroom and 1 separate toilet
- Bathroom facilities
- Shower, bath, and toilet
- Number of stories
- 3 stories and a basement
- Facilities
- Skylight, optical fibre, and flue
Energy
- Energy label
- Not required
- Insulation
- Roof insulation and insulated walls
- Heating
- Multi fuel burner, CH boiler and partial floor heating
- Hot water
- CH boiler
- CH boiler
- Gas-fired combination boiler, in ownership
Cadastral data
- BEUSICHEM B 1414
- Cadastral map
- Area
- 1,310 m²
- Ownership situation
- Full ownership
Exterior space
- Location
- Alongside a quiet road, in centre and unobstructed view
- Garden
- Surrounded by garden
Storage space
- Shed / storage
- Detached wooden storage
Garage
- Type of garage
- Carport, parking place and detached wooden garage
- Capacity
- 1 car
Parking
- Type of parking facilities
- Parking on private property
Photos 122
© 2001-2024 funda

























































































































