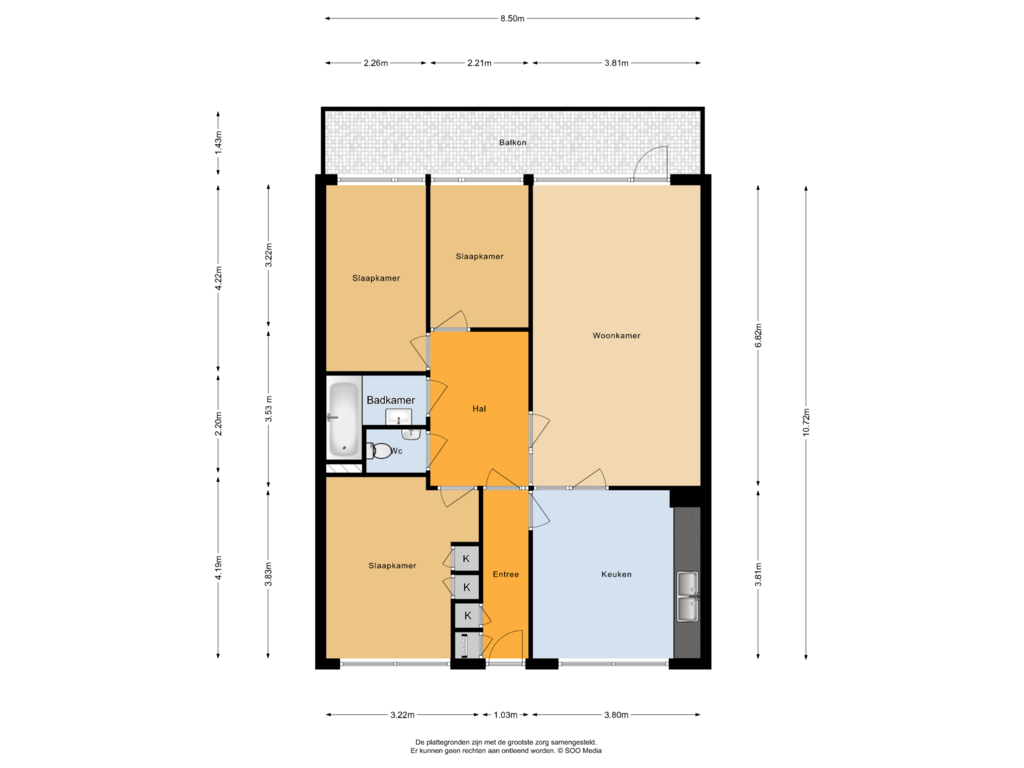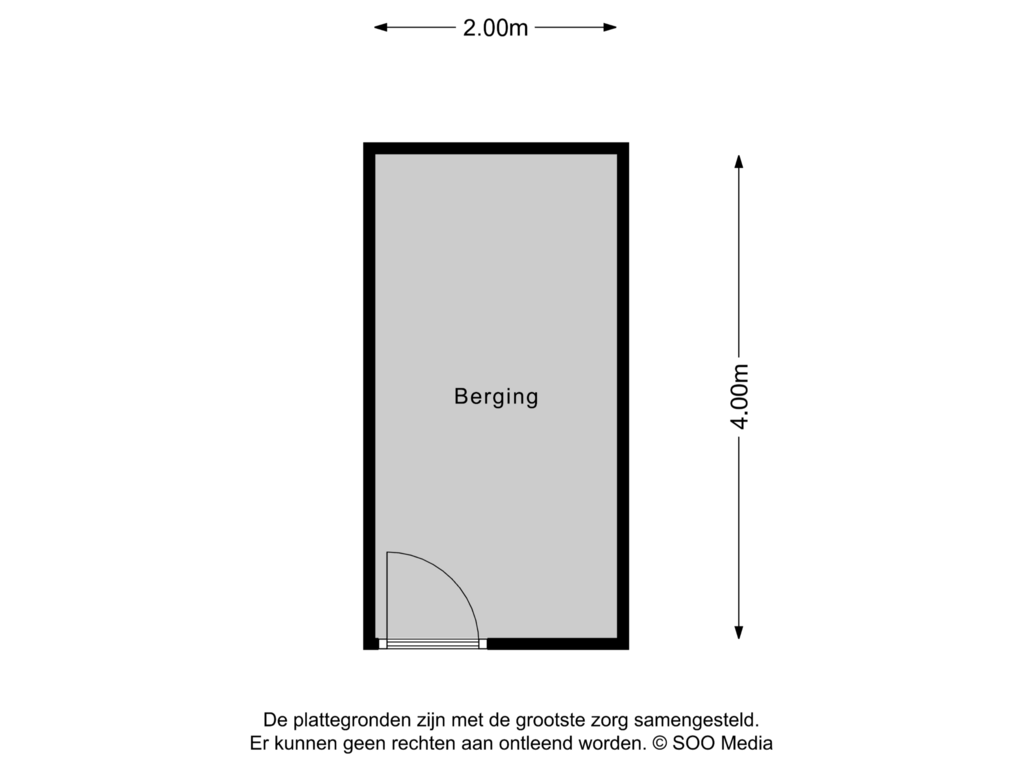
Dunantstraat 5302713 XC ZoetermeerDriemanspolder
€ 295,000 k.k.
Description
Ben je op zoek naar een goed onderhouden 4-kamer appartement in een rustige wijk, nabij het oude dorpscentrum en het Stadshart, dan moet je deze woning zeker komen bekijken!
Ligging:
Fraai aan een park, in de fijne woonwijk Driemanspolder gelegen, 4-kamer hoek appartement op de 1e woonlaag met balkon aan de parkzijde en berging op de begane grond.
De woning beschikt over een riante woonkamer, 3 ruime slaapkamers, en een royaal en zonnig balkon. De woning is op steenworp afstand gelegen van winkelcentrum de Vijverhoek en gunstig nabij uitvalswegen, openbaar vervoer en Stadshart.
Een ideale woning voor de starter of juist voor diegene die graag weer gelijkvloers zou willen gaan wonen.
Indeling:
Centrale hal, afgesloten entree, liften, trappenhuis en bergingen.
Eerste verdieping:
Bij binnenkomst in de woning kom je via de entree in de gang, die toegang biedt tot zowel de hal als de woonkeuken van ongeveer 15m². Deze keuken, aan de galerijzijde gelegen, heeft een standaard rechte opstelling in lichte kleuren.
De ruime woonkamer van 26m² is licht en biedt uitzicht op het balkon, dat op het oosten is georiënteerd. Vanuit de hal zijn alle andere ruimtes bereikbaar, waaronder de ouderslaapkamer van 12m² met vaste kasten, ook aan de galerijzijde. Daarnaast zijn er twee comfortabele slaapkamers aan de balkonzijde, met afmetingen van respectievelijk 9,5 en 7m².
Verder is er een half betegelde toiletruimte met closet en een betegelde badkamer voorzien van een ligbad en vernieuwde wastafel.
Bijzonderheden:
- Royale lichte woonkamer;
- Isolerende beglazing;
- Balkon op het oosten;
- Berging in de onderbouw;
- Actieve en gezonde VvE;
- Bijdrage VvE € 288,97 per maand;
- Voorschot stookkosten € 144,- per maand;
- Huurboiler (circa €15,- per maand);
- Gunstige ligging nabij uitvalswegen, openbaar vervoer, winkels en Stadshart;
- Leeg uit verhuur;
- Van toepassing zijn o.a. de Asbest-, Ouderdoms- en Niet bewoningsclausule;
- Project notaris NL Notariaat;
- Oplevering in overleg.
Woning aankopen? Neem uw eigen NVM-aankoopmakelaar mee! Uw NVM-aankoopmakelaar komt op voor uw belang en bespaart u tijd, geld en zorgen.
Adressen van collega NVM-aankoopmakelaars in Haaglanden vindt u op Funda.
Features
Transfer of ownership
- Asking price
- € 295,000 kosten koper
- Asking price per m²
- € 3,352
- Listed since
- Status
- Available
- Acceptance
- Available in consultation
- VVE (Owners Association) contribution
- € 266.97 per month
Construction
- Type apartment
- Galleried apartment (apartment)
- Building type
- Resale property
- Year of construction
- 1972
- Type of roof
- Flat roof covered with asphalt roofing
Surface areas and volume
- Areas
- Living area
- 88 m²
- Exterior space attached to the building
- 12 m²
- External storage space
- 7 m²
- Volume in cubic meters
- 284 m³
Layout
- Number of rooms
- 4 rooms (3 bedrooms)
- Number of bath rooms
- 1 bathroom and 1 separate toilet
- Bathroom facilities
- Bath and sink
- Number of stories
- 1 story
- Located at
- 1st floor
- Facilities
- Optical fibre, elevator, and TV via cable
Energy
- Energy label
- Insulation
- Double glazing
- Heating
- Communal central heating
- Hot water
- Electrical boiler (rental)
Cadastral data
- ZOETERMEER E 6356
- Cadastral map
- Ownership situation
- Full ownership
- ZOETERMEER E 6356
- Cadastral map
- Ownership situation
- Full ownership
Exterior space
- Location
- Alongside park, alongside a quiet road, in residential district and unobstructed view
- Balcony/roof terrace
- Balcony present
Storage space
- Shed / storage
- Storage box
- Facilities
- Electricity
Parking
- Type of parking facilities
- Public parking
VVE (Owners Association) checklist
- Registration with KvK
- Yes
- Annual meeting
- Yes
- Periodic contribution
- Yes (€ 266.97 per month)
- Reserve fund present
- Yes
- Maintenance plan
- Yes
- Building insurance
- Yes
Photos 40
Floorplans 2
© 2001-2024 funda









































