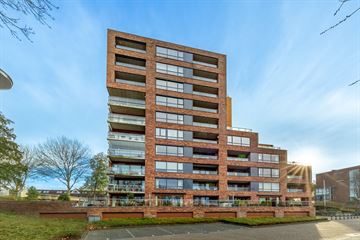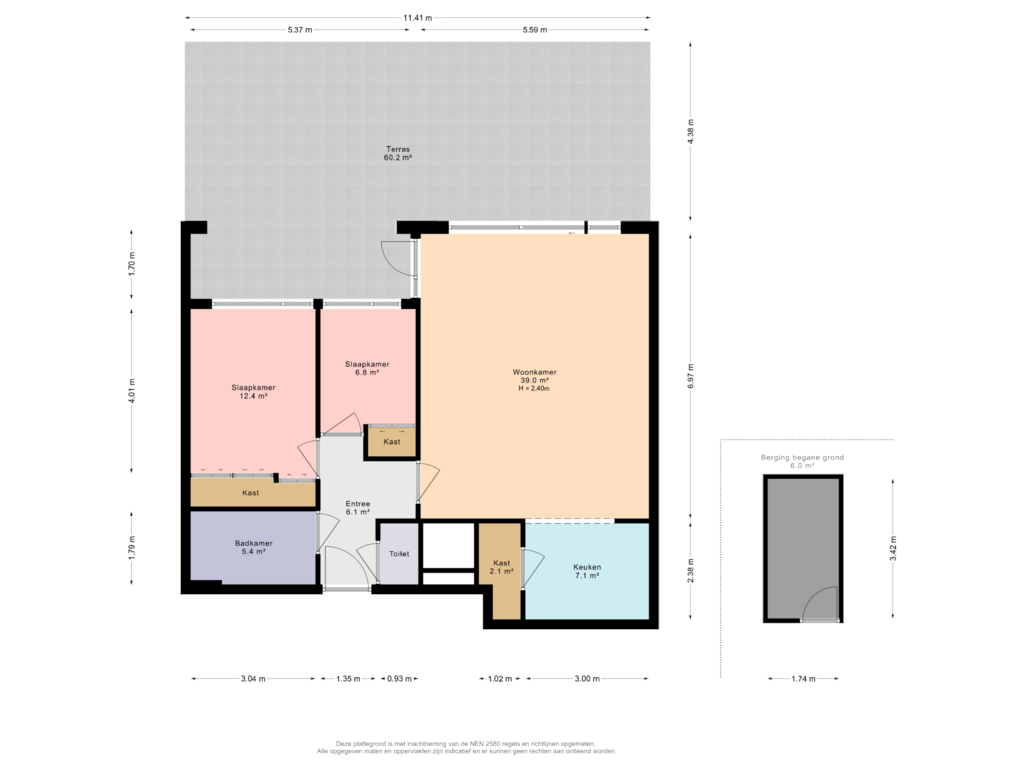This house on funda: https://www.funda.nl/en/detail/koop/zoetermeer/appartement-salomeschouw-4/89188995/

Description
Wonderfully bright and spacious 3-room apartment (approx. 87m²) located on the ground floor of the small-scale apartment complex Pavane!
The apartment offers, among other features, two (spacious) bedrooms, a generous living room with an open kitchen, a well-maintained bathroom, a private (bicycle) storage room, a private parking space, and a large terrace (approx. 60m²) facing northwest.
Ideally located, within walking distance of the 'Stadshart' shopping center, various public transport options, sports facilities, and healthcare institutions.
Layout
Secure entrance with mailboxes, intercom panel, and video intercom system; central hall with access to elevators, storage rooms, and staircase.
Ground Floor
Entrance to the apartment; hallway with wardrobe and modern separate toilet with washbasin; well-maintained bathroom with shower, bathtub, and sink; two bedrooms (approx. 12m² and 7m²) both equipped with sliding door wardrobes. Spacious and bright living room with open kitchen featuring built-in appliances and a fixed cupboard housing the central heating boiler, heat recovery system, and laundry connections. A door or sliding door provides access to the large terrace (approx. 60m²) facing northwest.
Special Features
Freehold;
Built in 2004;
Fully insulated;
Energy label A;
Delivery in consultation;
Active homeowners’ association (VVE), contribution: €193 per month (incl. parking space);
Long-term maintenance plan available;
Fully equipped with wooden window frames and double glazing;
Central heating boiler (Agpo Ferroli, 2019, owned);
Heat recovery ventilation system;
Electricity: 7 circuits + earth leakage switch;
Equipped with fiber optic internet;
Video intercom system;
Large and sunny terrace (NW) of no less than 60m²;
Private (bicycle) storage room in the basement;
Private parking space in the secured underground parking garage;
Centrally located near shopping centers, public transport, sports facilities, and healthcare institutions;
Project notary: JHD Notarissen Zoetermeer;
General age clause applies;
Usable living space: 87m²;
Building-related outdoor space: 60m²;
External storage space: 6m²;
Volume: 261m³;
Exactly measured in accordance with the Measurement Instruction for Residential Use.
This sales description has been carefully compiled. However, all text is for informational purposes and serves as an invitation to discuss a potential purchase. No rights can be derived from this sales description.
Features
Transfer of ownership
- Asking price
- € 445,000 kosten koper
- Asking price per m²
- € 5,115
- Listed since
- Status
- Under offer
- Acceptance
- Available in consultation
- VVE (Owners Association) contribution
- € 195.00 per month
Construction
- Type apartment
- Apartment with shared street entrance (apartment)
- Building type
- Resale property
- Year of construction
- 2004
- Type of roof
- Flat roof covered with asphalt roofing
Surface areas and volume
- Areas
- Living area
- 87 m²
- Exterior space attached to the building
- 60 m²
- External storage space
- 6 m²
- Volume in cubic meters
- 261 m³
Layout
- Number of rooms
- 3 rooms (2 bedrooms)
- Number of bath rooms
- 1 bathroom and 1 separate toilet
- Bathroom facilities
- Bath, toilet, and sink
- Number of stories
- 1 story
- Located at
- 1st floor
- Facilities
- Balanced ventilation system, outdoor awning, optical fibre, elevator, sliding door, and TV via cable
Energy
- Energy label
- Insulation
- Completely insulated
- Heating
- CH boiler
- Hot water
- CH boiler
- CH boiler
- Agpo Ferroli (gas-fired combination boiler from 2019, in ownership)
Cadastral data
- ZOETERMEER C 5184
- Cadastral map
- Ownership situation
- Full ownership
Exterior space
- Location
- Alongside a quiet road and in residential district
- Garden
- Sun terrace
- Sun terrace
- 60 m² (4.38 metre deep and 11.41 metre wide)
- Garden location
- Located at the northwest
- Balcony/roof terrace
- Roof terrace present
Storage space
- Shed / storage
- Storage box
Garage
- Type of garage
- Underground parking and parking place
VVE (Owners Association) checklist
- Registration with KvK
- Yes
- Annual meeting
- Yes
- Periodic contribution
- Yes (€ 195.00 per month)
- Reserve fund present
- Yes
- Maintenance plan
- Yes
- Building insurance
- Yes
Photos 27
Floorplans
© 2001-2024 funda



























