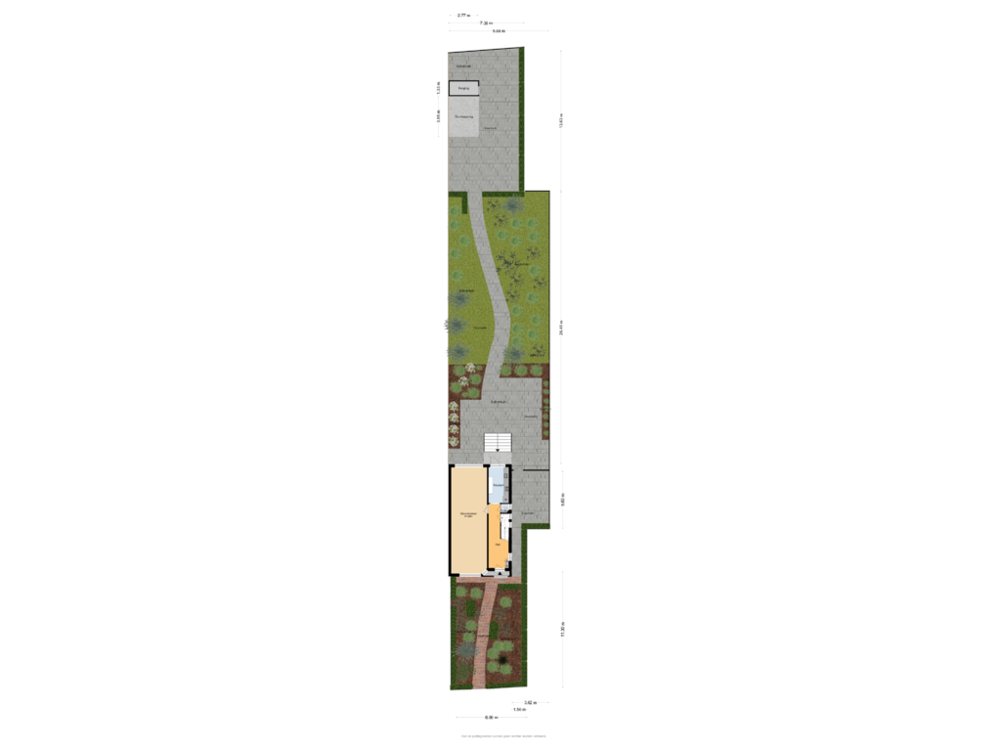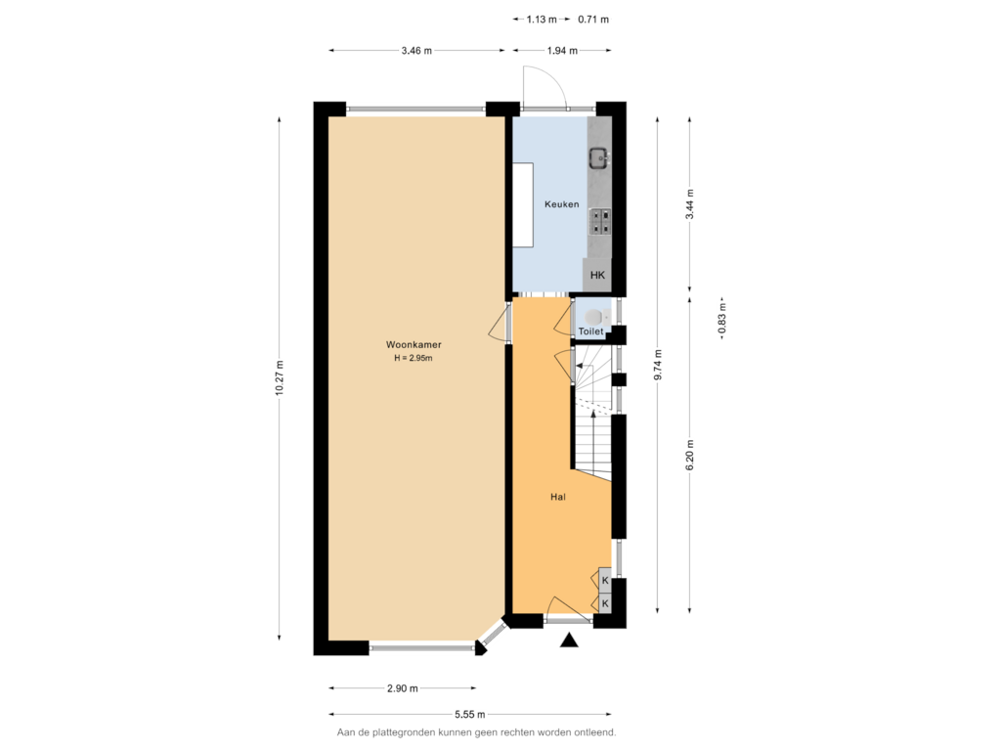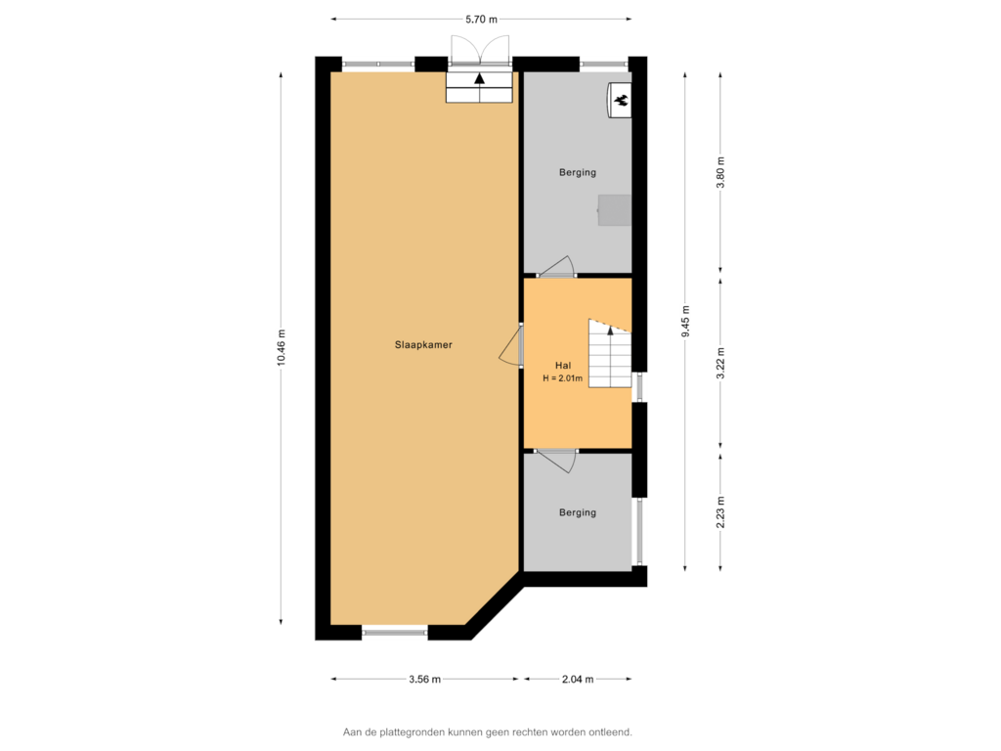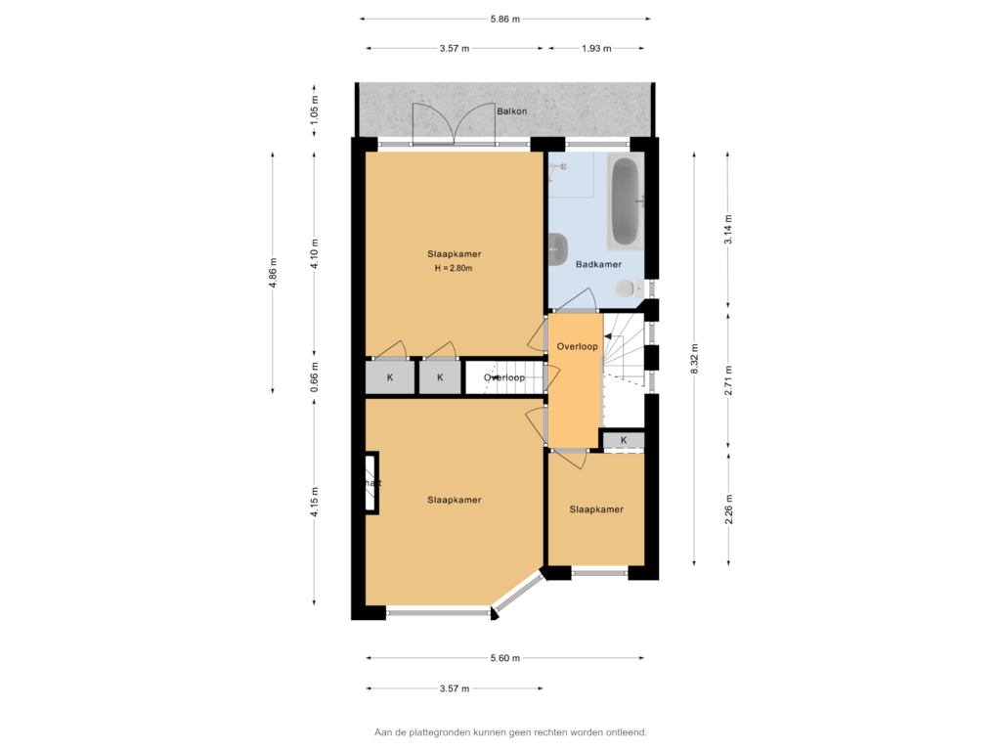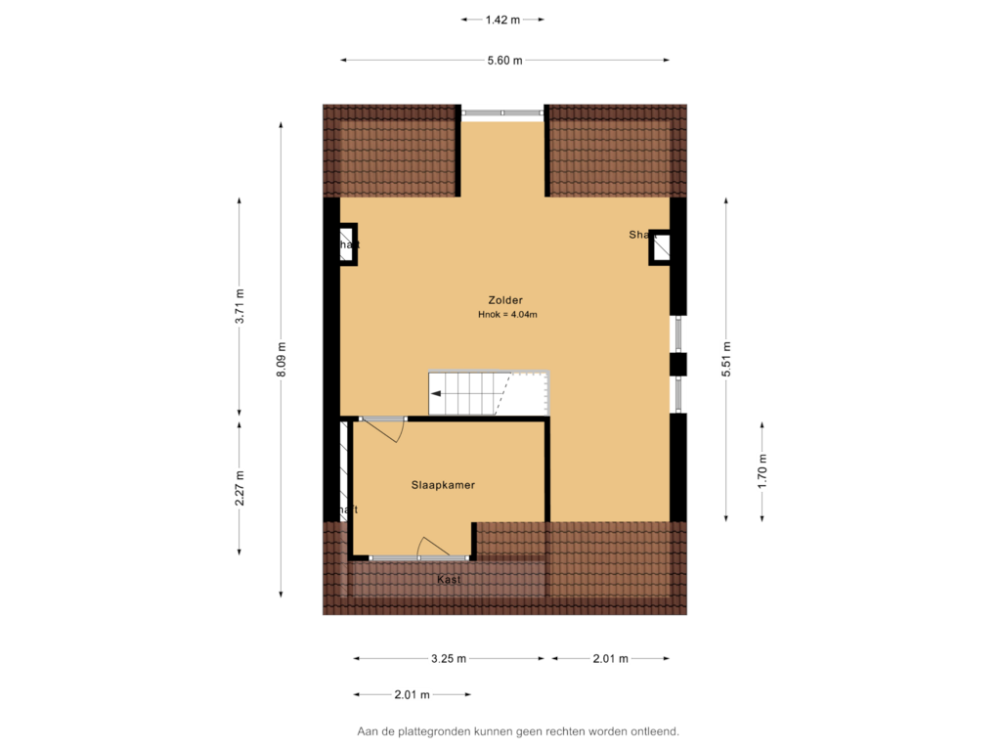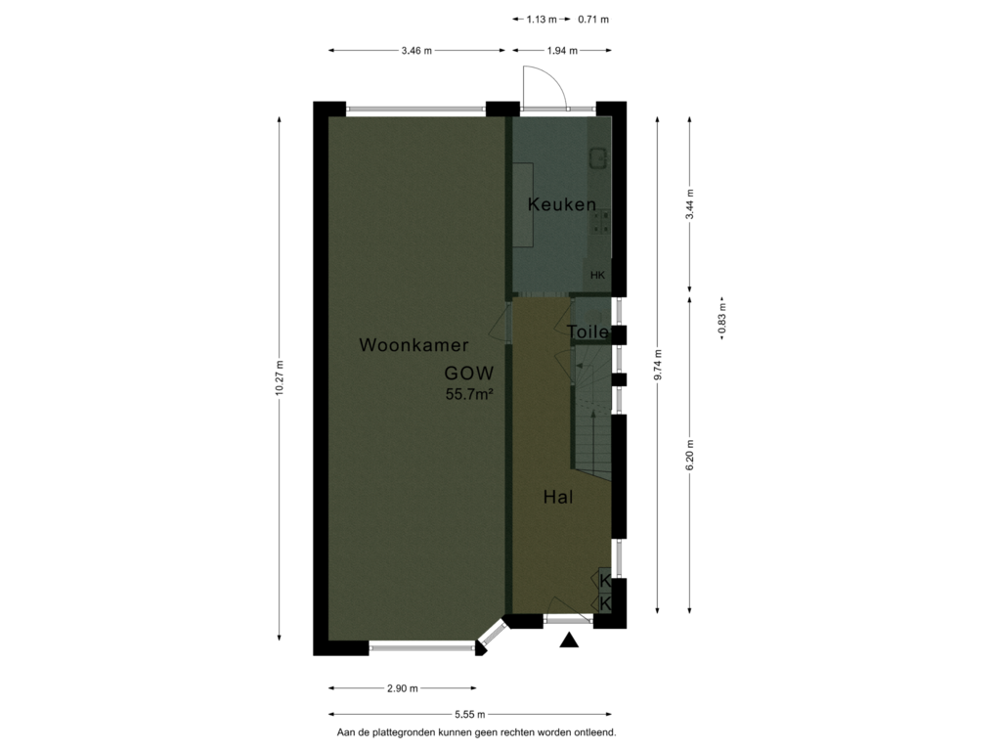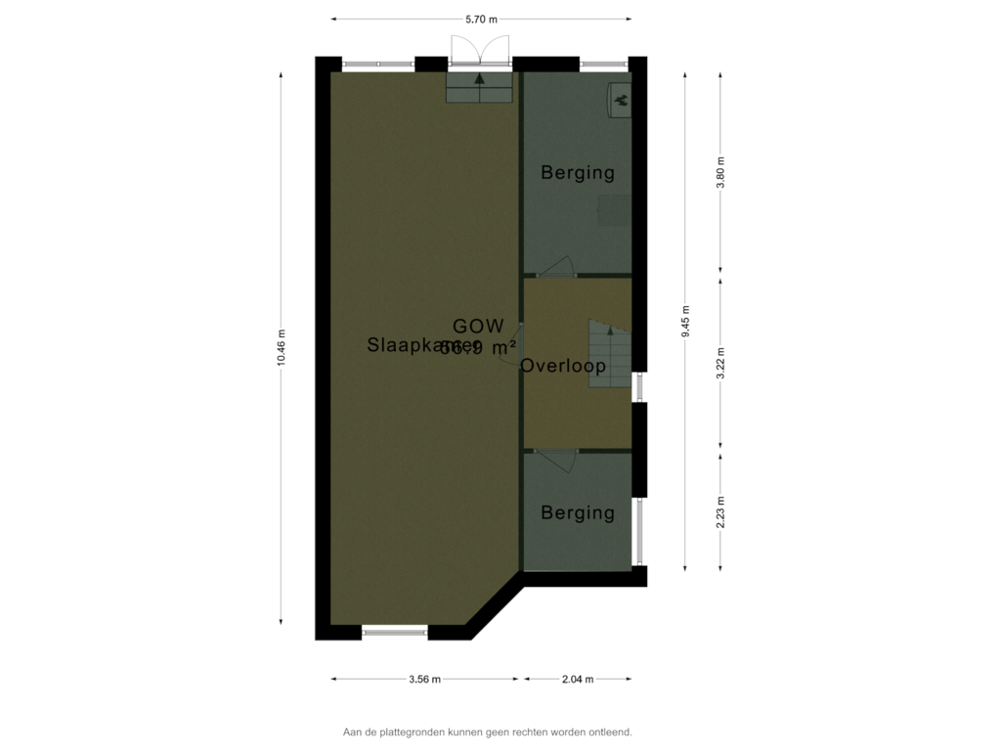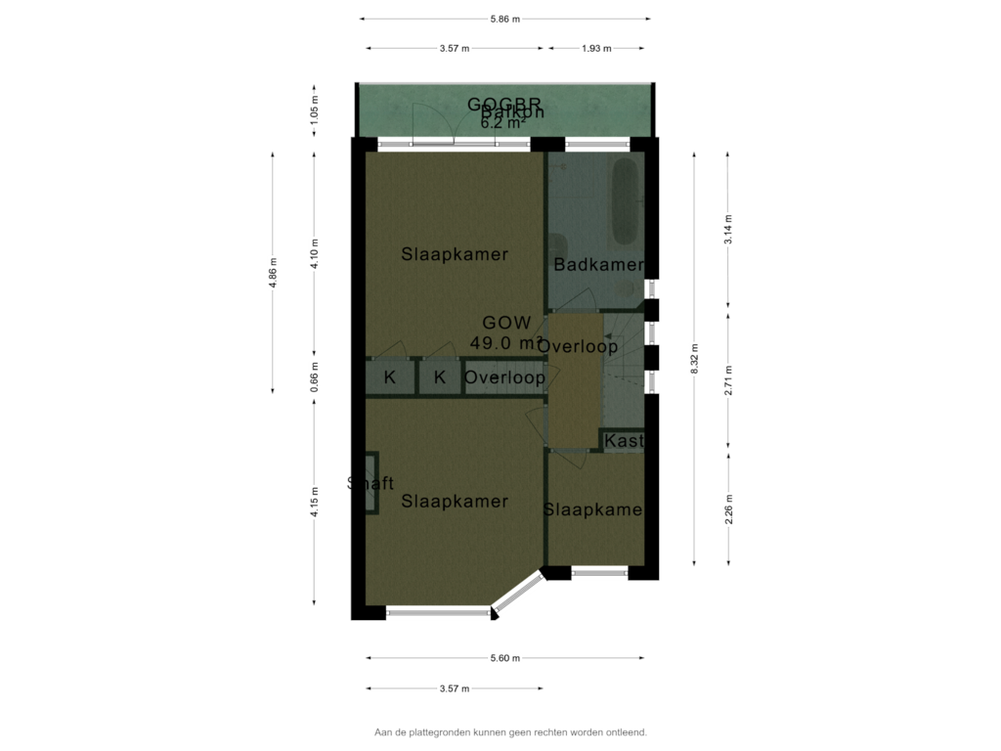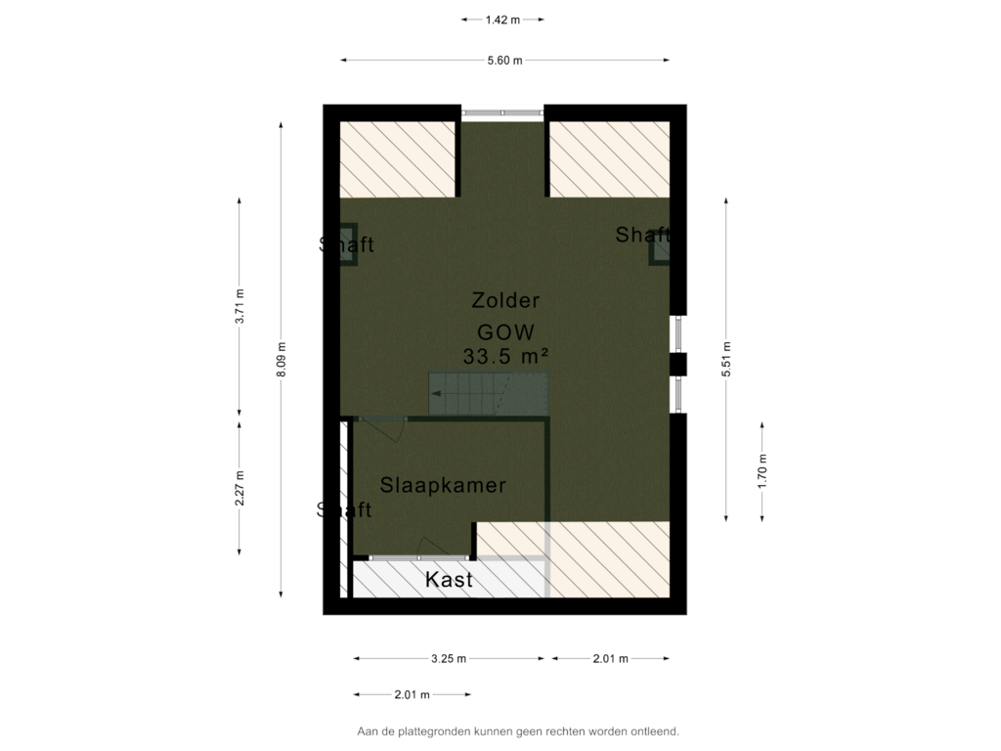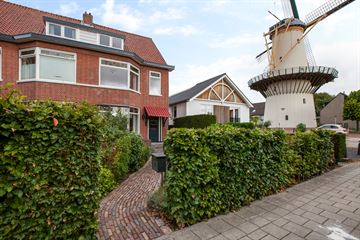
Eye-catcherKarakteristieke 2/1 kapwoning gelegen naast Molen de Hoop in het dorp
Description
In het Oude Dorp gelegen karakteristieke 2/1 kap woning met riante voortuin en diepe (ca. 40 meter) achtertuin (oriëntatie west) met achterliggend eigen parkeerterrein met carport en berging. De woning is gelegen naast Molen De Hoop.
De woning met een totaal woonoppervlak van ca. 197 meter is uitgevoerd met diepe doorzon woonkamer, een nette keuken, 3 slaapkamers op de 1e verdieping, een ruime badkamer en een royale open zolder met 1 slaapkamer, hobby/werkkamer en een multifunctioneel souterrain.
Uitstekende locatie, in de directe nabijheid van winkels, scholen, gezondheidscentrum, wijkpark "Wilhelminapark", diverse sportaccommodaties, openbaar vervoer (NS-station Zoetermeer Oost en diverse bus opstapplaatsen) en uitvalswegen naar A12 en N470.
BEGANE GROND
Fraai aangelegde en zeer ruime voortuin van ca. 11 meter diep.
Entree, lange en lichte hal met zijraam, trap naar 1e verdieping, trap naar half verdiept souterrain, toilet, deur naar keuken en deur naar woonkamer. Riante en zeer lichte woonkamer met mooie erker aan de voorzijde en fraai plafond met sierlijsten en ornamenten. Moderne keuken met granieten aanrechtblad, 4-pits gaskookplaat, RVS-schouw, koelkast, vriezer, vaatwasser en deur naar bordes met trap naar tuin.
SOUTERRAIN
Vanuit de hal op de begane grond via vaste trap naar beneden. Hal met deur naar werk-/hobbykamer met zijraampje, was-/stookhok met aansluiting voor wasmachine en droger en opstelplaats CV-ketel.
Verrassend grote open ruimte van ca. 37 m2 en deur met trapje naar achtertuin.
EERSTE VERDIEPING
Ruime en lichte overloop, vaste trap naar zolder, 2 slaapkamers aan de voorzijde waarvan 1 met erker, slaapkamer 3 aan de achterzijde met vaste kast en via dubbele openslaande deuren toegang tot balkon.
Badkamer met ligbad, douchecabine, toilet en wastafel.
ZOLDERVERDIEPING
Royale en hoge open zolderruimte met dakkapel en deur naar slaapkamer 4 met dakkapel aan voorzijde.
Zeer grote hobby/werkkamer. Desgewenst is hier een 5e afgesloten werk/slaapkamer te realiseren.
BIJZONDERHEDEN
- Notariskeuze is voorbehouden aan verkoper ivm volmacht. (JHD Notarissen Zoetermeer)
- Woning scheidende wand is voorzien van geluidsisolatie
- Buitenschilderwerk uitgevoerd in 2024
- CV ketel is van 2024
- Gehele dak is geïsoleerd
- Spouwmuurisolatie
- Gelegen in de historische Dorpskern
- Zeer diepe achtertuin met fraaie beplanting, buitenkraan, tuinverlichting en berging
- Ruime parkeergelegenheid voor meerdere auto's op eigen terrein en 1 auto onder de carport
- Vrijstaande stenen berging
DE (TECHNISCHE) DETAILS VAN HET HUIS
- Bouwjaar: ca. 1930
- Eigen grond perceeloppervlakte: ca. 491 m2
- Indicatie woonoppervlakte 145 m2 exclusief 50 m2 souterrain
- Inhoud: ca. 687 m3
- Oplevering in overleg
BIJLAGEN - op te vragen bij de verkopende NVM makelaar-
- Plattegrond
- Kadastrale kaart
- Vragenlijst verkoper
- Energielabel
- Lijst van zaken
Features
Transfer of ownership
- Asking price
- € 889,000 kosten koper
- Asking price per m²
- € 6,131
- Listed since
- Status
- Sold under reservation
- Acceptance
- Available in consultation
Construction
- Kind of house
- Mansion, double house
- Building type
- Resale property
- Year of construction
- 1930
- Specific
- Partly furnished with carpets and curtains
- Type of roof
- Gable roof covered with roof tiles
Surface areas and volume
- Areas
- Living area
- 145 m²
- Other space inside the building
- 50 m²
- Exterior space attached to the building
- 6 m²
- External storage space
- 4 m²
- Plot size
- 491 m²
- Volume in cubic meters
- 689 m³
Layout
- Number of rooms
- 8 rooms (5 bedrooms)
- Number of bath rooms
- 1 bathroom and 1 separate toilet
- Bathroom facilities
- Shower, bath, toilet, and sink
- Number of stories
- 4 stories
- Facilities
- TV via cable
Energy
- Energy label
- Insulation
- Double glazing, partly double glazed, insulated walls and floor insulation
- Heating
- CH boiler
- Hot water
- CH boiler
- CH boiler
- Remeha Calenta Ace 40C (gas-fired combination boiler from 2024, in ownership)
Cadastral data
- ZEGWAARD C 2441
- Cadastral map
- Area
- 491 m²
- Ownership situation
- Full ownership
Exterior space
- Location
- In residential district
- Garden
- Back garden, front garden and side garden
- Back garden
- 300 m² (40.00 metre deep and 7.50 metre wide)
- Garden location
- Located at the west with rear access
- Balcony/roof terrace
- Balcony present
Storage space
- Shed / storage
- Detached wooden storage
Garage
- Type of garage
- Carport and parking place
Parking
- Type of parking facilities
- Parking on private property
Photos 72
Floorplans 9
© 2001-2024 funda








































































