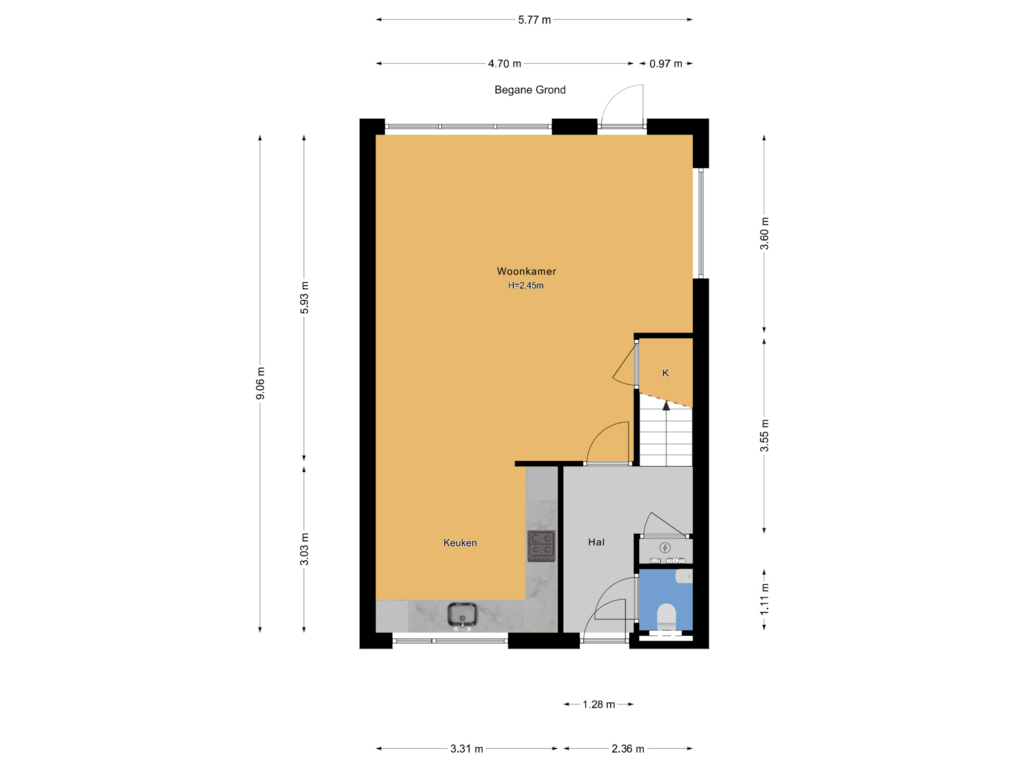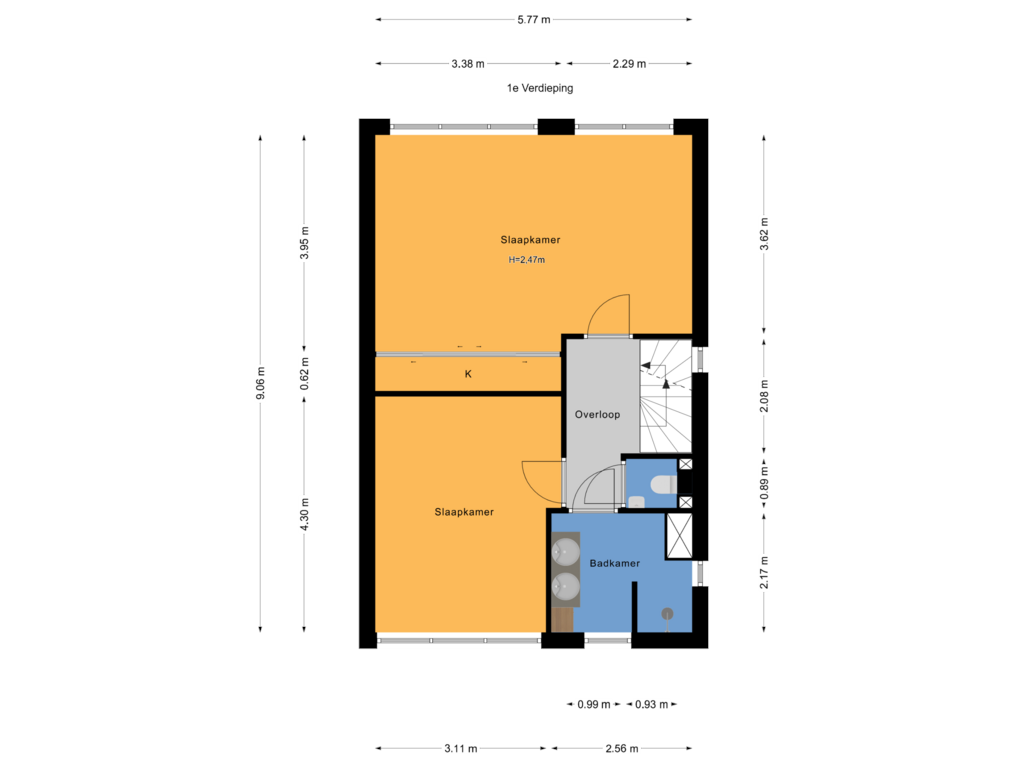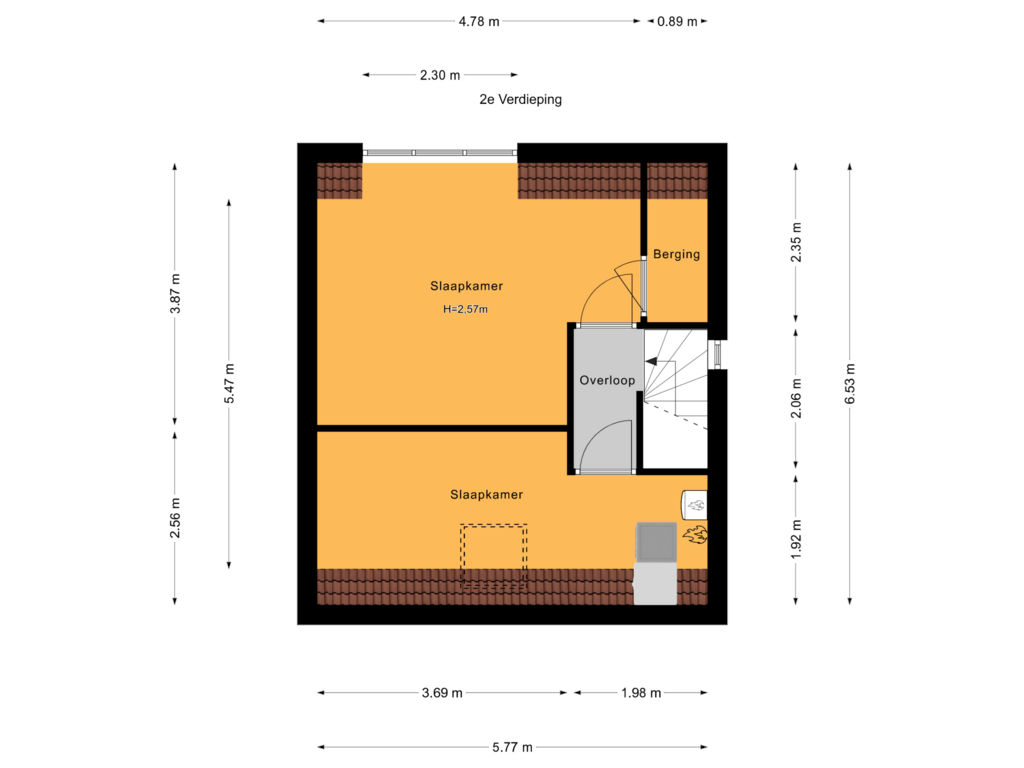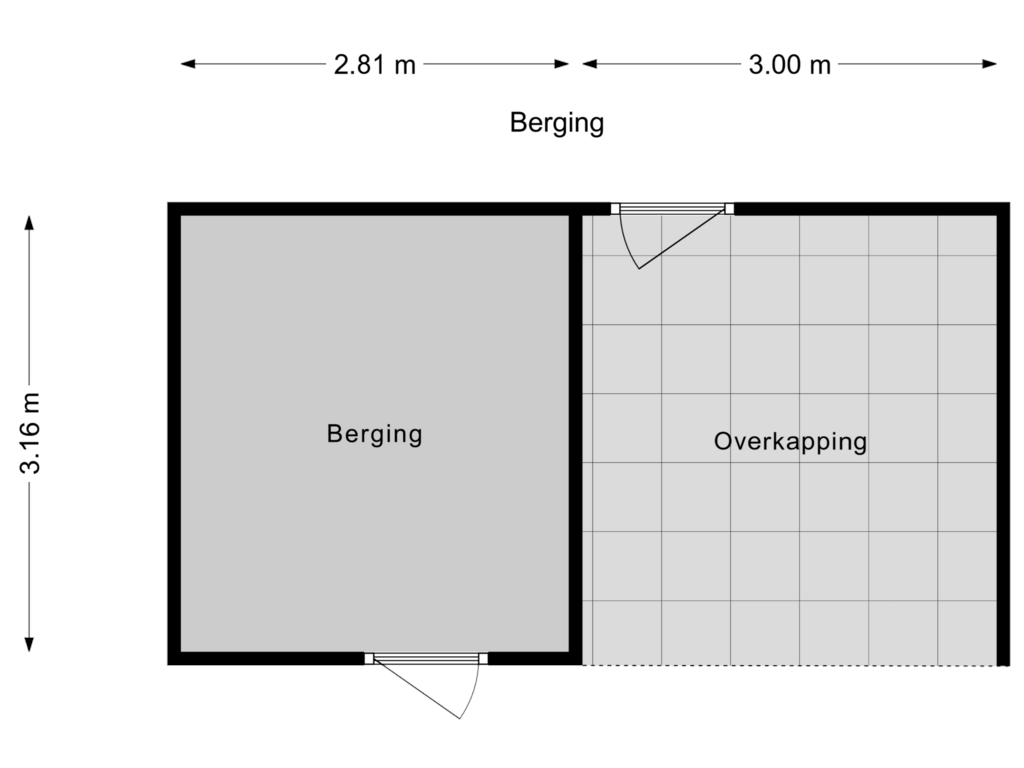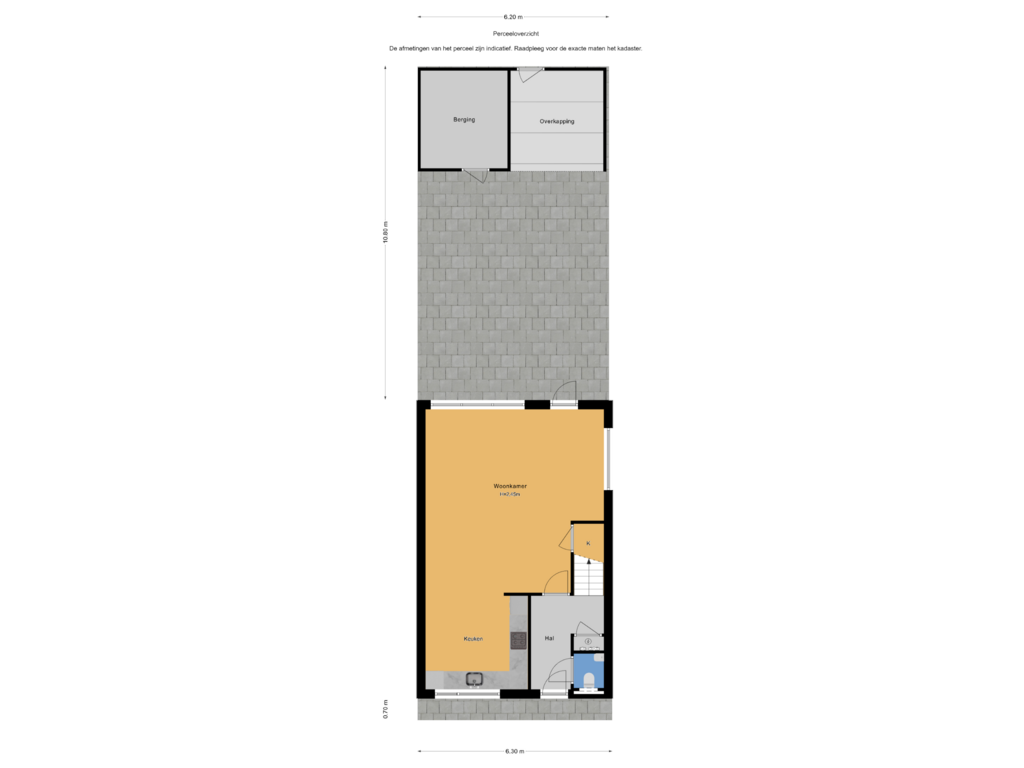This house on funda: https://www.funda.nl/en/detail/koop/zoetermeer/huis-gonzagaruimte-2/43790479/
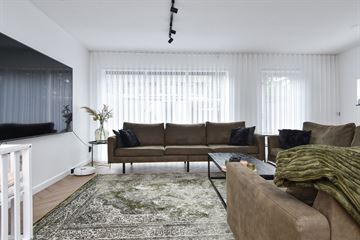
Gonzagaruimte 22728 NW ZoetermeerNoordhove-Oost
€ 532,500 k.k.
Description
Description:
IDEAL FOR LARGE FAMILIES.
Spacious originally (6) now 5 room modern Corner Family Home.
Located in the popular Noordhove-Oost district in Zoetermeer is this beautiful corner family home with a living area of ??approx. 137 m2 and approx. 66 m2 rear garden facing south with access to the back.
This is a child-friendly area with relatively many families and greenery. In the immediate vicinity you will find shops, schools, public transport and fast access roads to cities such as The Hague and Rotterdam.
In addition, there is ample public parking in the area.
See also the map for dimensions.
Preferably make an appointment via email funda message.
Layout:
Ground floor
Entrance; Meter cupboard; modern hanging toilet and washbasin; From the hall you reach the spacious approx. 34 m2, bright living room with lots of light. The living room has a herringbone laminate floor with underfloor heating. At the front of the house is the open modern L-shaped kitchen approx. 10 m2 with granite tray, various built-in appliances including induction hob, combi-microwave, fridge, extractor hood and dishwasher and nice dining area; Through the living room you reach the sunny and well-kept backyard facing south of approx. 66 m2 facing south, including a stone storage room approx. 9 m2 with access to the back.
1st Floor
The first floor is practically laid out and offers a spacious landing. Equipped with a separate 2nd modern toilet with washbasin. The modern bathroom has a walk-in shower, 2x washbasin with base cabinet with mirror. At the front of the floor you will find a spacious bedroom with laminate flooring. At the rear are now spacious master bedroom of approx. 26 m2 with built-in wardrobe which can easily be realized as an extra bedroom. The entire floor is finished with a neat laminate floor.
2nd Floor
On the second floor there is a spacious landing with connection for the washing machine, dryer and CV-REMEHA hr boiler 2013 and extra built-in cupboards for extra storage space. Furthermore, this floor offers a spacious bedroom, with the rear bedroom equipped with a dormer window for extra light and space. This floor is also completely finished with a neat laminate floor.
Special features:
- Ideal for large families.
- Freehold
- Meter cupboard 8-Groups + A.L.S.
- Underfloor heating prattere
- Internally good condition modern finished and walls plastered.
- Hardwood frames double glazing (EPA label B)
- Delivery can be quick or in consultation mid 1st quarter 2025
- Age & Materials clause.
- Built in 1998
- HR combi boiler, Remeha 2013
- Modern bathroom & 2x modern toilet
- Cadastral: Zegwaard, Section A, plot 1922
- Living area approx. 137 m2, Volume 459 m3
- Garden facing south, access to the back approx. 66 m2 (Possibility to park on your own property under the carport)
- Preferably make an appointment via email funda message.
The Measurement Instruction is based on the NEN 2580 of the company FOTOZOOM b.v.. The Measurement Instruction is intended to apply a more unambiguous way of measuring to give an indication of the usable surface area.
The Measurement Instruction does not completely exclude differences in measurement results, for example due to differences in interpretation, rounding or limitations when performing the measurement. This information is entirely without obligation, exclusively intended for the addressee and not intended as an offer. EURO-HOUSE o.g. real estate agents cannot accept any liability for the accuracy of the information provided, nor can any rights be derived from the information provided.
However, no liability is accepted on our part for any incompleteness, inaccuracy or otherwise, or the consequences thereof. All stated sizes and surfaces are indicative.
Features
Transfer of ownership
- Asking price
- € 532,500 kosten koper
- Asking price per m²
- € 3,887
- Listed since
- Status
- Available
- Acceptance
- Available in consultation
Construction
- Kind of house
- Single-family home, corner house
- Building type
- Resale property
- Construction period
- 1991-2000
- Type of roof
- Gable roof covered with roof tiles
Surface areas and volume
- Areas
- Living area
- 137 m²
- External storage space
- 9 m²
- Plot size
- 133 m²
- Volume in cubic meters
- 459 m³
Layout
- Number of rooms
- 5 rooms (4 bedrooms)
- Number of bath rooms
- 1 bathroom
- Bathroom facilities
- Shower, double sink, walk-in shower, and toilet
- Number of stories
- 1 story
- Facilities
- Outdoor awning, skylight, optical fibre, mechanical ventilation, passive ventilation system, and TV via cable
Energy
- Energy label
- Insulation
- Roof insulation and double glazing
- Heating
- CH boiler
- Hot water
- CH boiler and gas water heater
- CH boiler
- Remeha (gas-fired combination boiler from 2013, in ownership)
Cadastral data
- ZEGWAARD A 1922
- Cadastral map
- Area
- 133 m²
- Ownership situation
- Full ownership
Exterior space
- Location
- On the edge of a forest, alongside park, alongside a quiet road, along waterway, alongside waterfront, in residential district, rural, open location and unobstructed view
- Garden
- Back garden
- Back garden
- 66 m² (0.11 metre deep and 0.06 metre wide)
- Garden location
- Located at the south with rear access
Storage space
- Shed / storage
- Attached brick storage
- Facilities
- Electricity
Garage
- Type of garage
- Carport and parking place
Parking
- Type of parking facilities
- Public parking
Photos 43
Floorplans 5
© 2001-2024 funda











































