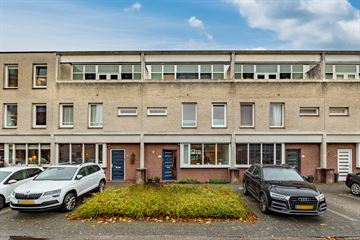This house on Funda: https://www.funda.nl/en/detail/koop/zoetermeer/huis-hazerswoudestraat-117/89188804/

Description
Spacious and well-maintained 3-storey family home of approx. 171m2 located in the popular residential area of ??Oosterheem!
This beautiful family home has 4 (spacious) bedrooms, a spacious (extended) living room with open kitchen and cooking island, a luxurious bathroom and a sunny backyard (NW) with beautiful canopy, stone storage and back entrance.
The excellent insulation in combination with the 14 solar panels ensure the green energy label A!
Ideally located, near the local shopping center 'Oosterheem', recreation area Bentwoud, sports accommodations, schools, daycare centers, public transport and highways to the A4 and A12.
Layout
Entrance house; hall with wardrobe, meter cupboard, staircase and modern separate toilet with washbasin; spacious (extended) living room with stair cupboard and modern open kitchen at the front with a cooking/rinsing island and various Bauknecht built-in appliances. The sitting area is located at the rear and provides access to the sunny back garden (NW) with sunshade, canopy, stone storage and back entrance through sliding doors.
First floor
Landing; two good-sized bedrooms at the rear; spacious bedroom at the front; luxury bathroom with walk-in shower with hand and rain shower, bath with whirlpool, double washbasin, towel radiator, wall-mounted toilet and underfloor heating.
Second floor
Landing with separate laundry room with white goods connections; spacious attic room with sliding door wall cupboard and access to the sunny balcony facing southeast.
Special features
- Very spacious family home ready to move into;
- Fully insulated,
- Energy label A;
- District heating, so gas-free;
- No fewer than 14 solar panels;
- Quiet location with unobstructed view at the front;
- Excellent and sufficient parking;
- Easy to create a fifth bedroom;
- Private land;
- Year of construction 2002;
- Delivery in consultation; - Electricity: 12 groups with A.L.S.;
- Fully equipped with double glazing;
- Deep and sunny backyard (NW) with sunshade, canopy, stone storage and back entrance.
- Centrally located with regard to public transport, various arterial roads (A-4, A and A-13), Bentwoud recreation area, sports facilities, schools, daycare centers and shopping centers;
- Plot area: 168 m2;
- Usable living area: 171 m2;
- Building-related outdoor space: 9 m2;
- External storage space: 11 m2;
- Volume: 564 m2;
- Exactly measured according to the Measurement Instruction Usable Living Area.
This sales description has been compiled with care. However, all text is informative and intended as an invitation to discuss a possible purchase. You cannot derive any rights from this sales description.
Features
Transfer of ownership
- Last asking price
- € 650,000 kosten koper
- Asking price per m²
- € 3,801
- Status
- Sold
Construction
- Kind of house
- Single-family home, row house
- Building type
- Resale property
- Year of construction
- 2002
- Type of roof
- Flat roof covered with asphalt roofing
Surface areas and volume
- Areas
- Living area
- 171 m²
- Exterior space attached to the building
- 9 m²
- External storage space
- 11 m²
- Plot size
- 168 m²
- Volume in cubic meters
- 564 m³
Layout
- Number of rooms
- 5 rooms (4 bedrooms)
- Number of bath rooms
- 1 bathroom and 1 separate toilet
- Bathroom facilities
- Double sink, walk-in shower, and bath
- Number of stories
- 3 stories
- Facilities
- Outdoor awning, mechanical ventilation, sliding door, TV via cable, and solar panels
Energy
- Energy label
- Insulation
- Completely insulated
- Heating
- District heating
- Hot water
- District heating
Cadastral data
- ZEGWAARD F 670
- Cadastral map
- Area
- 168 m²
- Ownership situation
- Full ownership
Exterior space
- Location
- Alongside a quiet road and in residential district
- Garden
- Back garden
- Back garden
- 88 m² (14.35 metre deep and 6.10 metre wide)
- Garden location
- Located at the northwest with rear access
- Balcony/roof terrace
- Balcony present
Storage space
- Shed / storage
- Detached wooden storage
Parking
- Type of parking facilities
- Public parking
Photos 36
© 2001-2025 funda



































