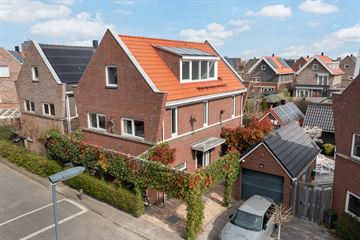This house on funda: https://www.funda.nl/en/detail/koop/zoetermeer/huis-mauritius-12/43643922/

Mauritius 122721 HW ZoetermeerOosterheem-Zuid-West
€ 888,000 k.k.
Description
VRIJSTAANDE VILLA IN KINDVRIENDELIJK OOSTERHEEM
Verkopers aan het woord:
‘Onze woning is ruim maar toch sfeervol en biedt veel privacy, mogelijkheden en is heerlijk ruim en elke gevel is ruim voorzien van ramen waardoor er veel licht binnen komt. In dit stukje van de wijk vind je zowel rust als vertier, de ligging is perfect. Speelplekken voor kinderen, een prettig winkelcentrum, scholen en het Heempark, Heemkanaal en Bentwoud bevinden zich op korte afstand. Een prettige wijk om in te wonen!’
5 SLAAPKAMERS EN 2 BADKAMERS
Met 197 M² woonoppervlak is dit een riant woonhuis. De begane grond bestaat uit een riante living met ruime, luxe open keuken met veel opbergruimte en luxe inbouw apparatuur. Denk hierbij aan een inductie kookplaat, 2 koel-vries combinaties, een oven èn een combi-oven en een vaatwasmachine. De tuin rondom de woning is beschut. Zowel de achter- als de zijtuin zijn bereikbaar via de schuifpui en de openslaande deuren. In de tuin staat een bijgebouw die dienst kan doen als kantoor of atelier dan wel mancave. 2 auto's kunnen geparkeerd worden op eigen terrein. Op de 1e verdieping is de grote slaapkamer met badkamer ensuite. Deze badkamer is luxe met een bubbelbad, douche-stoomcabine en dubbele wastafel en toilet. Op deze verdieping bevinden zich nog 2 ruime slaapkamers en een 2e badkamer opnieuw met douche, toilet en wastafel. De 2e verdieping heeft een ruime lichte overloop, met 2 slaapkamers. In de 2e slaapkamer op deze verdieping is plek voor de wasmachine en droger.
COMFORTABEL WERKEN IN HET BIJGEBOUW
Het bijgebouw ligt in de achtertuin van het huis. Deze is volledig ingericht als thuis werkplek. Kantoor bij huis, in plaats van in huis. Het gebouw wordt verwarmd door vloerverwarming en voor de warme zomers is er ook airco aanwezig en Co2 gestuurde ventilatie. Kortom, comfortabel werken in de achtertuin. Een deel van het bijgebouw is behouden als schuur. Hier is alle plek voor alle fietsen en het opbergen van spullen.
KINDVRIENDELIJKE WOONWIJK MET ALLE VOORZIENINGEN OM DE HOEK
Wonen in Oosterheem betekent alle vriendjes en vriendinnetjes in de buurt. Oosterheem heeft alle ingrediënten voor een fijne woon plek. Sport faciliteiten, (basis)scholen, openbaar vervoer en winkelcentrum Oosterheem. Ook lekker ravotten, wandelen en fietsen kan om de hoek. Recreatiegebied Bentwoud ligt nabij het huis. Hier kun je natuurlijk ook golfen. Ga je met de auto op pad? De uitvalswegen A4 en A12 zijn snel te bereiken.
Bijzonderheden:
- Volledig gasvrij, zonnepanelen, warmtepompen, zonneboiler, onderhoudscontract;
- Perceel van 269 m2, privé delen omheind met robuuste hekken;
- Parkeergelegenheid op eigen terrein met eigen oplaadpunt voor een elektrische auto
- Oplevering: per direct.
TOELICHTINGSCLAUSULE NEN2580
De Meetinstructie is gebaseerd op de NEN2580. De Meetinstructie is bedoeld om een meer eenduidige manier van meten toe te passen voor het geven van een indicatie van de gebruiksoppervlakte. De Meetinstructie sluit verschillen in meetuitkomsten niet volledig uit, door bijvoorbeeld interpretatieverschillen, afrondingen of beperkingen bij het uitvoeren van de meting.
KOOPOVEREENKOMST PAS RECHTSGELDIG NA ONDERTEKENING
Een mondelinge overeenstemming tussen de particuliere verkoper en de particuliere koper is niet rechtsgeldig. Met andere woorden: er is geen koop. Er is pas sprake van een rechtsgeldige koop als de particuliere verkoper en de particuliere koper de koopovereenkomst hebben ondertekend. Dit vloeit voort uit artikel 7:2 Burgerlijk Wetboek. Een bevestiging van de mondelinge overeenstemming per e-mail of een toegestuurd concept van de koopovereenkomst wordt overigens niet gezien als een 'ondertekende koopovereenkomst'
“Deze informatie is door ons met de nodige zorgvuldigheid samengesteld. Onzerzijds wordt echter geen enkele aansprakelijkheid aanvaard voor enige onvolledigheid, onjuistheid of anderszins, dan wel de gevolgen daarvan. Alle opgegeven maten en oppervlakten zijn indicatief.”
Features
Transfer of ownership
- Asking price
- € 888,000 kosten koper
- Asking price per m²
- € 4,508
- Listed since
- Status
- Available
- Acceptance
- Available immediately
Construction
- Kind of house
- Villa, detached residential property
- Building type
- Resale property
- Year of construction
- 2009
- Specific
- Partly furnished with carpets and curtains
- Type of roof
- Gable roof covered with roof tiles
- Quality marks
- Energie Prestatie Advies
Surface areas and volume
- Areas
- Living area
- 197 m²
- External storage space
- 12 m²
- Plot size
- 269 m²
- Volume in cubic meters
- 695 m³
Layout
- Number of rooms
- 6 rooms (5 bedrooms)
- Number of bath rooms
- 2 bathrooms and 1 separate toilet
- Bathroom facilities
- 2 showers, double sink, 2 toilets, sit-in bath, and sink
- Number of stories
- 3 stories
- Facilities
- Air conditioning, alarm installation, balanced ventilation system, skylight, optical fibre, mechanical ventilation, sliding door, and TV via cable
Energy
- Energy label
- Insulation
- Completely insulated
- Heating
- Heat pump
- Hot water
- Solar boiler
Cadastral data
- ZEGWAARD F 4812
- Cadastral map
- Area
- 269 m²
- Ownership situation
- Full ownership
Exterior space
- Location
- In residential district
- Garden
- Surrounded by garden
Storage space
- Shed / storage
- Detached brick storage
- Facilities
- Electricity
Garage
- Type of garage
- Detached brick garage
- Capacity
- 1 car
- Facilities
- Electricity and running water
Parking
- Type of parking facilities
- Parking on private property and public parking
Photos 74
© 2001-2025 funda









































































