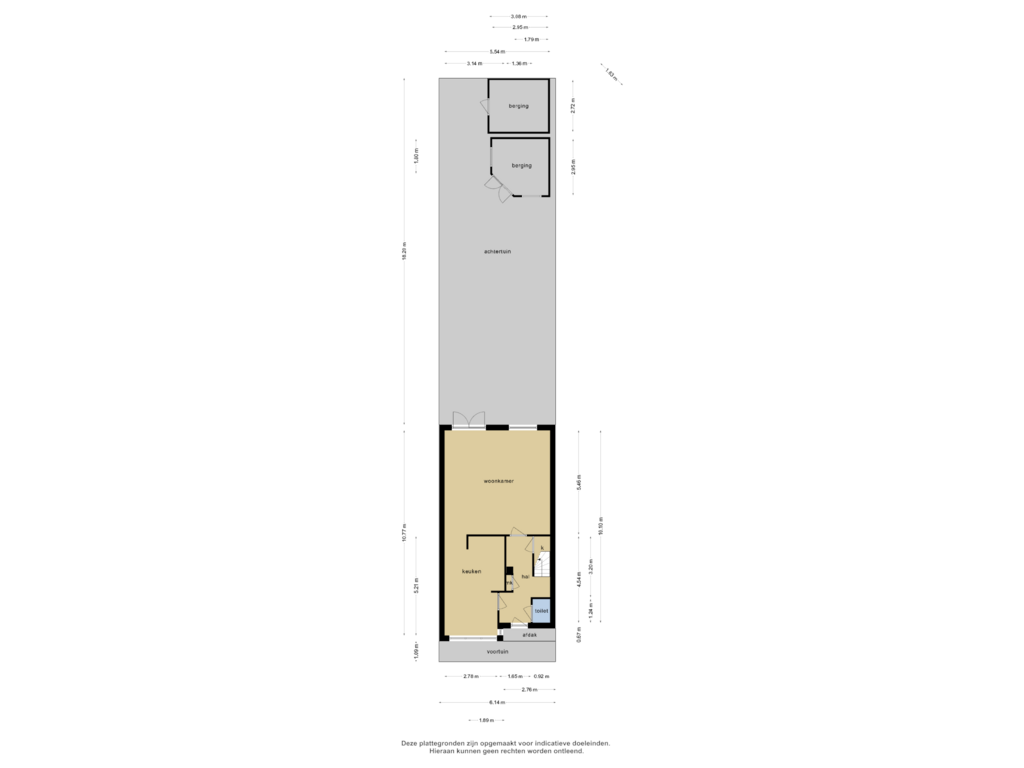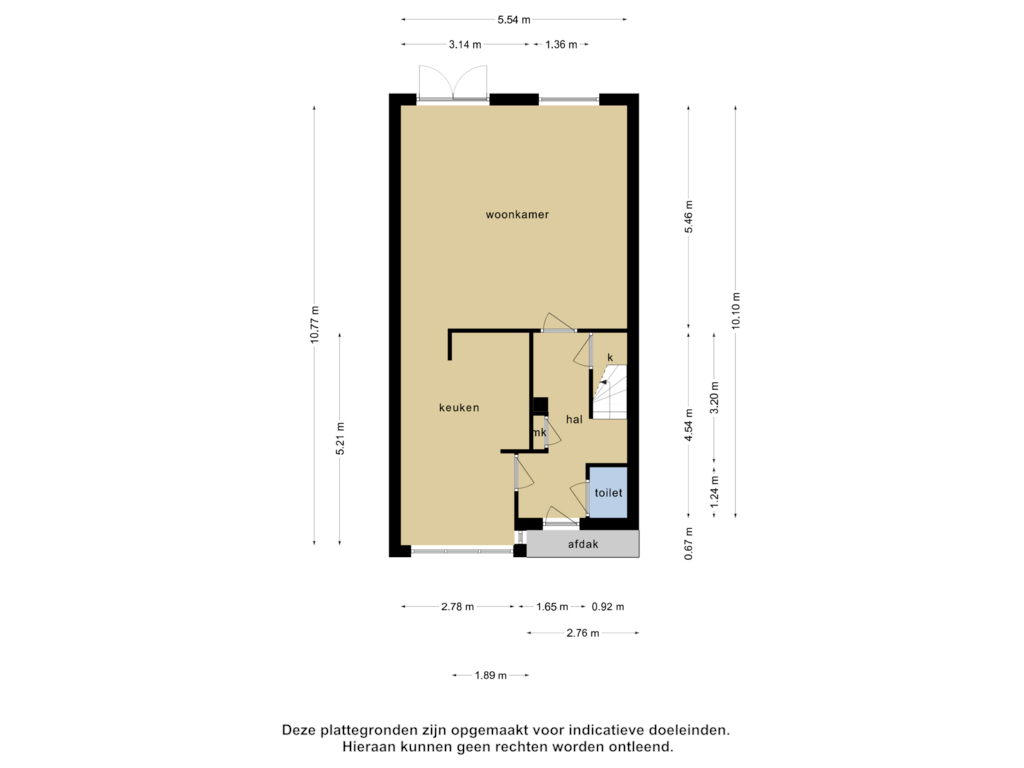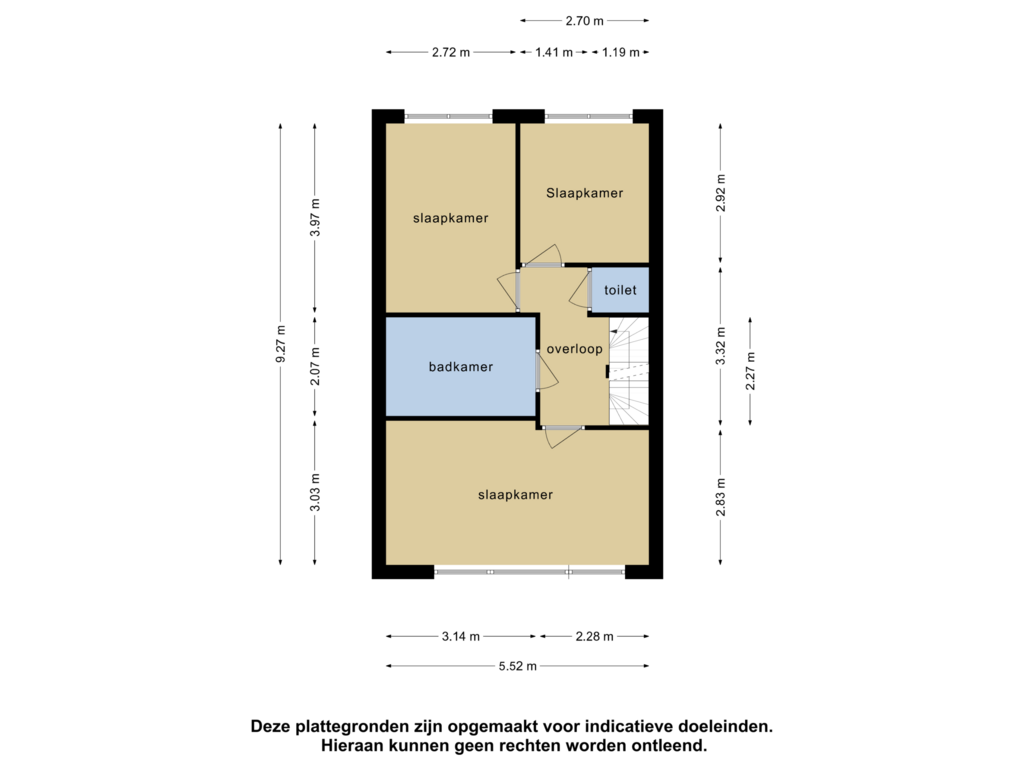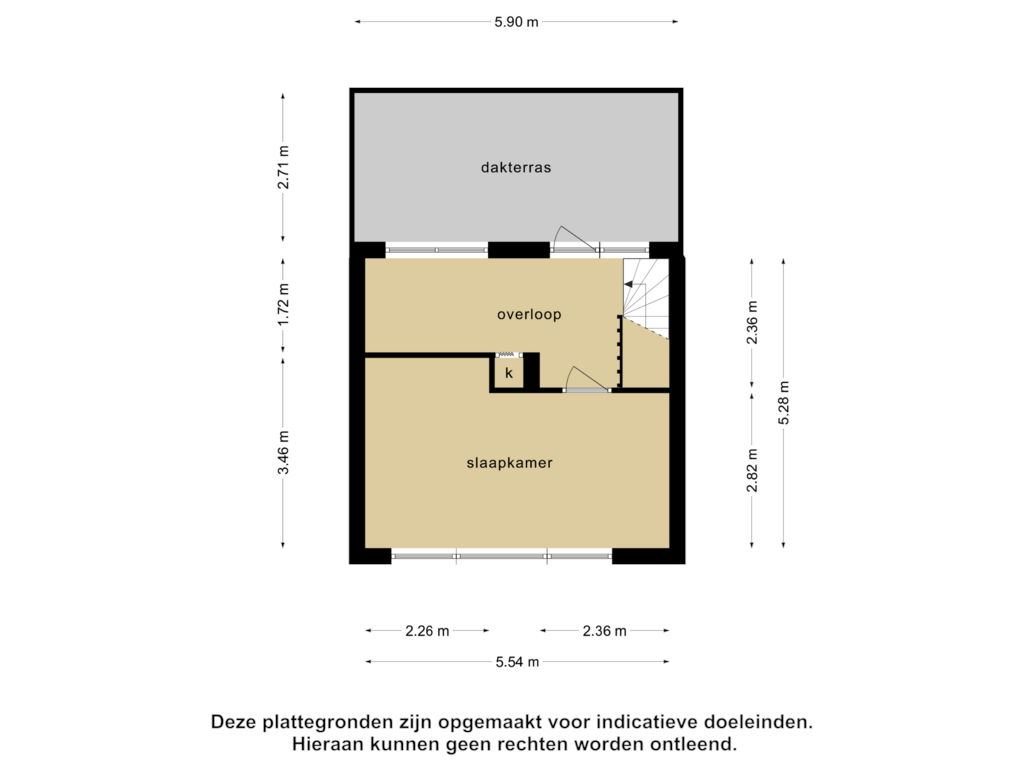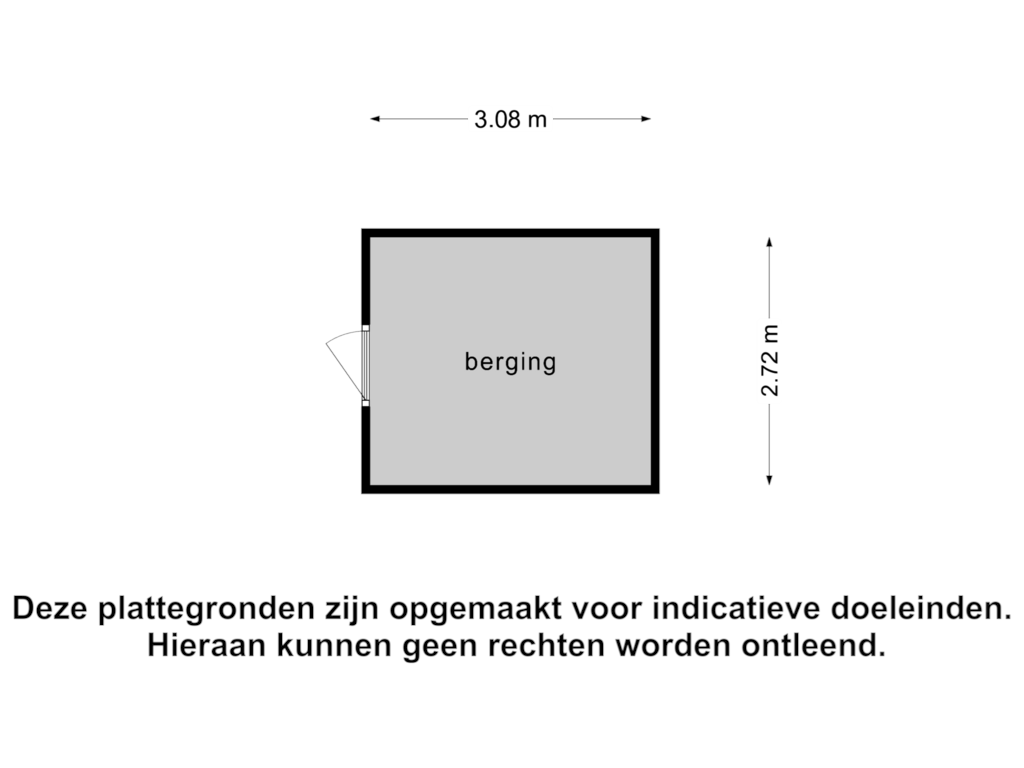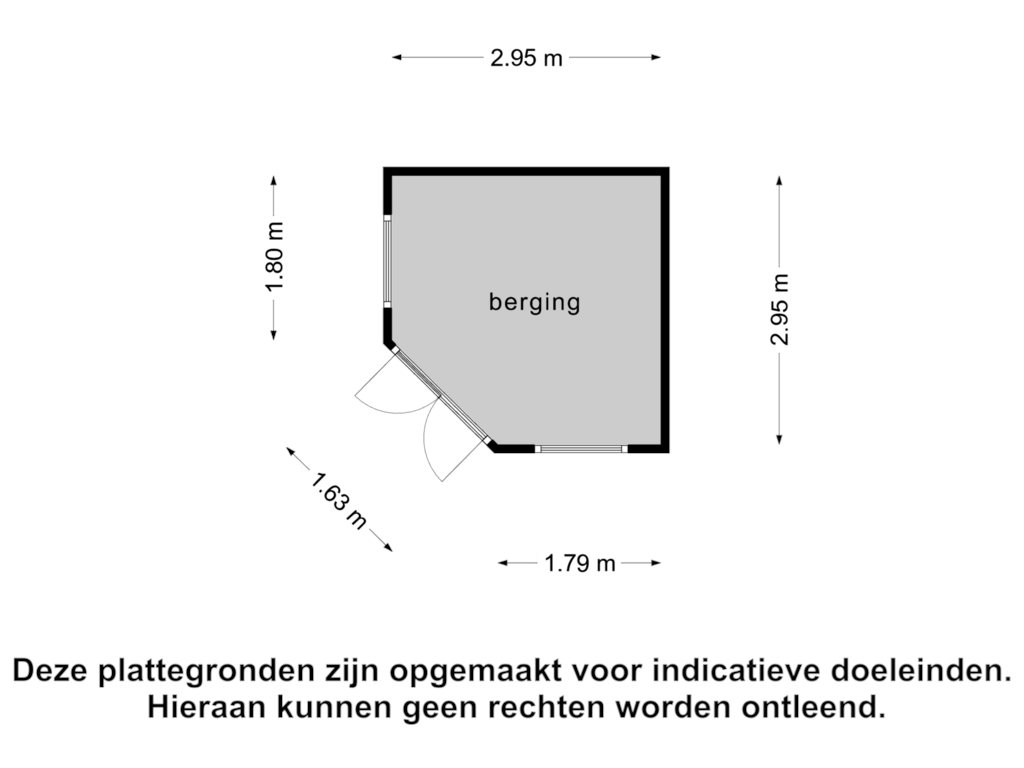This house on funda: https://www.funda.nl/en/detail/koop/zoetermeer/huis-nieuwlandstraat-34/43752272/
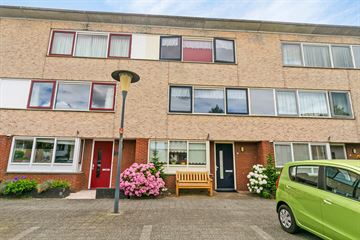
Eye-catcherGoed onderhouden ruime 5/6 kamer woning met circa 17 meter diepe tuin
Description
Ruime en goed onderhouden 5/6 kamer woning met circa 17 meter (!) diepe tuin met heerlijke zonligging op het zuidoosten. Achter in de tuin zijn een vrijstaande stenen berging en een houten schuur aanwezig. Op de eerste verdieping liggen 3 slaapkamers, badkamer en separate toiletruimte. Op de 2de verdieping tref je een multifunctionele ruimte, slaapkamer en een ruim dakterras. Op loopafstand RandstadRail en streekbusvervoer naar centrum en grote steden als Den Haag en Utrecht. Uitvalsweg naar A12. Dicht bij recreatiegebied Bentwoud en Noord AA, groot winkelcentrum en diverse basisscholen.
Indeling:
Begane grond:
Entree in ruime hal, met meterkast, vaste kast, betegelde toiletruimte. Vanuit de hal zijn de woonkeuken en de woonkamer bereikbaar. De keuken is geplaatst in een L-opstelling met zicht op de woonkamer. Ruime, uitgebouwde woonkamer met openslaande deuren naar de achtertuin. De begane vloer is geheel voorzien een tegelvloer. Diepe achtertuin met stenen berging en houten schuur.
Eerste verdieping:
Via de overloop zijn 3 prima slaapkamers te bereiken. Er is een separate toiletruimte aanwezig. De betegelde badkamer is voorzien van zowel een douche, wastafelmeubel, ligbad en de opstelplaats voor de was-apparatuur. De slaapkamer aan de voorzijde is woning breed aan de achterzijde liggen slaapkamer 2 en 3. De badkamer is inpandig gelegen.
Tweede verdieping:
Deze verdieping heeft een multifunctionele ruimte met toegang tot het dakterras. Aan de voorzijde ligt een ruime woning brede slaapkamer. Het royale dakterras ligt op het zuid- oosten.
Kenmerken:
Indicatie woonoppervlak 138 m2
Perceel eigen grond 178 m2
Energielabel A
Heerlijke diepe en zonnige achtertuin (ca 17 meter diep)
Kindvriendelijke buurt op loopafstand van recreatiegebied Bentwoud, randstadrailstation en basisscholen.
Stadverwarming
Aanvaarding uiterlijk mei 2025
Features
Transfer of ownership
- Asking price
- € 485,000 kosten koper
- Asking price per m²
- € 3,514
- Listed since
- Status
- Sold under reservation
- Acceptance
- Available in consultation
Construction
- Kind of house
- Single-family home, row house
- Building type
- Resale property
- Year of construction
- 2003
- Specific
- Partly furnished with carpets and curtains
- Type of roof
- Flat roof covered with asphalt roofing
Surface areas and volume
- Areas
- Living area
- 138 m²
- Exterior space attached to the building
- 18 m²
- External storage space
- 16 m²
- Plot size
- 178 m²
- Volume in cubic meters
- 490 m³
Layout
- Number of rooms
- 6 rooms (4 bedrooms)
- Number of bath rooms
- 1 bathroom and 2 separate toilets
- Bathroom facilities
- Shower, bath, and washstand
- Number of stories
- 3 stories
- Facilities
- Mechanical ventilation and TV via cable
Energy
- Energy label
- Insulation
- Roof insulation, double glazing, insulated walls and floor insulation
- Heating
- District heating
- Hot water
- District heating
Cadastral data
- ZEGWAARD F 911
- Cadastral map
- Area
- 178 m²
- Ownership situation
- Full ownership
Exterior space
- Location
- Alongside a quiet road and unobstructed view
- Garden
- Back garden
- Back garden
- 92 m² (16.00 metre deep and 5.75 metre wide)
- Garden location
- Located at the southeast with rear access
- Balcony/roof terrace
- Roof terrace present
Storage space
- Shed / storage
- Detached brick storage
- Facilities
- Electricity
Parking
- Type of parking facilities
- Public parking
Photos 43
Floorplans 6
© 2001-2024 funda











































