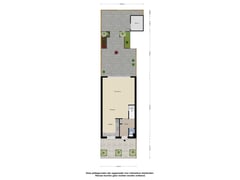Under offer
Pruisisch blauw 32718 KK ZoetermeerRokkeveen-Oost
- 116 m²
- 121 m²
- 4
€ 450,000 k.k.
Eye-catcherStijlvol, comfortabel én kindvriendelijk wonen in Pruisisch Blauw 3!
Description
WOULD YOU LIKE TO ATTEND OUR OPEN HOUSE, OR CAN YOU ONLY VIEW THE PROPERTY AT ANOTHER TIME? IF SO, PLEASE REGISTER VIA FUNDA (SEND US A MESSAGE MENTIONING WHICH OPEN HOUSE YOU WISH TO ATTEND) SO WE CAN PROCESS YOUR REGISTRATION AND SEND YOU THE PROPERTY DETAILS.
Welcome to Pruisisch Blauw 3, a well-maintained single-family home in the quiet, family-friendly neighborhood of Rokkeveen in Zoetermeer. This property offers a comfortable living space with modern amenities, such as underfloor heating on the ground floor and a recently renovated bathroom (2021). The wooden window frames with double glazing and the new back door (2024) give the house a stylish and energy-efficient appearance.
Location and Surroundings
Pruisisch Blauw 3 is situated on a quiet street in the popular Rokkeveen district. In the immediate vicinity, you’ll find the “De Vlieger” shopping center, various primary schools, a health center, and sports facilities. For leisure and relaxation, you can visit the nearby Burgemeester Hoekstrapark. The Rokkeveen shopping center is also close by for all your daily needs. The neighborhood is well connected by public transport, with nearby bus stops and Zoetermeer-Oost railway station. By car, you’ll quickly reach the A12 or N470 heading toward Delft and Rotterdam, making it easy to travel to other cities.
Accessibility
Thanks to convenient public transport links (train and bus) and the nearby major roads (A12 and N470), you can travel from Rokkeveen to cities like The Hague, Rotterdam, Utrecht, and Delft in no time. This home therefore combines a peaceful living environment with a highly central location.
First floor
Ground Floor
Upon entering the hallway, you will find the toilet and the fuse box/meter cupboard. You then step into the spacious living room featuring underfloor heating for added comfort. The open-plan kitchen is equipped with high-quality built-in appliances, including a Bosch extractor hood and oven, an ATAG cooktop, and a Zanussi dishwasher. The new back door (planned for 2024) provides access to the low-maintenance backyard.
First Floor
This level features two bedrooms, both benefiting from ample natural light. The modern bathroom, renovated in 2021, includes a walk-in shower, a second toilet, and a vanity unit.
Second Floor
The second floor offers a bright landing and two bedrooms, one of which is ideal as a home office or hobby room. You will also find a practical laundry area with connections for a washing machine and dryer.
Outdoor Space
The backyard is designed for easy maintenance and offers plenty of room for relaxation or play. At the rear of the garden stands a brick storage shed, perfect for storing bicycles and gardening tools.
Features
- Energy Label: B
- Ownership: Freehold, no ground lease
- Underfloor Heating: On the ground floor
- Bathroom: Renovated in 2021
- Windows: Wooden frames with double glazing
- New Back Door: Installed in 2024
- Modern Kitchen Appliances: Bosch, ATAG, Zanussi
Disclaimer
The information provided, including prices, measurements, and conditions, has been compiled with the utmost care and is for indicative purposes only. While the data has been collected as accurately as possible, errors cannot be ruled out. We recommend verifying the exact details during viewings and with the relevant authorities. Neither the seller nor their representative accepts any liability for inaccuracies or omissions in the information provided. Video renderings and interior photos are merely indicative and serve as simulations to give an impression of how a furnished space could look. They may differ from reality.
Features
Transfer of ownership
- Asking price
- € 450,000 kosten koper
- Asking price per m²
- € 3,879
- Listed since
- Status
- Under offer
- Acceptance
- Available in consultation
Construction
- Kind of house
- Single-family home, row house
- Building type
- Resale property
- Year of construction
- 1990
- Type of roof
- Flat roof covered with asphalt roofing and other
Surface areas and volume
- Areas
- Living area
- 116 m²
- Exterior space attached to the building
- 2 m²
- External storage space
- 5 m²
- Plot size
- 121 m²
- Volume in cubic meters
- 409 m³
Layout
- Number of rooms
- 5 rooms (4 bedrooms)
- Number of bath rooms
- 1 bathroom and 1 separate toilet
- Bathroom facilities
- Shower, walk-in shower, toilet, sink, and washstand
- Number of stories
- 3 stories
- Facilities
- Optical fibre, mechanical ventilation, passive ventilation system, and TV via cable
Energy
- Energy label
- Insulation
- Mostly double glazed and insulated walls
- Heating
- CH boiler and partial floor heating
- Hot water
- CH boiler
- CH boiler
- Vaillant HRC 30 (gas-fired combination boiler from 2006, in ownership)
Cadastral data
- ZEGWAARD D 1922
- Cadastral map
- Area
- 121 m²
- Ownership situation
- Full ownership
Exterior space
- Location
- Alongside a quiet road and in residential district
- Garden
- Back garden
- Back garden
- 61 m² (10.58 metre deep and 5.79 metre wide)
- Garden location
- Located at the southwest with rear access
Storage space
- Shed / storage
- Attached brick storage
- Facilities
- Electricity
Parking
- Type of parking facilities
- Public parking
Want to be informed about changes immediately?
Save this house as a favourite and receive an email if the price or status changes.
Popularity
0x
Viewed
0x
Saved
07/01/2025
On funda







