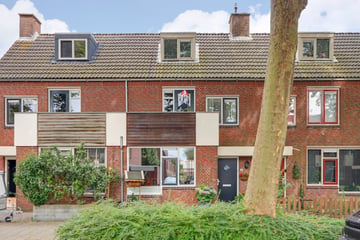This house on funda: https://www.funda.nl/en/detail/koop/zoetermeer/huis-vijverdreef-262/43681536/

Description
Wow!!! What a picture
Located at Vijverdreef in Zoetermeer is this unique family home. Vijverdreef 262 is a house with a living area of 100 m2 and is located on a spacious plot with an area of 262 m2. The house was built in 1980 and has an energy label A.
Unique living in Zoetermeer, then you have come to the right place. Vijverdreef 262 is located in the nice neighborhood Seghwaert. This is a child-friendly environment with an average of many families. It is also a fairly quiet area considering the population density.
The house is easily accessible with many facilities nearby.
Located within biking distance from the center of Zoetermeer, walking distance from a supermarket and walking distance from a train station.
Furthermore, the first arterial road in the vicinity is only 4 minutes away.
Layout Ground floor:
entrance/hallway, meter cupboard and wardrobe. From the hall you enter the living room with stairs cupboard and the half open kitchen which is situated at the rear of the house and is in a straight arrangement. The present appliances include a 4-burner gas stove with stainless steel extractor hood, oven refrigerator and dishwasher.
First floor :
Landing, three (bed) rooms and bathroom. The two bedrooms at the front of the house are spacious and the master has access to the balcony.
The bathroom and also 3rd bedroom are located at the back of the house.
Second floor:
Landing with space for washer / dryer and CV installation
Finally, on this floor you will find the fourth bedroom.
Plus points
- Well maintained and nice family home in a child friendly location
- Lovely sunny backyard
- Central location in relation to various facilities
- Energy label A
- Living area approx 100m²
- 4 bedrooms
- Year built: 1980
- Acceptance: in consultation
Curious about this property please contact us for a viewing.
Call 023-2100705 or send an email to danielledamstra @remax.nl
See you soon!
Features
Transfer of ownership
- Last asking price
- € 425,000 kosten koper
- Asking price per m²
- € 4,250
- Status
- Sold
Construction
- Kind of house
- Single-family home, row house
- Building type
- Resale property
- Year of construction
- 1980
- Type of roof
- Flat roof covered with asphalt roofing
Surface areas and volume
- Areas
- Living area
- 100 m²
- Other space inside the building
- 5 m²
- Exterior space attached to the building
- 3 m²
- Plot size
- 131 m²
- Volume in cubic meters
- 370 m³
Layout
- Number of rooms
- 5 rooms (4 bedrooms)
- Number of bath rooms
- 1 bathroom
- Bathroom facilities
- Walk-in shower, toilet, and washstand
- Number of stories
- 1 story
- Facilities
- Passive ventilation system
Energy
- Energy label
- Insulation
- Roof insulation, double glazing, insulated walls and floor insulation
- Heating
- CH boiler
- Hot water
- CH boiler
- CH boiler
- Remeha Avanta 35 CW5 (gas-fired combination boiler from 2017, in ownership)
Cadastral data
- ZEGWAARD B 7766
- Cadastral map
- Area
- 131 m²
- Ownership situation
- Full ownership
Exterior space
- Location
- In residential district
- Garden
- Back garden and front garden
- Back garden
- 0.13 metre deep and 0.05 metre wide
Storage space
- Shed / storage
- Attached brick storage
Parking
- Type of parking facilities
- Public parking
Photos 48
© 2001-2025 funda















































