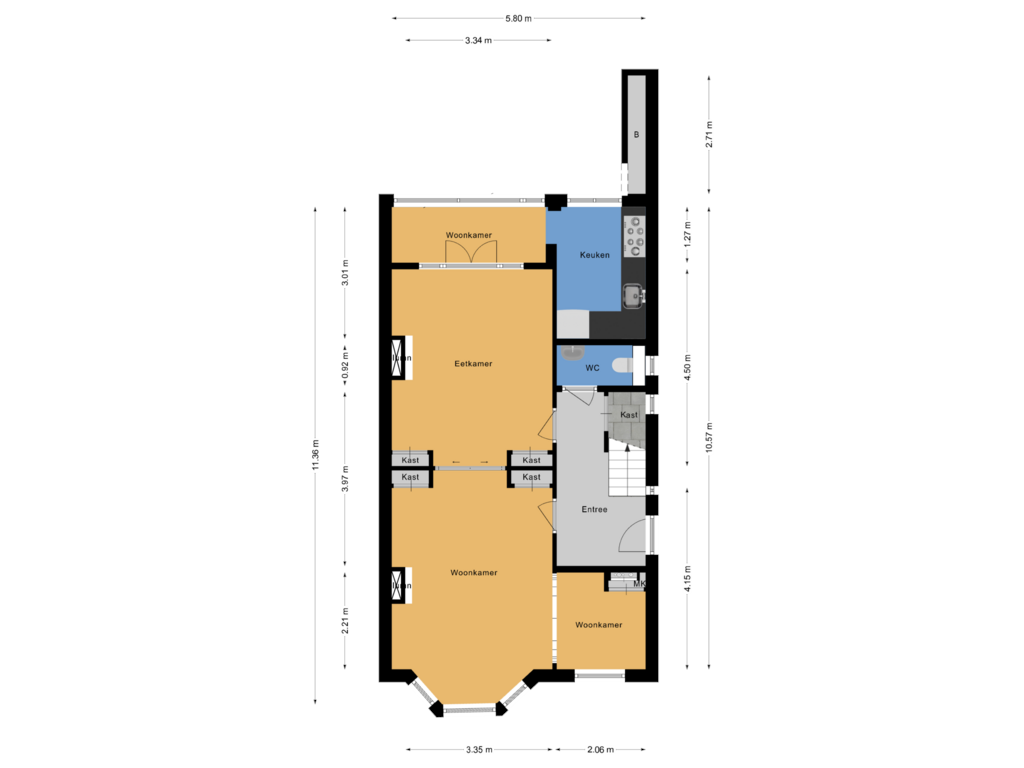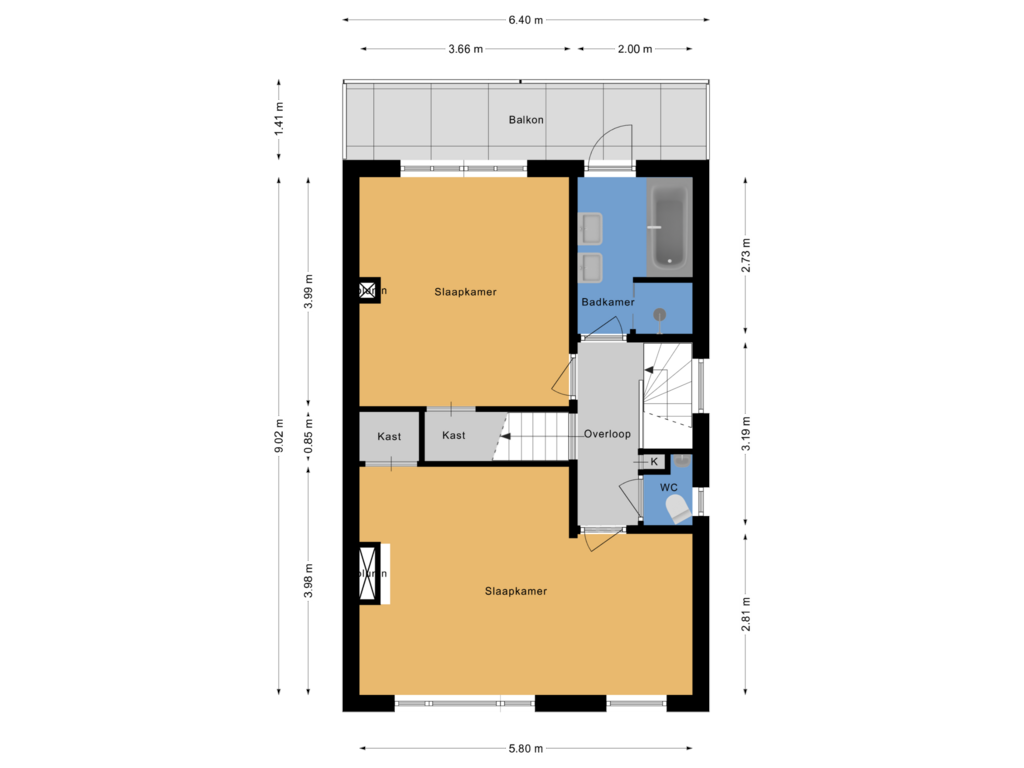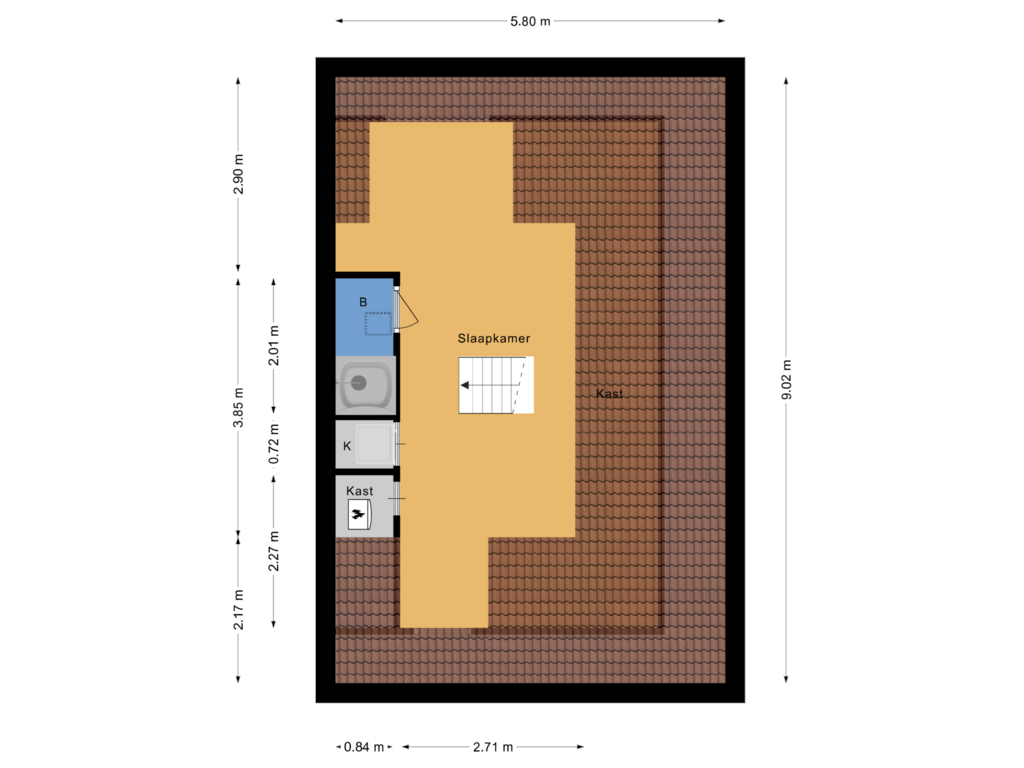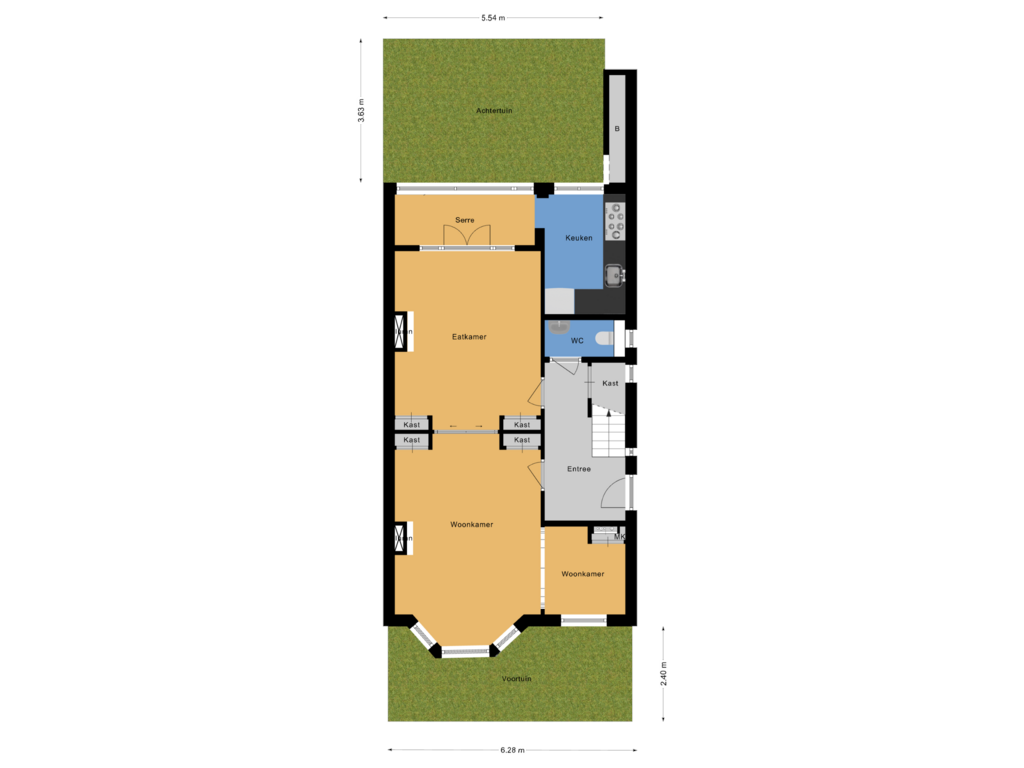This house on funda: https://www.funda.nl/en/detail/koop/zoeterwoude/huis-hoge-rijndijk-53/43752866/
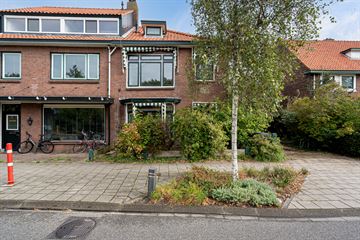
Hoge Rijndijk 532382 AB ZoeterwoudeHoge Rijndijk Noord
€ 497,000 k.k.
Description
Located in a charming neighborhood, this atmospheric corner house offers the best of the past with original features such as stained glass windows, ornate ceilings, a granite floor, and panel doors.
Entering the side of the house, you arrive in the hallway, featuring a granite floor and turtle tiles. Here you’ll find a staircase cellar and a toilet. The living room is an en-suite space with an L-shaped front room, a bay window, various built-in cupboards, and a cozy wood stove. The herringbone floor adds an extra touch. The backroom has been converted into a sunroom with sliding doors to the backyard. The kitchen is functionally equipped with modern appliances and a Quooker for quick cups of tea.
In the sunny backyard, there’s a cozy wooden canopy, perfect for relaxing moments outdoors.
On the first floor, there is a landing, a bathroom with a walk-in shower, an extra-long bathtub, a double sink, and a door leading to the rooftop terrace. There are two bedrooms, one of which is very large, originally consisting of two rooms, which can easily be restored to their former layout. From the rear bedroom, you have a beautiful view of the Rhine River.
The second floor offers a spacious bedroom with two dormer windows and a door to a separate shower room, ideal for guests. Additionally, there is a separate space for the washing machine and dryer.
Despite its authentic appearance, the house is well-insulated. With floor insulation, wall insulation, roof insulation, double glazing, a new central heating boiler (2024), and 11 solar panels, the house has been awarded energy label B. A structural report is available upon request.
Special features:
- Energy label B
- Well-preserved 1930s details
- Asbestos and Age clauses are part of the purchase agreement
- Delivery in consultation
- Structural report available
Features
Transfer of ownership
- Asking price
- € 497,000 kosten koper
- Asking price per m²
- € 3,628
- Original asking price
- € 525,000 kosten koper
- Listed since
- Status
- Available
- Acceptance
- Available in consultation
Construction
- Kind of house
- Single-family home, corner house
- Building type
- Resale property
- Year of construction
- 1935
- Type of roof
- Gable roof covered with roof tiles
- Quality marks
- Bouwkundige Keuring
Surface areas and volume
- Areas
- Living area
- 137 m²
- Other space inside the building
- 1 m²
- Exterior space attached to the building
- 9 m²
- Plot size
- 105 m²
- Volume in cubic meters
- 520 m³
Layout
- Number of rooms
- 5 rooms (3 bedrooms)
- Number of bath rooms
- 2 bathrooms and 2 separate toilets
- Bathroom facilities
- 2 showers, bath, and sink
- Number of stories
- 3 stories
- Facilities
- Outdoor awning, skylight, sliding door, and solar panels
Energy
- Energy label
- Insulation
- Roof insulation, energy efficient window, insulated walls, floor insulation and secondary glazing
- Heating
- CH boiler, wood heater and partial floor heating
- Hot water
- CH boiler
- CH boiler
- Intergas Kombi Kompakt HRE (gas-fired combination boiler from 2024, in ownership)
Cadastral data
- ZOETERWOUDE B 3962
- Cadastral map
- Area
- 105 m²
- Ownership situation
- Full ownership
Exterior space
- Location
- Alongside busy road and in residential district
- Garden
- Back garden and front garden
- Balcony/roof terrace
- Balcony present
Photos 63
Floorplans 4
© 2001-2024 funda































































