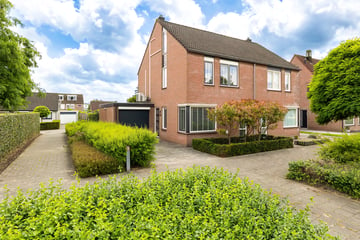This house on funda: https://www.funda.nl/en/detail/koop/zuiddorpe/huis-hoofdweg-noord-29/43663530/

Description
Modern en luxe afgewerkte 2-onder-1-kapwoning gelegen op een zeer aantrekkelijke locatie! De ideale woning
voor een gezin!
Let op! Dit betreft een vanaf prijs. Biedingen onder dit bedrag worden door de eigenaar niet in overweging genomen.
Midden in Zuiddorpe en vlakbij de Belgische grens ligt deze prachtige, instapklare gezinswoning. De in uitstekende staat van onderhoud verkerende woning met aanbouw, garage en een zonnige tuin is in de afgelopen jaren bovendien flink verduurzaamd. De woning staat op 230 m2 eigen grond en heeft een woonoppervlakte van 110 m2.
Indeling:
Je komt de woning binnen in de hal met meterkast, toilet en trapopgang naar de eerste verdieping. Vanuit de hal stap je de sfeervolle en L-vormige woonkamer in, welke is voorzien van een prachtige tegelvloer. De open keuken, met moderne Bauknecht inbouwkeuken, is in 2023 geplaatst en voorzien van alle denkbare inbouwapparatuur. Via de keuken kom je in de praktische bijkeuken met witgoed-aansluitingen en toegang tot de garage en de op het zuiden gelegen achtertuin.
De fraai aangelegde tuin met terras, overkapping en houten tuinhuis is een heerlijke plek voor het hele gezin om te kunnen ontspannen. De tuin is dankzij het omringende openbaar groen met speeltuintje zeer "vrij" gelegen en hiermee dan ook ideaal voor jonge gezinnen.
1e Verdieping:
Overloop met vaste trap naar de tweede verdieping en toegang tot 3 slaapkamers en de badkamer. De nette badkamer is ingericht met een ligbad, douche, wastafel met meubel en een toilet.
2e Verdieping:
Overloop met bergruimte en een royale 4e slaapkamer met dakvenster.
Aanvullende informatie:
- Rondom voorzien van hardhouten kozijnen met HR-glas
- Volledig geïsoleerd
- Verwarming en warm water middels lucht/water warmtepomp en boiler (2024, eigendom)
- Deels vloerverwarming (woonkamer, keuken en bijkeuken)
- Airconditioning (2023)
- 12 Zonnepanelen (2023, eigendom)
- Laadpaal voor elektrische auto
- Energielabel A+
Ben je op zoek naar een modern afgewerkte, instapklare gezinswoning met veel leefruimte? Aarzel dan niet en maak snel een afspraak voor een vrijblijvende bezichtiging! Of bekijk alvast de virtuele tour op REHAM.NL
English version:
Modern and luxuriously finished semi-detached house in a highly attractive location! The ideal home for a family!
Note: This is a starting price. Offers below this amount will not be considered by the owner.
Situated in the heart of Zuiddorpe and close to the Belgian border, this stunning, move-in-ready family home is a gem. The well-maintained house, featuring an extension, garage, and sunny garden, has also been significantly upgraded for sustainability in recent years. The property sits on 230 m2 of private land and offers a living space of 110 m2.
Layout:
Enter the house through the hall, which includes the meter cupboard, a toilet, and a staircase to the first floor. From the hall, you step into the charming L-shaped living room, which boasts a beautiful tiled floor. The open kitchen, fitted with a modern Bauknecht kitchen in 2023, includes all conceivable built-in appliances. Through the kitchen, you access the practical utility room with laundry connections and access to the garage and the south-facing backyard.
The beautifully landscaped garden with a terrace, canopy, and wooden garden house is a wonderful place for the whole family to relax. The garden's location, surrounded by public green space with a playground, makes it very private and ideal for young families.
First Floor:
Landing with a fixed staircase to the second floor, providing access to 3 bedrooms and the bathroom. The neat bathroom is equipped with a bathtub, shower, washbasin with cabinet, and a toilet.
Second Floor:
Landing with storage space and a spacious 4th bedroom with a roof window.
Additional Information:
- Equipped with hardwood window frames with HR glass
- Fully insulated
- Heating and hot water via air/water heat pump and boiler (2024, owned)
- Partial underfloor heating (living room, kitchen, and utility room)
- Air conditioning (2023)
- 12 Solar panels (2023, owned)
- Charging station for electric cars
- Energy label ???
Are you looking for a modern, move-in-ready family home with plenty of living space? Don’t hesitate and schedule a viewing today! Or take a virtual tour on REHAM.NL.
Features
Transfer of ownership
- Last asking price
- € 320,000 kosten koper
- Asking price per m²
- € 2,909
- Status
- Sold
Construction
- Kind of house
- Single-family home, double house
- Building type
- Resale property
- Year of construction
- 1987
- Type of roof
- Gable roof covered with roof tiles
Surface areas and volume
- Areas
- Living area
- 110 m²
- External storage space
- 25 m²
- Plot size
- 230 m²
- Volume in cubic meters
- 350 m³
Layout
- Number of rooms
- 5 rooms (4 bedrooms)
- Number of bath rooms
- 1 bathroom and 1 separate toilet
- Bathroom facilities
- Walk-in shower, bath, toilet, sink, and washstand
- Number of stories
- 3 stories
- Facilities
- Air conditioning, skylight, mechanical ventilation, passive ventilation system, TV via cable, and solar panels
Energy
- Energy label
- Insulation
- Roof insulation, double glazing, energy efficient window, insulated walls, floor insulation and completely insulated
- Heating
- Partial floor heating and heat pump
- Hot water
- Electrical boiler
Cadastral data
- AXEL M 891
- Cadastral map
- Area
- 230 m²
- Ownership situation
- Full ownership
Exterior space
- Location
- Alongside a quiet road
- Garden
- Back garden and front garden
- Back garden
- 100 m² (12.50 metre deep and 8.00 metre wide)
- Garden location
- Located at the southeast with rear access
Storage space
- Shed / storage
- Detached wooden storage
Garage
- Type of garage
- Attached brick garage
- Capacity
- 1 car
- Facilities
- Electrical door and electricity
Parking
- Type of parking facilities
- Parking on private property and public parking
Photos 45
© 2001-2025 funda












































