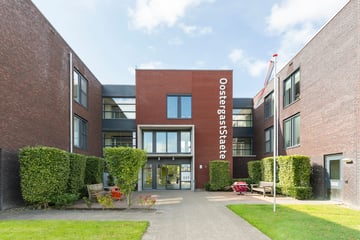This house on funda: https://www.funda.nl/en/detail/koop/zuidhorn/appartement-capellastraat-15/43641313/

Description
Ben je op zoek naar een fraai 3-kamerappartement met het optimale wooncomfort? Dit gemoderniseerde en zeer goed onderhouden appartement met twee slaapkamers biedt de mogelijkheid om luxe, energiezuinig en levensloopbestendig te wonen. Het appartement is geheel gasloos en beschikt over zowel vloerverwarming als vloerkoeling. De "wintertuin" maakt het mogelijk om elk seizoen van de buitenlucht te genieten. Dankzij de raampartijen is het appartement heerlijk licht en is het rondom voorzien van elektrisch bedienbare zonneschermen. Het is gelegen op de eerste verdieping en is uiteraard bereikbaar met de lift. Op de begane grond is nog een eigen berging aanwezig en een parkeerplaats op eigen terrein.
Het appartementencomplex "De Oostergaststaete" is gelegen in de nieuwe woonwijk van Oostergast. Het centrum van Zuidhorn en het treinstation liggen op loopafstand. Mocht je de auto pakken ben je met ca. 15 minuten rijden in de stad Groningen en met de trein ben je binnen 10 minuten op het Centraal Station van Groningen.
INDELING
Begane grond: gemeenschappelijke afgesloten entree met intercom, trappenhuis en lift.
Appartement: entree/hal met toegang tot de bergruimte, toiletruimte, ruime en lichte woonkamer met open keuken van samen ca. 50 m². De keuken is voorzien van een luxe keukenopstelling van hoge kwaliteit met een inductiekookplaat met plasma afzuigsysteem, oven, grote koelkast, grote vriezer en vaatwasser. Als je van koken houdt, is deze keuken perfect! Aan de voorzijde is een "wintertuin" van ca. 11 m² aanwezig, waar je lekker kunt zitten met zicht naar buiten en indien gewenst meerdere ramen kunt openzetten. Vanuit hier heb je toegang tot de grote slaapkamer van ca. 20 m². Vanuit hier kun je ook de ruime badkamer van ca. 9 m² bereiken met douche en wastafelmeubel met dubbele wastafel. De tweede slaapkamer is ca. 16 m² en is bereikbaar vanuit de hal. Het gehele appartement is voorzien van een prachtige PVC-vloer.
GOED OM TE WETEN
- luxe appartement, geheel instapklaar;
- energiezuinig wonen met label A++;
- levensloopbestendig gebouwd en biedt optimale wooncomfort;
- alle voorzieningen binnen handbereik;
- keuken van hoge kwaliteit in 2022 geplaatst;
- fraaie PVC-vloer in het gehele appartement;
- overal vloerverwarming en vloerkoeling;
- WTW-unit en warmtepomp;
- het appartement maakt onderdeel uit van VvE "Oostergaststaete";
- gezonde VvE met een bijdrage van € 164,52 per maand;
- aanvaarding in overleg.
Features
Transfer of ownership
- Last asking price
- € 425,000 kosten koper
- Asking price per m²
- € 3,400
- Status
- Sold
- VVE (Owners Association) contribution
- € 164.52 per month
Construction
- Type apartment
- Apartment with shared street entrance (apartment)
- Building type
- Resale property
- Year of construction
- 2010
- Accessibility
- Accessible for people with a disability and accessible for the elderly
- Type of roof
- Flat roof covered with asphalt roofing
Surface areas and volume
- Areas
- Living area
- 125 m²
- External storage space
- 5 m²
- Volume in cubic meters
- 400 m³
Layout
- Number of rooms
- 3 rooms (2 bedrooms)
- Number of bath rooms
- 1 bathroom and 1 separate toilet
- Bathroom facilities
- Double sink, walk-in shower, and toilet
- Number of stories
- 1 story
- Located at
- 1st floor
- Facilities
- Elevator, mechanical ventilation, and TV via cable
Energy
- Energy label
- Insulation
- Energy efficient window and completely insulated
- Heating
- Complete floor heating, heat recovery unit and heat pump
- Hot water
- Central facility
Cadastral data
- ZUIDHORN A 3800
- Cadastral map
- Ownership situation
- Full ownership
- ZUIDHORN A 3800
- Cadastral map
- Ownership situation
- Full ownership
Exterior space
- Location
- Alongside a quiet road, in residential district and unobstructed view
Storage space
- Shed / storage
- Built-in
Parking
- Type of parking facilities
- Parking on private property
VVE (Owners Association) checklist
- Registration with KvK
- Yes
- Annual meeting
- Yes
- Periodic contribution
- Yes (€ 164.52 per month)
- Reserve fund present
- Yes
- Maintenance plan
- Yes
- Building insurance
- Yes
Photos 39
© 2001-2024 funda






































