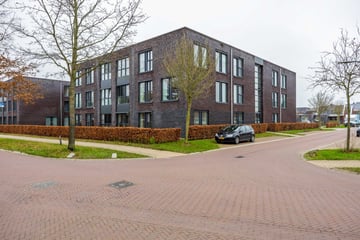This house on funda: https://www.funda.nl/en/detail/koop/zuidhorn/appartement-capellastraat-7/43856604/

Capellastraat 79801 VC ZuidhornZuidhorn
€ 430,000 k.k.
Description
Royaal 3-kamerappartement in "De Oostergaststaete"
In het geliefde complex "De Oostergaststaete" bevindt zich dit ruime 3-kamerappartement op de begane grond, ideaal voor levensloopbestendig wonen. Het appartement beschikt over een wintertuin, een eigen parkeerplaats en een inpandige berging. Het complex, bestaande uit 22 appartementen, is gelegen in de ruim opgezette nieuwbouwwijk De Oostergast in Zuidhorn. Met zorgvoorzieningen in het nabijgelegen Zonnehuis (inclusief een winkeltje en kapsalon) en een trein- en busstation op loopafstand, biedt deze locatie een perfecte combinatie van comfort en bereikbaarheid.
INDELING
Met een woonoppervlakte van ca. 113 m² heeft dit appartement een doordachte indeling. De ruime woonkamer geniet van veel lichtinval en biedt toegang tot de wintertuin/hobbyruimte. Aangrenzend bevindt zich de open keuken, voorzien van een inductiekookplaat, afzuigkap, spoelbak en voldoende kastruimte. Verder beschikt het appartement over twee royale slaapkamers, waarvan de grootste direct toegang biedt tot de badkamer met douche en wastafel. Vanuit de hal zijn het separate toilet en de praktische bijkeuken bereikbaar, met aansluitingen voor een wasmachine en droger en extra opbergruimte.
DUURZAAM EN TOEKOMSTBESTENDIG
Dit appartement is geheel voorbereid op de toekomst. Het is voorzien van vloerverwarming en vloerkoeling, geregeld via een duurzaam warmtepompsysteem, en heeft geen gasaansluiting. Daarnaast is het complex volledig rolstoeltoegankelijk en uitgerust met een videofooninstallatie, zodat u altijd kunt zien wie er bij de hoofdentree staat. De inpandige berging biedt voldoende ruimte voor fietsen en opslag.
BELANGRIJKE INFORMATIE
- Centrale voorziening voor verwarming, koeling en warmwatervoorziening. Deelname aan deze collectieve installatie en het afsluiten van een leveringsovereenkomst is verplicht.
- Er geldt een antispeculatiebeding en een zelfbewoningsplicht.
- Het appartement maakt deel uit van de VvE "Oostergaststaete", met een maandelijkse bijdrage van € 177,39.
Bent u op zoek naar een comfortabel, levensloopbestendig appartement in een rustige en ruim opgezette woonomgeving? Plan dan snel een bezichtiging!
Features
Transfer of ownership
- Asking price
- € 430,000 kosten koper
- Asking price per m²
- € 3,805
- Listed since
- Status
- Available
- Acceptance
- Available in consultation
- VVE (Owners Association) contribution
- € 177.39 per month
Construction
- Type apartment
- Ground-floor apartment (apartment)
- Building type
- Resale property
- Year of construction
- 2010
- Accessibility
- Accessible for people with a disability and accessible for the elderly
- Specific
- Partly furnished with carpets and curtains
- Type of roof
- Shed roof covered with asphalt roofing
- Quality marks
- Energie Prestatie Advies
Surface areas and volume
- Areas
- Living area
- 113 m²
- Other space inside the building
- 6 m²
- Exterior space attached to the building
- 7 m²
- External storage space
- 10 m²
- Volume in cubic meters
- 350 m³
Layout
- Number of rooms
- 3 rooms (2 bedrooms)
- Number of bath rooms
- 1 bathroom and 1 separate toilet
- Bathroom facilities
- Shower and sink
- Number of stories
- 1 story
- Located at
- Ground floor
- Facilities
- Elevator, mechanical ventilation, and TV via cable
Energy
- Energy label
- Insulation
- Roof insulation, double glazing, insulated walls and floor insulation
- Heating
- District heating, complete floor heating and heat pump
- Hot water
- Central facility
Cadastral data
- ZUIDHORN A 3800
- Cadastral map
- Ownership situation
- Full ownership
- ZUIDHORN A 3800
- Cadastral map
- Ownership situation
- Ownership encumbered with building and planting rights
Exterior space
- Location
- Alongside a quiet road and in residential district
Storage space
- Shed / storage
- Built-in
- Insulation
- Roof insulation, insulated walls and floor insulation
Garage
- Type of garage
- Parking place
Parking
- Type of parking facilities
- Public parking
VVE (Owners Association) checklist
- Registration with KvK
- No
- Annual meeting
- No
- Periodic contribution
- Yes (€ 177.39 per month)
- Reserve fund present
- No
- Maintenance plan
- No
- Building insurance
- Yes
Photos 34
© 2001-2025 funda

































