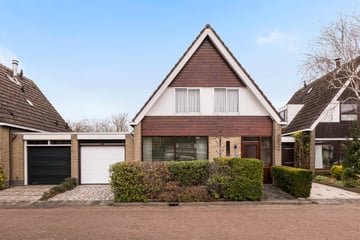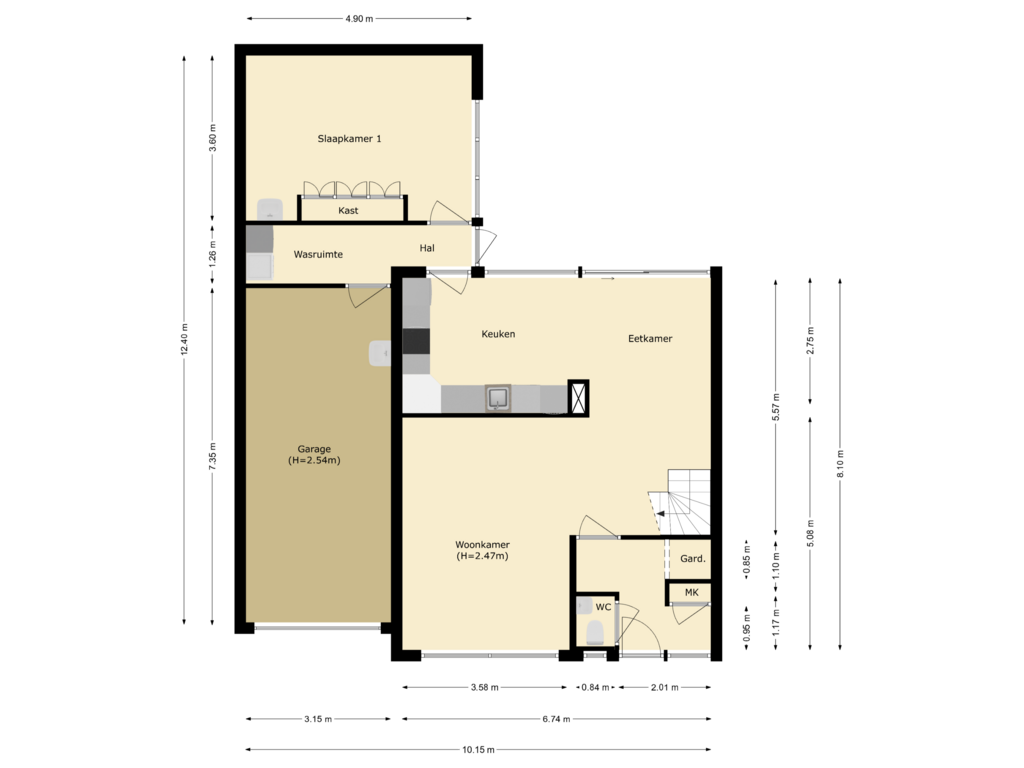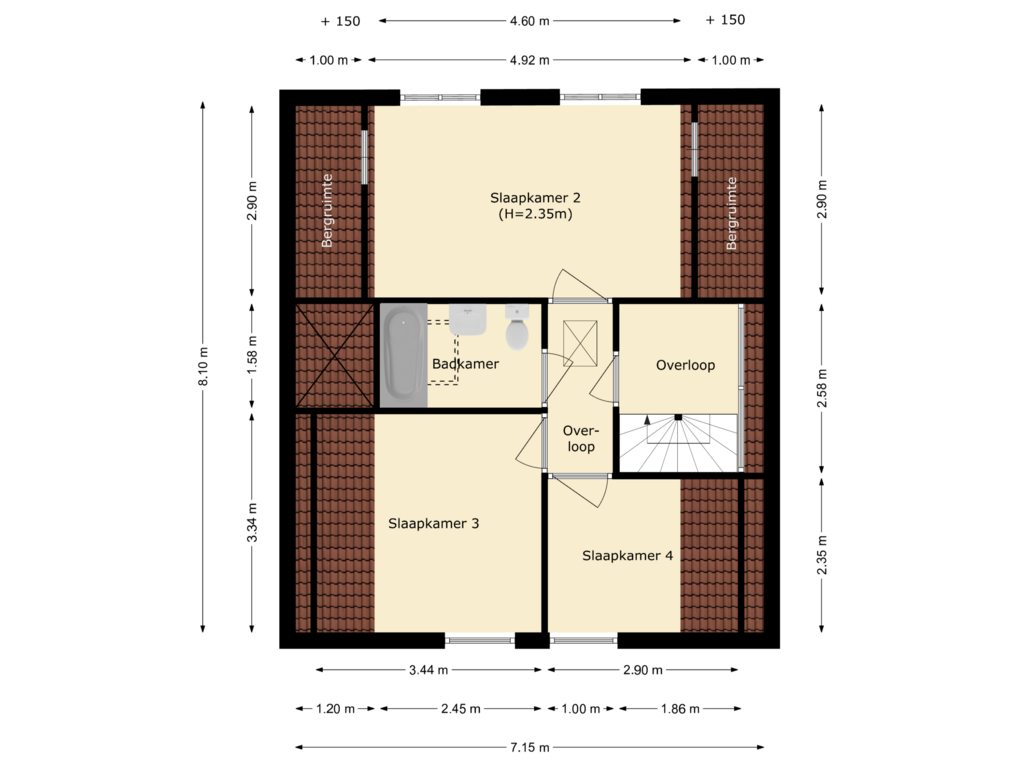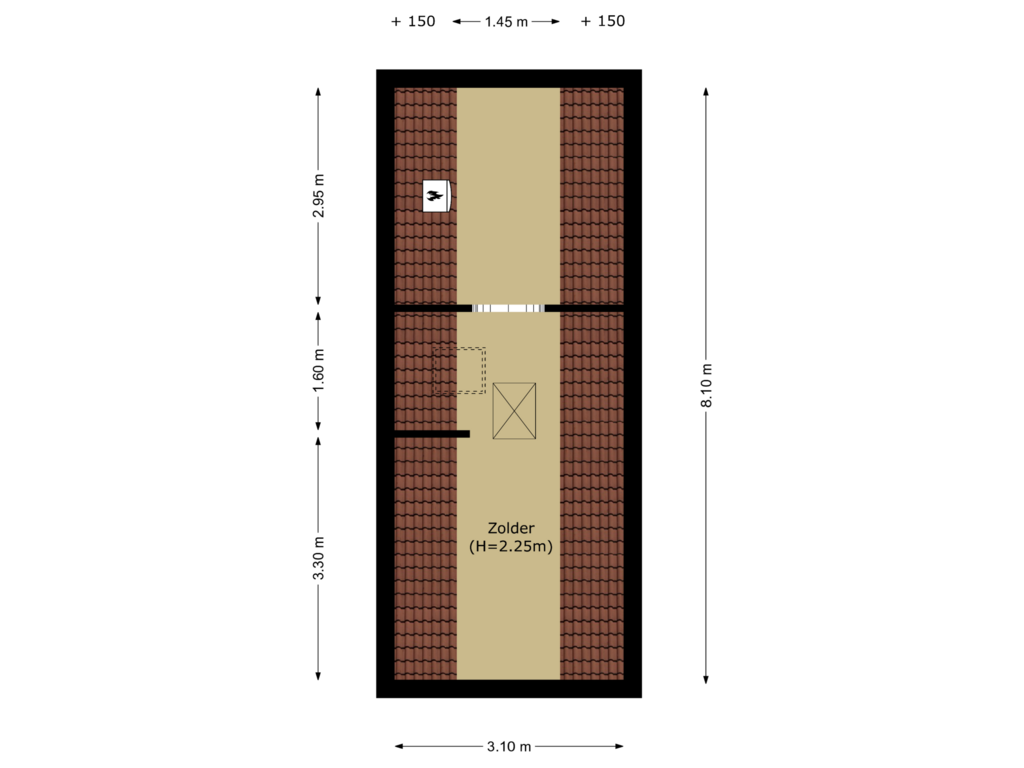This house on funda: https://www.funda.nl/en/detail/koop/zuidland/huis-patiostraat-10/43732995/

Description
Ruime geschakelde 5-kamerwoning met oprit naar aanpandige garage, gelegen in ruim opgezette rustige en zeer kindvriendelijke omgeving met voldoende parkeergelegenheid. Op loopafstand van een basisschool, speeltuinen, openbaar vervoer en winkels in de dorpskern van Zuidland. De woning biedt een slaapkamer op de begane grond en heeft een zeer royale zonnige achtertuin.
Indeling:
Entree, hal met meterkast, half betegeld toilet met een fonteintje. Vanuit de hal toegang tot de lichte woonkamer met open trapopgang naar de eerste verdieping. De eethoek staat aan de tuinzijde met een schuifpui welke toegang biedt tot de fraai aangelegde achtertuin.
Open keuken met keukenblok in L-opstelling, uitgevoerd in hout, voorzien van vaatwasser, koelkast, elektrische kookplaat, oven, combimagnetron en afzuigkap. Via de keuken toegang tot een bijkeuken waar de opstelling van wasmachine en droger zijn gesitueerd. De bijkeuken geeft toegang tot de slaapkamer, garage en tuin. Ruime slaapkamer op de begane grond met wastafel.
Eerste verdieping:
Afgesloten overloop met toegang tot 3 slaapkamers en een badkamer. Hoofdslaapkamer aan de tuinzijde van de woning. Badkamer in de kern van de verdieping, daglicht en natuurlijke ventilatie middels een dakraam. De badkamer is voorzien van een ligbad, wastafelmeubel en tweede toilet.
Zolder:
Bereikbaar middels vlizo trap. Bergzolder met veel praktische bergruimte en de CV opstelling (2023).
Garage:
De garage heeft een geïsoleerde elektrische sectionaaldeur met afstandsbediening. Deze ruimte is voorzien van elektra en uitstortgootsteen met koud en warm water.
Tuin:
Goed onderhouden en fraai aangelegde voor-en achtertuin voorzien van sierbestrating, prieel en verzorgde beplanting. Uitgang aan de achterzijde op het voetgangers pad aan de Weidesingel.
Aan de voorzijde gelegen aan een hofje met doodlopende straat met een oprit voor de garage. Door de royale en diepe achtertuin heeft de tuin veel zon.
Uitgelicht:
- Bouwjaar 1974
- Dak is zeer geschikt voor zonnepanelen
- Slaapkamer op begane grond, mogelijkheid voor badkamer en-suite
- Aanpandige garage met eigen oprit
- Centrale ligging
- Oplevering in overleg
Features
Transfer of ownership
- Asking price
- € 549,000 kosten koper
- Asking price per m²
- € 4,733
- Listed since
- Status
- Sold under reservation
- Acceptance
- Available in consultation
Construction
- Kind of house
- Single-family home, semi-detached residential property
- Building type
- Resale property
- Year of construction
- 1974
- Specific
- Partly furnished with carpets and curtains
- Type of roof
- Gable roof covered with roof tiles
Surface areas and volume
- Areas
- Living area
- 116 m²
- Other space inside the building
- 38 m²
- Plot size
- 295 m²
- Volume in cubic meters
- 530 m³
Layout
- Number of rooms
- 5 rooms (4 bedrooms)
- Number of bath rooms
- 1 bathroom and 1 separate toilet
- Bathroom facilities
- Bath, toilet, and sink
- Number of stories
- 2 stories and an attic
- Facilities
- Passive ventilation system and TV via cable
Energy
- Energy label
- Heating
- CH boiler
- Hot water
- CH boiler
- CH boiler
- Trendline II HRC 30/cw5 (gas-fired combination boiler from 2023)
Cadastral data
- ZUIDLAND B 3962
- Cadastral map
- Area
- 295 m²
- Ownership situation
- Full ownership
Exterior space
- Location
- Alongside a quiet road, sheltered location and in residential district
- Garden
- Back garden and front garden
- Back garden
- 193 m² (17.50 metre deep and 11.00 metre wide)
- Garden location
- Located at the northeast with rear access
Garage
- Type of garage
- Built-in
- Capacity
- 1 car
- Facilities
- Electricity and running water
Parking
- Type of parking facilities
- Parking on private property and public parking
Photos 42
Floorplans 3
© 2001-2025 funda












































