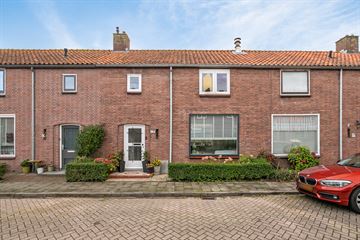This house on funda: https://www.funda.nl/en/detail/koop/zuidland/huis-willemstraat-17/43779932/

Description
Deze charmante 3-kamer tussenwoning (voorheen 4 kamers) met aanbouw, modern toilet, keuken en badkamer en ruime zonnige achtertuin is perfect voor wie op zoek is naar rust en comfort. De woning ligt in het pittoreske dorp Zuidland, met een sfeervolle historische kern, omringd door polderlandschappen en het prachtige natuur- en recreatiegebied Bernisse. Zuidland biedt volop voorzieningen zoals een sporthal, winkelcentrum, basisscholen en diverse sportverenigingen. Ideaal voor starters!
Begane grond: Bij binnenkomst in de hal vind je de meterkast (automaten), een modern hangend toilet, trapopgang en toegang tot de lichte L-vormige woonkamer welke is v.v. een laminaatvloer en een nette wandafwerking. De keuken bevindt zich in de aanbouw en is voorzien van een hoekopstelling met diverse inbouwapparatuur. Hier vind je ook de aansluiting voor wasmachine en droger, evenals de Nefit HR combiketel (2014). Via de aanbouw bereik je de zonnige achtertuin met diverse terrassen en een stenen berging en een achterom.
Eerste verdieping: Op de eerste verdieping bevinden zich 2 ruime slaapkamers (voorheen 3) met vaste inbouwkasten en rechte gevels. De moderne badkamer is tot bovenaan betegeld en voorzien van een inloopdouche en wastafel met meubel.
Via een vlizotrap bereik je de bergvliering.
Kenmerken:
- Energielabel E
- Rustige straat nabij dorpskern
- Zonnige achtertuin op het zuidwesten
- Volledig dubbele beglazing op de begane grond
- Moderne keuken en badkamer
- Oplevering half 2025
- Een heerlijke woning in een fijne omgeving, perfect voor liefhebbers van rust en natuur!
Features
Transfer of ownership
- Last asking price
- € 285,000 kosten koper
- Asking price per m²
- € 3,904
- Status
- Sold
Construction
- Kind of house
- Single-family home, row house
- Building type
- Resale property
- Year of construction
- 1953
- Type of roof
- Gable roof covered with roof tiles
- Quality marks
- Energie Prestatie Advies
Surface areas and volume
- Areas
- Living area
- 73 m²
- External storage space
- 6 m²
- Plot size
- 141 m²
- Volume in cubic meters
- 259 m³
Layout
- Number of rooms
- 3 rooms (2 bedrooms)
- Number of bath rooms
- 1 bathroom and 1 separate toilet
- Bathroom facilities
- Shower and sink
- Number of stories
- 3 stories
Energy
- Energy label
- Insulation
- Double glazing
- Heating
- CH boiler
- Hot water
- CH boiler
- CH boiler
- Nefit (gas-fired combination boiler from 2014, in ownership)
Cadastral data
- ZUIDLAND B 2227
- Cadastral map
- Area
- 141 m²
- Ownership situation
- Full ownership
Exterior space
- Location
- Alongside a quiet road, sheltered location and in residential district
- Garden
- Back garden and front garden
- Back garden
- 88 m² (13.00 metre deep and 6.75 metre wide)
- Garden location
- Located at the southwest with rear access
Storage space
- Shed / storage
- Detached brick storage
- Facilities
- Electricity
- Insulation
- No insulation
Parking
- Type of parking facilities
- Public parking
Photos 28
© 2001-2025 funda



























