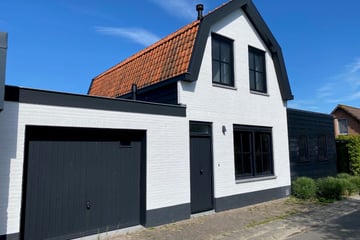This house on funda: https://www.funda.nl/en/detail/koop/zuidzande/huis-smidsweg-8/88559254/

Smidsweg 84505 AS ZuidzandeZuidzande
€ 695,000 k.k.
Description
This renovated home in the bustling Zuidzande during the summer offers you a comfortable home, modern finishings, and an almost endless view over the fields and the contours of the Christoffel polder. Smidsweg 8 is located on a quiet street on the edge of the village and underwent a thorough renovation and transformation in 2016. This included an extension and a total renewal of electricity, plumbing, and meters. Although the white-washed facades, black window frames, and black exterior cladding give the home a modern look, the mansard roof still preserves the character of the authentic residence. Inside, the finishing is also modern, sleek, and fresh. The calm color palette and spacious garden doors effortlessly blend the indoor and outdoor spaces.
You enter the home through the hall, done in pristine white. Here you will find, among other things, the entrance to the attached garage. Once you step into the living room, you can't help but notice the light, the space, and the extra living space that effortlessly pulls you in during pleasant temperatures. In addition to the living room and dining room, you will find the kitchen equipped with a dishwasher, oven, gas stove, and a kitchen island that provides plenty of workspace. Downstairs, you will also find the first bedroom and a bathroom with a walk-in shower and a hanging toilet, allowing you to have the entire living plan on the ground floor.
On the first floor, there are two other bedrooms and a second bathroom with a spacious bathtub and a hanging toilet. Here, at the end of the stairs, you look to the left and see the open view towards the polders of Zuidzande.
Around the home, you have many conveniences. In addition to the home having an attached garage, you can easily fit three extra cars in front of the house. Furthermore, the 553 square meter plot of land offers space for a beautifully landscaped garden where it is pleasant to stay in the summer and where you can look from inside to outside during colder weather to see one season transition into another. And all of this in front of or around the warmth and coziness of the fireplace.
Particularities:
- Object-bound permit issued for use as a second home.
Has your interest in this property been piqued and do you wish to visit? One of our real estate agents would be happy to accompany you on-site.
Features
Transfer of ownership
- Asking price
- € 695,000 kosten koper
- Asking price per m²
- € 5,940
- Original asking price
- € 795,000 kosten koper
- Listed since
- Status
- Available
- Acceptance
- Available in consultation
Construction
- Kind of house
- Single-family home, semi-detached residential property
- Building type
- Resale property
- Year of construction
- 1935
- Type of roof
- Combination roof
Surface areas and volume
- Areas
- Living area
- 117 m²
- Other space inside the building
- 37 m²
- Plot size
- 552 m²
- Volume in cubic meters
- 487 m³
Layout
- Number of rooms
- 4 rooms (3 bedrooms)
- Number of stories
- 2 stories
- Facilities
- Mechanical ventilation and TV via cable
Energy
- Energy label
- Insulation
- Roof insulation, double glazing, insulated walls, floor insulation and completely insulated
- Heating
- CH boiler and fireplace
- Hot water
- CH boiler
- CH boiler
- 2022
Cadastral data
- OOSTBURG EZ 396
- Cadastral map
- Area
- 250 m²
- Ownership situation
- Full ownership
- OOSTBURG EZ 553
- Cadastral map
- Area
- 302 m²
- Ownership situation
- Full ownership
Exterior space
- Location
- Alongside a quiet road, in residential district and unobstructed view
- Garden
- Back garden
- Back garden
- 560 m² (28.00 metre deep and 20.00 metre wide)
- Garden location
- Located at the northeast with rear access
Garage
- Type of garage
- Attached brick garage, built-in and parking place
- Capacity
- 1 car
Photos 25
Floorplans 2
© 2001-2024 funda

























