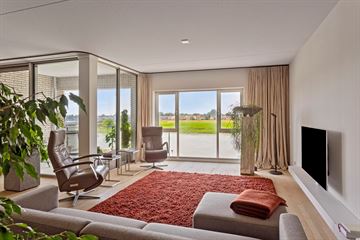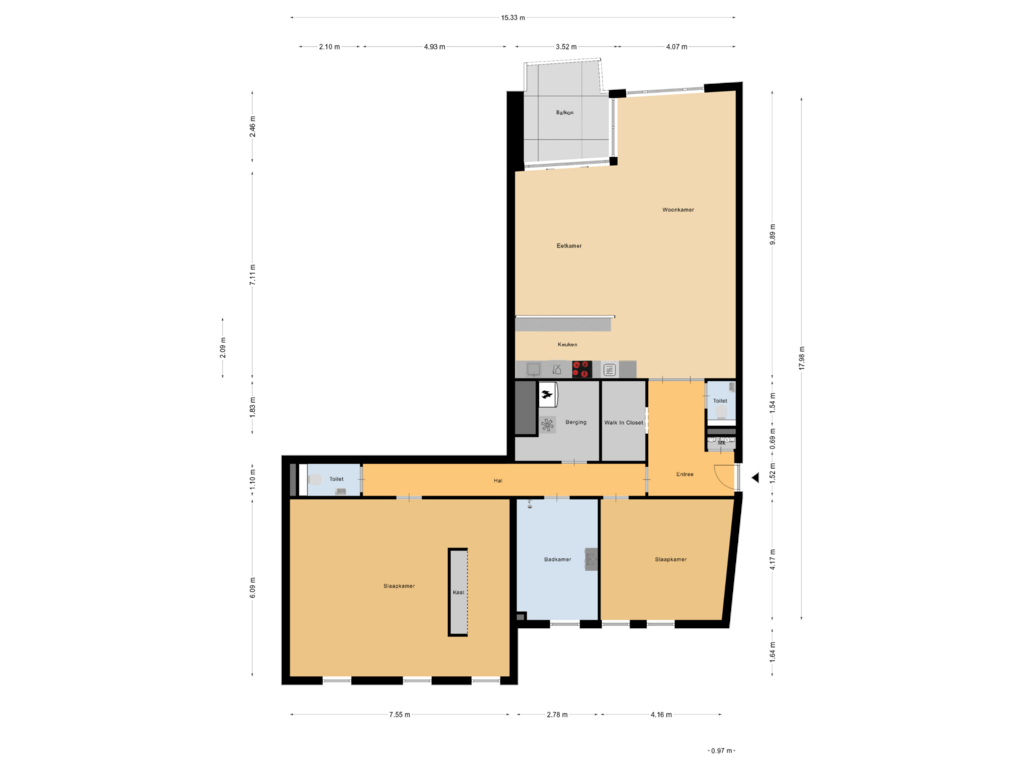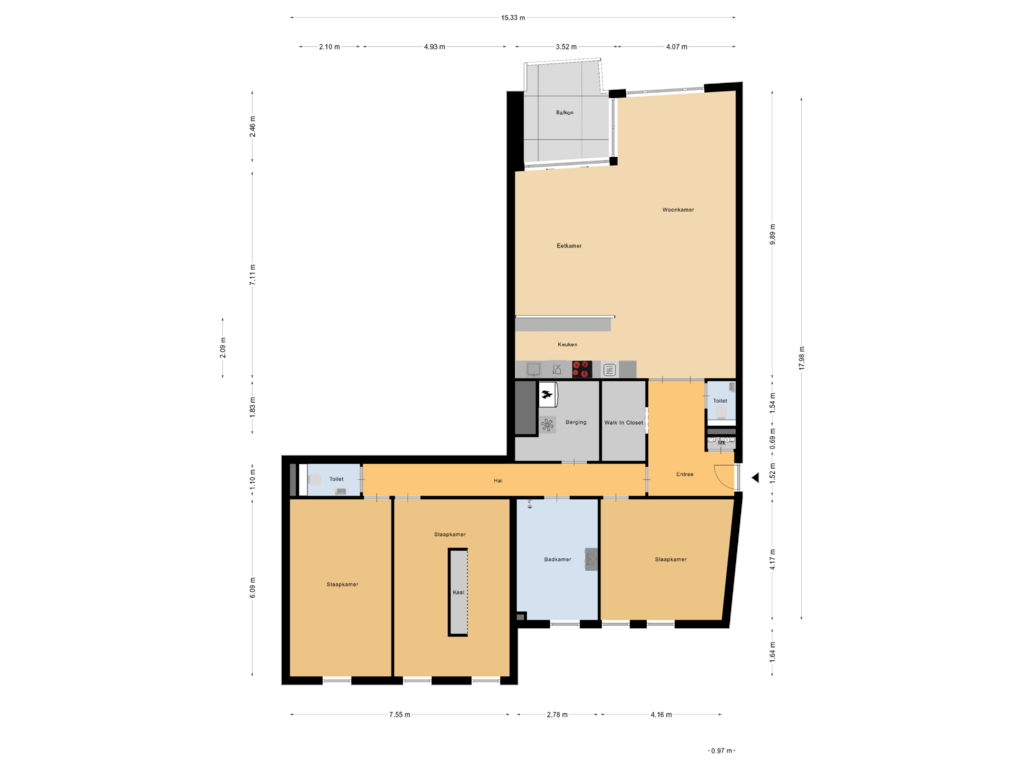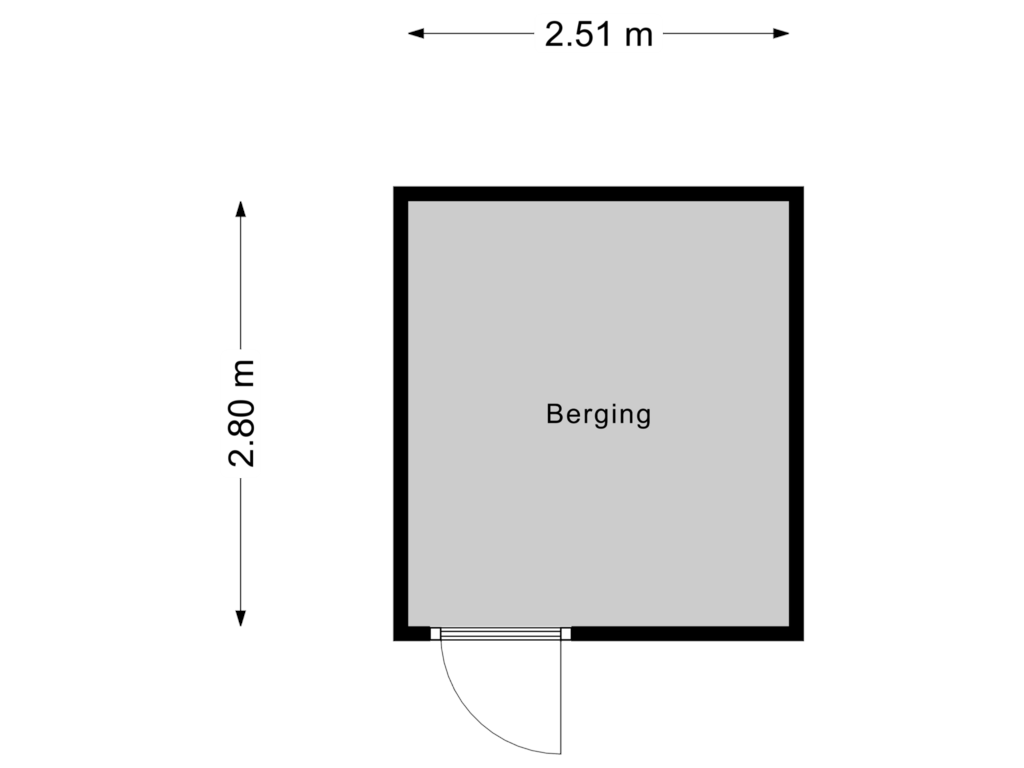
Noorderhavenstraat 2957202 DD ZutphenMarswegkwartier
€ 915,000 k.k.
Eye-catcherRiant appartement met prachtig uitzicht op de IJssel
Description
No day is the same on the river IJssel - Spacious and beautifully finished two-bedroom flat
Contemporary architecture on the edge of the river that has meandered through the land here since time immemorial. At the front of the flat is the river IJssel and at the back you look out on the beautiful ecological courtyard garden. At the exit of the apartment building, sloops and pleasure yachts lie cosily in the harbour waiting for sunny weather and pleasant boating trips.
Completed in 2022, these sleekly designed flats (149 in total) are the latest addition to the city. With its industrial character, cutting-edge architecture and location in relation to the city, Noorderhavenstraat: is the perfect place for lovers of an urban lifestyle. Everything is still brand new, but the surrounding greenery is already starting to take shape nicely. The complexes all have their own look and are finished to a high standard.
This lovely and especially spacious flat (181 m²) has two spacious bedrooms, a lovely balcony, a beautiful A++ energy label and fantastic views over the river IJssel at the front and the beautiful courtyard garden at the back. The location is also ideal; the station is at 2 minutes' walking distance, but you can also reach the cosy centre of Zutphen on foot in five minutes and roads are just a stone's throw away.
Zutphen
One and all charm; the facilities of a city and the conviviality of a village, that makes Zutphen a favourite place to live. This beautiful Hanseatic city on the river IJssel is one of the oldest cities in the Netherlands and overflows with history. The town centre is at least 1700 years old and the ancient centre is in full bloom, with its beautiful old buildings, cosy shopping streets and charming courtyards and residential neighbourhoods. Zutphen is also a cultural delight; there are several museums and many cultural events are organised every year. The inner man is not forgotten either, as there are plenty of restaurants and cafés with cosy terraces.
Originally, Zutphen is a gathering place for free thinkers and is known as a Steiner city, with a lot on offer in the Free Schools, for both primary and secondary education.
The flat
The complex has an impressive communal entrance and parking garage, where each flat has its own parking space and a storage room for bicycles etc. On the second floor - accessible by both stairs and lift - is this spacious and bright flat.
Entrance into the reception hall. On the floor a light parquet of planed oak, giving the house a modern and serene character. To the right are the meter cupboard, the WC with hand basin, the large open wardrobe and the glazed, French doors to the spacious living room. On the left, access to the long corridor, where the bedrooms and bathroom can be found. The flat is also furnished with a sophisticated lighting plan, putting all lamps and spotlights in the right places.
At the front, the large living room with kitchen and dining area. At the front, the large windows offer beautiful views of the river IJssel, which changes every day with the changing weather and seasons.
The kitchen is contemporary, handle-less and minimalist, with matt white fronts. It is very efficiently equipped, everything is there: lots of storage space, thanks to the base and wall units, built-in appliances such as fridge, dishwasher and microwave oven, as well as an induction hob and a Quooker 4-in-1.
From the long corridor, you reach the bedrooms, the technical room cum storage room - with the boiler and connections for washer and dryer - and the beautiful bathroom, with double sink and a spacious walk-in shower.
The master bedroom is really beautiful, with a wardrobe element in the middle, creating a large walk-in closet. The other room is used as a work and guest room. Do you need more bedrooms? In that case, it is easy to imagine splitting the master bedroom (over 42 m²), as shown on the floor plan. There will still be plenty of space left!
In short
A contemporary flat, fully equipped and overlooking the river IJssel, with all amenities at hand. We can imagine that you would like to experience this fine flat for yourself; we will therefore be happy to take you for a viewing.
General:
Year of construction: 2023
Maintenance: Excellent
Insulation: Fully insulated
Heating: Heat pump
Situation: Along the river IJssel and within walking distance of the centre of Zutphen
Storage: Indoor and in parking garage
Parking: Parking garage:
Capacity: 600 m³
Living space: 182 m²
Building-related outdoor space: 10 m²
External storage room: 7 m²
Energy label: Energy class A+++
Available: In consultation
Features
Transfer of ownership
- Asking price
- € 915,000 kosten koper
- Asking price per m²
- € 5,027
- Original asking price
- € 945,000 kosten koper
- Listed since
- Status
- Available
- Acceptance
- Available in consultation
- VVE (Owners Association) contribution
- € 203.00 per month
Construction
- Type apartment
- Apartment with shared street entrance (apartment)
- Building type
- Resale property
- Year of construction
- 2023
- Accessibility
- Accessible for people with a disability and accessible for the elderly
- Type of roof
- Flat roof covered with asphalt roofing
Surface areas and volume
- Areas
- Living area
- 182 m²
- Exterior space attached to the building
- 10 m²
- External storage space
- 7 m²
- Volume in cubic meters
- 600 m³
Layout
- Number of rooms
- 4 rooms (3 bedrooms)
- Number of bath rooms
- 1 bathroom and 1 separate toilet
- Number of stories
- 1 story
- Located at
- 2nd floor
- Facilities
- Mechanical ventilation
Energy
- Energy label
- Insulation
- Completely insulated
- Heating
- Complete floor heating and heat pump
- Hot water
- Geothermal heating and electrical boiler
Cadastral data
- ZUTPHEN F 12187
- Cadastral map
- Ownership situation
- Full ownership
- ZUTPHEN F 12187
- Cadastral map
- Ownership situation
- Full ownership
- ZUTPHEN F 12187
- Cadastral map
- Ownership situation
- Full ownership
Exterior space
- Location
- Alongside a quiet road, along waterway, alongside waterfront and unobstructed view
- Balcony/roof terrace
- Balcony present
Storage space
- Shed / storage
- Built-in
- Facilities
- Electricity
Garage
- Type of garage
- Underground parking
Parking
- Type of parking facilities
- Paid parking
VVE (Owners Association) checklist
- Registration with KvK
- Yes
- Annual meeting
- Yes
- Periodic contribution
- Yes (€ 203.00 per month)
- Reserve fund present
- Yes
- Maintenance plan
- Yes
- Building insurance
- Yes
Photos 48
Floorplans 3
© 2001-2024 funda


















































