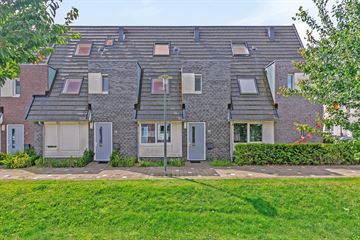This house on funda: https://www.funda.nl/en/detail/koop/zutphen/huis-bakerstraat-25/43675912/

Description
Energiezuinige tussenwoning op rustige locatie in Leesten Oost! Deze fraaie eengezinswoning gelegen aan Bakerstraat is helemaal bij de tijd en beschikt o.a. over een strak afgewerkte woonkamer met openslaande tuindeuren, hoogglans witte (open)keuken, drie nette slaapkamers, badkamer met inloopdouche, open zolderruimte, welke te gebruiken is als extra slaapkamer en een keurige achtertuin op het zuiden met overkapping en achterom. Daarnaast is de woning volledig geïsoleerd, voorzien van vloerverwarming op de begane grond en beschikt het over maar liefst 19 zonnepanelen! Het woonoppervlak is 114 m², de inhoud 412 m³ en het perceel heeft een grootte van 138 m².
De woning is gelegen in het nieuwste gedeelte van de Zutphense wijk Leesten(oost), aan een autoluw plein met een grasveldje voor het huis, wat de locatie erg rustig maakt. Het wijkwinkelcentrum is op korte afstand gelegen waar je winkels vindt voor de dagelijkse boodschap. Ook is hier een riant skatepark "Canyon" waar altijd wat te beleven is! Verder staat Zutphen o.a. bekend om haar gezellige historische binnenstad en haar prachtige buitengebied.
Begane grond: entree, hal met meterkast, trapopgang naar de 1e verdieping en wandcloset met fonteintje. Keurig afgewerkte woonkamer voorzien van trapkast en openslaande tuindeuren. Hoogglans witte keuken, voorzien van combi-oven, inductiekookplaat, afzuigkap, vaatwasser en koel/vriescombinatie. De begane grond is geheel voorzien van laminaatvloer met vloerverwarming.
1e Verdieping: overloop. Drie slaapkamers ter grootte van circa 6 m², 9 m² en 14 m², alleen voorzien van laminaatvloer. De grote kamer beschikt tevens over een vaste kastenwand met schuifdeuren. Nette badkamer met vloerverwarming, voorzien van inloopdouche, wandcloset, wastafelmeubel en handdoekenradiator.
2e Verdieping: open zolderruimte welke uitermate geschikt is als extra slaapkamer, voorzien van bergruimte achter de knieschotten. Installatieruimte met cv-opstelplaats en wasmachine/droger-aansluiting.
Keurig aangelegde achtertuin op het zuiden voorzien van overkapping aan de achtergevel, gazon, sierbestrating en houten berging. Deze tuin is achterom te bereiken via het achterpad. Parkeren is mogelijk in de straat op de openbare parkeervoorzieningen.
Kortom: instapklare, energiezuinige tussenwoning op rustige locatie in Leesten Oost!
Features
Transfer of ownership
- Last asking price
- € 398,000 kosten koper
- Asking price per m²
- € 3,491
- Status
- Sold
Construction
- Kind of house
- Single-family home, row house
- Building type
- Resale property
- Year of construction
- 2014
- Type of roof
- Gable roof covered with roof tiles
Surface areas and volume
- Areas
- Living area
- 114 m²
- Exterior space attached to the building
- 17 m²
- External storage space
- 6 m²
- Plot size
- 138 m²
- Volume in cubic meters
- 412 m³
Layout
- Number of rooms
- 5 rooms (3 bedrooms)
- Number of bath rooms
- 1 bathroom and 1 separate toilet
- Bathroom facilities
- Walk-in shower, toilet, and washstand
- Number of stories
- 3 stories
- Facilities
- Balanced ventilation system, skylight, optical fibre, TV via cable, and solar panels
Energy
- Energy label
- Insulation
- Roof insulation, triple glazed, energy efficient window, insulated walls, floor insulation and completely insulated
- Heating
- CH boiler and heat recovery unit
- Hot water
- CH boiler
- CH boiler
- Atag (gas-fired combination boiler from 2014, in ownership)
Cadastral data
- ZUTPHEN O 3816
- Cadastral map
- Area
- 138 m²
- Ownership situation
- Full ownership
Exterior space
- Location
- Alongside a quiet road and in residential district
- Garden
- Back garden
- Back garden
- 71 m² (12.50 metre deep and 5.65 metre wide)
- Garden location
- Located at the south
Storage space
- Shed / storage
- Detached wooden storage
Parking
- Type of parking facilities
- Public parking
Photos 37
© 2001-2025 funda




































