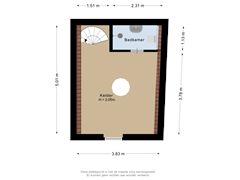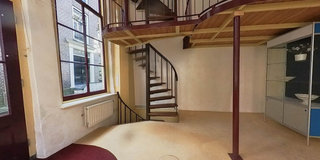Description
LIVING IN AN ATTRACTIVE AND COMPACT NATIONAL MONUMENT
Would you like to live in one of the oldest monuments in the beautiful historic city center of Zutphen? Just imagine that.
The Hanseatic city of Zutphen, with its rich history, is considered a hidden gem. On the west side overlooking the meandering IJssel and on the east side within cycling distance of beautiful forest areas and estates with beautiful castles.
Add to this the flourishing cultural climate, the high-quality offering in the picturesque city center of shops, restaurants and terraces, with a very good rail connection and you understand why living in this city is so attractive...
The characteristic and compact national monument that we offer you is quietly located in the city center, with all amenities, including the railway station, within a five-minute walk.
The charming corner house (the first mention dates from 1340) overlooks the 14th century Broederenkerk, which houses the beautiful city library.
The corner building has had illustrious residents and destinations over the centuries. Take, for example, the 'Cigarenmagazijn Weduwe Akkerman' in the early 1950s. The last destination was a vintage shop for charities.
The building underwent a careful restoration in 2000, which was awarded the Palatinate Prize of the Winery Fund. The entire roof was renovated and insulated in 2010. It has brought atmosphere, peace and light, which has become characteristic of this house.
With history all around, the house offers plenty of opportunities to give the 61 m2 living space plus 10 m2 mezzanine and attic its own atmosphere and experience, for example, a living room, extra seating area and two bedrooms.
Ground floor:
Through the characteristic front door (with bell) you enter a high and very bright space with a monumental appearance. Ideal as a living room, possibly with an open kitchen. But it would also be perfect as a painting studio, for example, given the light.
Mezzanine:
You reach the mezzanine via an open spiral staircase, which can be beautifully integrated into the living room (TV corner, sofa bed) or can be used as a workplace.
First floor:
Continue up the spiral staircase and you will reach the first floor, a surprisingly spacious and bright space with a beautiful view of the medieval oak trusses (with counting marks).
Open the windows of the dormer window and you will see the building's centuries-old lifting hook.
The first floor currently has a kitchen facility, but is also ideal as a spacious sleeping area.
Attic:
You reach the attic with a south-facing Velux window via an open staircase. Can be used as a cozy sleeping attic and/or storage space.
Historical cellar:
The open spiral staircase leads from the ground floor to a dry cellar with beautiful light through a tilting window and 'cuckoo'. The cellar has a medieval barrel vault and the wooden floor and spacious height of approximately 2.20 m make it a pleasant space. In a corner of the basement is the bathroom with shower, toilet and sink.
What makes the cellar extra unique is the presence of a beautifully restored medieval well, covered with an impact-resistant glass plate. Once again a space with character, which can be used as a sleeping area (constant coolness) or perhaps as a lovely kitchen/diner. The connections for this are available.
IN SHORT: A national monument in the shelter of the city center, plenty of options for furnishing this monumental building. Subsidy options.
Details:
- Year of construction: 1340;
- Volume: 266 m³;
- Plot area: 36 m²;
- Living area: 61 m²;
- Other indoor space: 10 m²;
- Building-related outdoor space: 0 m²;
- External storage space: 0 m²;
- National monument number 41182;
- Unique object!
- Energy label n.a. (national monument)
Features
Transfer of ownership
- Asking price
- € 325,000 kosten koper
- Asking price per m²
- € 5,328
- Original asking price
- € 339,000 kosten koper
- Listed since
- Status
- Available
- Acceptance
- Available in consultation
Construction
- Kind of house
- Single-family home, corner house
- Building type
- Resale property
- Year of construction
- 1340
- Specific
- Protected townscape or village view (permit needed for alterations), listed building (national monument) and monumental building
- Type of roof
- Gable roof covered with roof tiles
Surface areas and volume
- Areas
- Living area
- 61 m²
- Other space inside the building
- 10 m²
- Plot size
- 36 m²
- Volume in cubic meters
- 266 m³
Layout
- Number of rooms
- 3 rooms (3 bedrooms)
- Number of bath rooms
- 1 bathroom
- Bathroom facilities
- Shower, toilet, and sink
- Number of stories
- 3 stories, a loft, and a basement
- Facilities
- Skylight, mechanical ventilation, and passive ventilation system
Energy
- Energy label
- Not required
- Insulation
- Roof insulation, partly double glazed and insulated walls
- Heating
- CH boiler
- Hot water
- CH boiler
- CH boiler
- Nefit Smartline 2004 (gas-fired combination boiler from 2004, in ownership)
Cadastral data
- ZUTPHEN F 918
- Cadastral map
- Area
- 36 m²
- Ownership situation
- Full ownership
Exterior space
- Location
- Alongside a quiet road, sheltered location and in centre
Parking
- Type of parking facilities
- Paid parking, public parking and resident's parking permits
Want to be informed about changes immediately?
Save this house as a favourite and receive an email if the price or status changes.
Popularity
0x
Viewed
0x
Saved
08/10/2024
On funda







