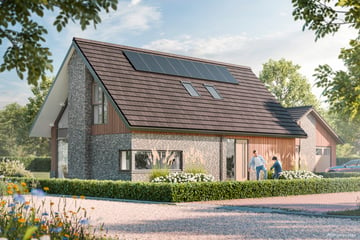
Description
Rural and lifelong living on the outskirts of Eefde - Will this new yard be your driveway?
Simply wonderful living
On the Mettrayweg, on the outskirts of the picturesque village of Eefde, two magnificent barn homes are being developed. The homes come from the drawing boards of architecture firm Palazzo, which guarantees perfectly thought-out floor plans and eye-catching exteriors.
These houses offer modern comfort in a familiar form, with a gable roof, beautiful details in the masonry and woodwork and high-quality workmanship. The residential programs include three bedrooms and two bathrooms, with one of the bedrooms and bathrooms on the first floor. So life-proof and prepared for the future.
Both homes also have a wonderful, covered outdoor space, a shared shed and a large garden.
These spacious houses have a living area of over 131 m² and 133 m² each, and stand on large plots: the house facing the Mettrayweg 6a has a plot of 1,401 m², and the house on the yard (Mettrayweg 6) has a plot of 2,037 m². Great homes for families, or if you just want to take it a little easier; you have all the space here.
The entrance to the Mettrayweg is located at the Rustoordlaan, near Eefde but with the same ease you are in Zutphen, which means that stores such as the supermarket, butcher, baker, greengrocer and the drugstore are within easy reach. In terms of schools, sports clubs and nature, you don't have to look far either, as both Eefde and the surrounding towns provide these in ample measure.
Build your own dream home
Of course, the homes can be arranged as you wish, but the current programs are particularly pleasant and well thought out. Living downstairs is no problem due to the life-proof layout, but do you want to work downstairs and sleep upstairs? No problem, Palazzo and Kreunen Bouw Lochem are happy to realize your dream home.
Zutphen and Eefde
Zutphen is a bustling Hanseatic city on the river IJssel. The historic center, with its lively markets, shopping streets and monumental buildings, always offers a lively atmosphere. In terms of culture, Zutphen is also a special city; there are various museums and many cultural events are organized annually. Originally, this city is a gathering place for free thinkers and is known as a Steiner city, with many offerings in the Free Schools, for both primary and secondary education.
Between Gorssel and Zutphen lies Eefde, a cozy, wooded and picturesque village across the Twente Canal. Eefde is known, among other things, for its monumental lock complex which provides breathtaking views all year round.
This environment - you drive straight into the Achterhoek - is characterized by the variety of the river landscape of the IJssel, the open coulisse landscape, the beautiful, varied forests and numerous castles, manors and country houses. Just an hour from the Randstad, yet a whole world away from the noise of highways and hectic pace. No wonder that more and more people are discovering how nice it is to live in the Achterhoek!
Do you already see yourself living here? Please contact us, we would be happy to tell you more about this beautiful project!
General:
- Year built : 2024
- Maintenance : Excellent
- Insulation : Fully insulated
- Heating : Underfloor heating by air / water heat pump
- Location: Quietly situated in the countryside
- Storage : Detached stone shed
- Parking: Sufficient parking on site
- Access road: This driveway is laid down in a mandeligheid
Content yard house (no. 6): 596 m³
Living surface yard house : 131 m²
Land area yard house: 2.037 m²
Contents barn house (no. 6a): 555 m³
Living area barn house : 133 m²
External storage room : 43 m² of which 29 m² on the first floor
Plot area barn house: 1.401 m²
Energy label : energy class A++
Features
Transfer of ownership
- Last asking price
- € 819,500 vrij op naam
- Asking price per m²
- € 6,162
- Status
- Sold
Construction
- Kind of house
- Bungalow, detached residential property (semi-bungalow)
- Building type
- New property
- Year of construction
- 2024
- Accessibility
- Accessible for people with a disability and accessible for the elderly
- Type of roof
- Gable roof covered with roof tiles
Surface areas and volume
- Areas
- Living area
- 133 m²
- External storage space
- 60 m²
- Plot size
- 1,483 m²
- Volume in cubic meters
- 555 m³
Layout
- Number of rooms
- 4 rooms (3 bedrooms)
- Number of bath rooms
- 2 bathrooms and 1 separate toilet
- Bathroom facilities
- 2 showers, double sink, 2 toilets, and sink
- Number of stories
- 2 stories and a loft
- Facilities
- Mechanical ventilation, passive ventilation system, and solar panels
Energy
- Energy label
- Insulation
- Completely insulated
- Heating
- Complete floor heating and heat pump
- Hot water
- Electrical boiler
Cadastral data
- ZUTPHEN K 1335
- Cadastral map
- Area
- 1,401 m² (part of parcel)
- Ownership situation
- Full ownership
- ZUTPHEN K 1335
- Cadastral map
- Area
- 82 m² (part of parcel)
- Ownership situation
- Held in common ownership
Exterior space
- Location
- Alongside a quiet road, outside the built-up area and unobstructed view
- Garden
- Surrounded by garden
Garage
- Type of garage
- Detached brick garage
- Capacity
- 1 car
- Facilities
- Electricity
- Insulation
- Roof insulation, double glazing and insulated walls
Parking
- Type of parking facilities
- Parking on private property
Photos 7
© 2001-2025 funda






