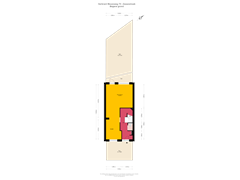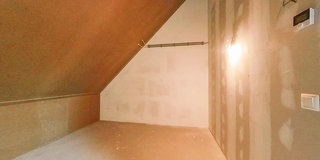Sold under reservation
Gerbrant Meussweg 722136 NE ZwaanshoekZwaanshoek
- 130 m²
- 191 m²
- 4
€ 600,000 k.k.
Description
KIJCK... every now and then we get something truly special for sale. Make an appointment quickly so we can introduce you to this spacious, bright, and sustainable home.
On the edge of the village center of Zwaanshoek, on the site of a former egg processing company, you will find this beautiful house.
This house is laid out with a living room with an open kitchen area (no kitchen present), 3 bedrooms, a bathroom, and a large attic. With the extended living room, the house has a living area of approximately 130 m²! The entire property can still be finished and decorated to your own taste.
Will you seize this opportunity?
Layout
Ground floor
Through the entrance at the front, you step into the house. Here you will find the spacious hall with the meter cupboard, the toilet, and the stairs to the upper floor. From the hall, you enter the living room.
The living room is garden-oriented and has French doors, allowing pleasant daylight to enter. The space can still be finished according to your own taste, layout, and interior. Whether you like sleek and modern, romantic and rural, or prefer a minimalist Scandinavian style, you can go in any direction here!
You can install the kitchen in the layout, style, and color you desire. Additionally, you can choose the built-in appliances yourself!
First floor
On the first floor, there are three spacious bedrooms and the bathroom. The bedrooms are each pleasantly light, and again, the entire space can be finished to your own taste.
The bathroom is fully tiled and has a well-maintained appearance. In the bathroom, you have a second toilet, a sink, and a shower.
Second floor
Via a fixed staircase, you reach the second floor. Here you will find a large open space with a separate area for the heat pump system, WTW system, and washing machine connection.
An extra (bed)room could easily be created on this floor. You also have the option to make your attic even more spacious by adding a dormer window.
Garden
The backyard is located on the northwest and can also be entirely landscaped to your liking.
Particulars
Spacious sustainable/energy-efficient new-build family home;
Northwest-facing backyard with wooden shed;
Central location in Zwaanshoek;
The transfer tax benefit goes to the seller;
Delivery can be immediate;
Fixed notary GVON.
Features
Transfer of ownership
- Asking price
- € 600,000 kosten koper
- Asking price per m²
- € 4,615
- Listed since
- Status
- Sold under reservation
- Acceptance
- Available in consultation
Construction
- Kind of house
- Single-family home, row house
- Building type
- Resale property
- Year of construction
- 2024
- Quality marks
- Woningborg Garantiecertificaat
Surface areas and volume
- Areas
- Living area
- 130 m²
- External storage space
- 6 m²
- Plot size
- 191 m²
- Volume in cubic meters
- 502 m³
Layout
- Number of rooms
- 5 rooms (4 bedrooms)
- Number of bath rooms
- 1 bathroom and 1 separate toilet
- Bathroom facilities
- Shower, toilet, and sink
- Number of stories
- 3 stories
Energy
- Energy label
Cadastral data
- HAARLEMMERMEER AE 5139
- Cadastral map
- Area
- 191 m²
- Ownership situation
- Full ownership
Exterior space
- Location
- Alongside a quiet road and in residential district
- Garden
- Back garden and front garden
- Back garden
- 87 m² (17.00 metre deep and 5.09 metre wide)
- Garden location
- Located at the northwest
Storage space
- Shed / storage
- Detached wooden storage
- Facilities
- Electricity
Want to be informed about changes immediately?
Save this house as a favourite and receive an email if the price or status changes.
Popularity
0x
Viewed
0x
Saved
02/09/2024
On funda







