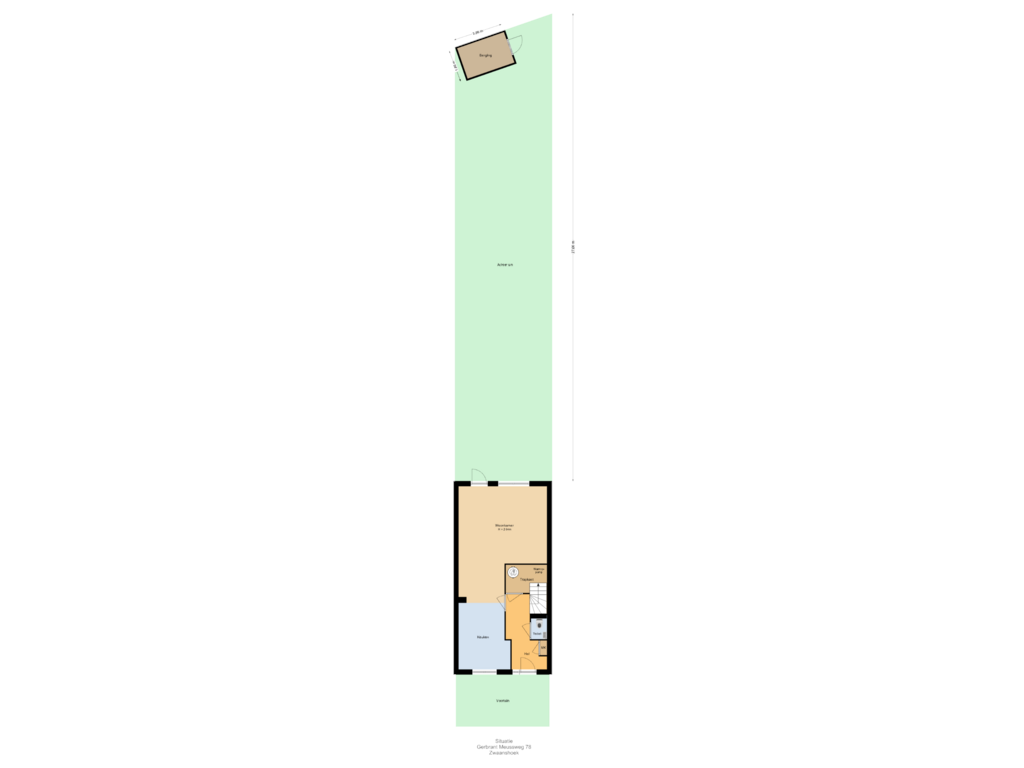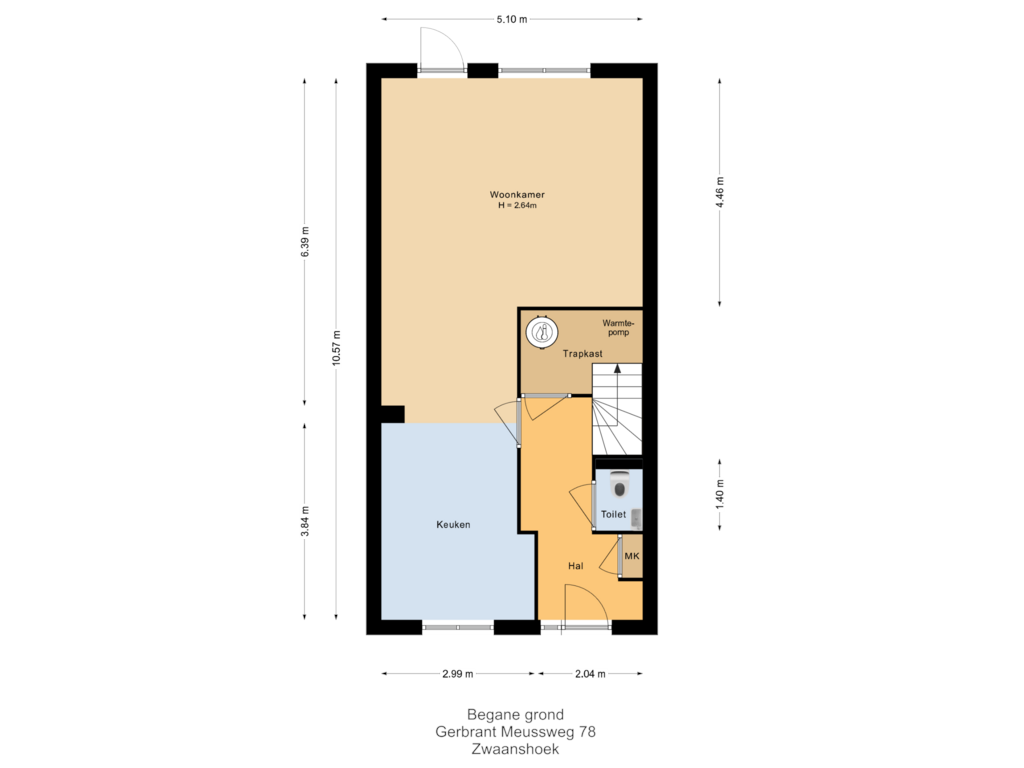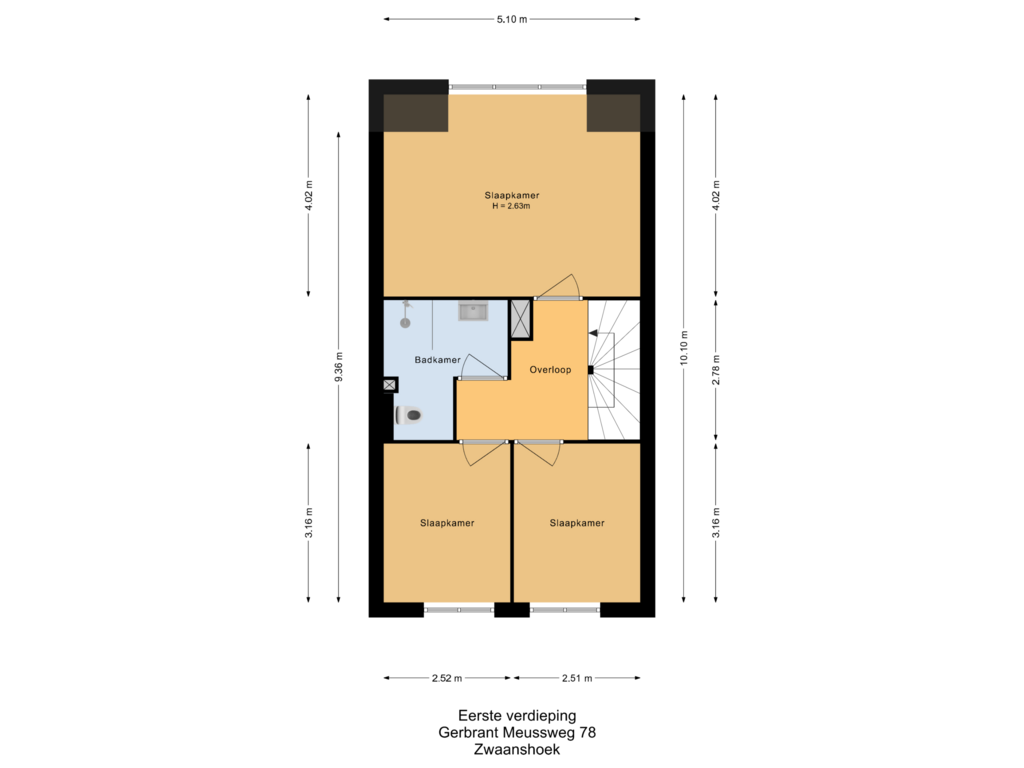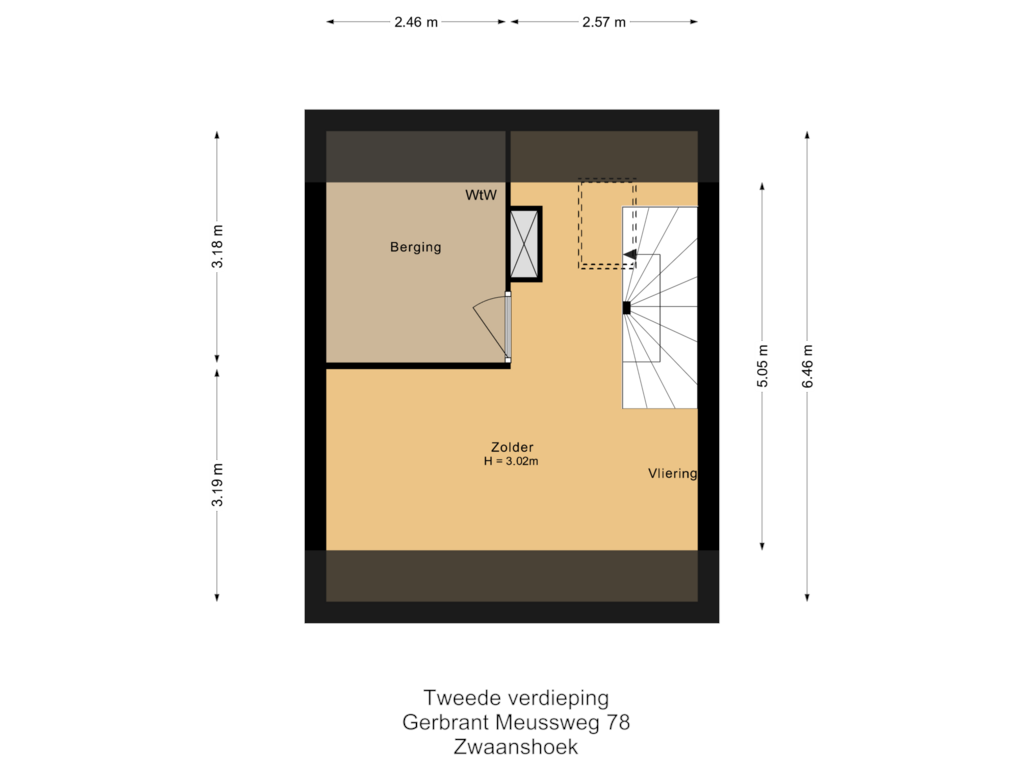This house on funda: https://www.funda.nl/en/detail/koop/zwaanshoek/huis-gerbrant-meussweg-78/89901963/
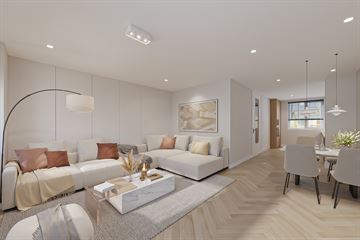
Gerbrant Meussweg 782136 NE ZwaanshoekZwaanshoek
€ 669,000 k.k.
Eye-catcherDuurzame en moderne nieuwbouwwoning in kindvriendelijke nieuwbouwwijk
Description
- Find English translation below -
Gloednieuw herenhuis in kindvriendelijke nieuwbouwwijk
Wil jij de eerste bewoner zijn van een ruime, duurzame en moderne nieuwbouwwoning in een klein en beschut project tussen Hoofddorp en Bennebroek? Onlangs opgeleverd in de prachtige kleinschalige nieuwbouwwijk “Kroon op Enthoven” in Zwaanshoek met een extra diepe achtertuin. Dit is je kans, want de woning is per direct beschikbaar.
Deze energiezuinige woning biedt vloerverwarming op alle verdiepingen, een bodemwarmtepomp, 6 extra zonnepanelen (standaard is 2) en is klaar voor een keuken naar eigen keuze (rechte, U- of L-vorm). Het toilet en de badkamer zijn volledig afgewerkt.
Begane grond
Entree, ruime hal met garderobe, apart toilet, technische ruimte en meterkast. Het toilet is voorzien van een fontein, hangend toilet en modern tegelwerk. De installatieruimte bevat een warmtepomp en een grote boiler voor warm water. De tuingerichte woon-/eetkamer biedt ruimte voor eten, zitten, spelen en werken. De keuken is voorbereid voor een inrichting naar eigen keuze (rechte, U- of L-vorm).
1e Verdieping
Overloop, badkamer en 3 slaapkamers. De master bedroom (19 m²) ligt aan de achterzijde van de woning, terwijl aan de voorzijde twee kamers zijn (beiden 8 m²). De badkamer beschikt over een douche met Grohe douchemengkraan, een hangend toilet, een wastafel met planchet en spiegel en modern tegelwerk.
2e Verdieping
Multi-inzetbare zolderruimte met berging. Deze zolderruimte, geschikt voor een vliering, heeft een groot dakraam, vloerverwarming en extra elektra voor toekomstig gebruik. De berging bevat de WTW-ventilatie-installatie en de opstelruimte voor wasmachine en wasdroger.
Omgeving
De woning bevindt zich in een rustige doodlopende straat in Zwaanshoek, met een ruim plantsoen voor de deur en een diepe achtertuin. Dit gezellige dorp, dat deel uitmaakt van de gemeente Haarlemmermeer, ligt op ongeveer 5 minuten van Hoofddorp. De autoluwe straat met diverse speelgelegenheden en de vrije ligging maken dit een ideale plek voor gezinnen met kinderen. Op 10 minuten fietsen ligt winkelcentrum Floriande en binnen enkele minuten bereik je Bennebroek met zijn diverse winkels en speciaalzaken. Heemstede is ook snel te bereiken en binnen 30 minuten fietsen sta je op de Grote Markt in Haarlem. De uitvalswegen naar Haarlem, Amsterdam, Schiphol en Den Haag zijn in de directe nabijheid.
Een prachtige, ruime gezinswoning voor wie centraal wil wonen en houdt van comfort en natuur. Nieuw, energiezuinig, onderhoudsarm, comfortabel, veilig, duurzaam en met garantie.
Bijzonderheden
• Bouwjaar 2024
• Energiezuinig: Energielabel A+++
• Zeer ruim perceel met diepe achtertuin, achterom en voldoende parkeerruimte
• Vloerverwarming op begane grond, verdieping en zolder
• Bodemwarmtepomp voor verwarming en koeling met grote boiler voor warm water (300 liter) en 8 zonnepanelen
• Woonoppervlak 130 m²
• De overdracht kan op zeer korte termijn.
English translation
Brand new townhouse in child-friendly new housing estate
Would you like to be the first occupant of a spacious, sustainable and modern new home in a small and secluded development between Hoofddorp and Bennebroek? Recently completed in the beautiful small-scale new development "Kroon op Enthoven" in Zwaanshoek with an extra deep backyard. This is your chance because the house is available immediately.
This energy efficient home offers underfloor heating on all floors, a ground source heat pump, 6 additional solar panels (standard is 2) and is ready for a kitchen of your own choice (straight, U- or L-shape). The toilet and bathroom are fully finished.
Ground floor
Entrance, spacious hall with wardrobe, separate toilet, technical room and meter box. The toilet has a fountain, hanging toilet and modern tiling. The installation room contains a heat pump and a large boiler for hot water. The garden-oriented living/dining room offers space for eating, sitting, playing and working. The kitchen is prepared for a layout of your own choice (straight, U- or L-shape).
1st Floor
Landing, bathroom and 3 bedrooms. The master bedroom (19 m²) is located at the rear of the house, while at the front are two rooms (both 8 m²). The bathroom has a shower with Grohe shower mixer tap, a hanging toilet, a sink with shelf and mirror and modern tiling.
2nd Floor
Multi-purpose attic space with storage room. This attic space, suitable for a loft, has a large skylight, underfloor heating and additional electricity for future use. The storage room contains the WTW ventilation system and the setup space for washing machine and dryer.
Surroundings
The house is located in a quiet cul-de-sac in Zwaanshoek, with a spacious park in front of the door and an extra deep backyard. This cozy village, which is part of the municipality of Haarlemmermeer, is located about 5 minutes from Hoofddorp. The car-free street with several playgrounds and the free location makes this an ideal place for families with children. At 10 minutes by bike is shopping area Floriande and within a few minutes you reach Bennebroek with its various stores and specialty stores. Heemstede is also quick to reach and within 30 minutes cycling you are on the Grote Markt in Haarlem. The roads to Haarlem, Amsterdam, Schiphol and The Hague are in the immediate vicinity.
A beautiful, spacious family home for those who want to live centrally and love comfort and nature. New, energy efficient, low maintenance, comfortable, safe, durable and with guarantee.
Specifics:
• Year of construction 2024
• Energy efficient: Energy label A+++
• Very spacious plot with extra deep backyard, rear entrance and ample parking
• Underfloor heating on ground floor, first floor and attic
• Ground source heat pump for heating and cooling with large boiler for hot
water (300 liters) and 8 solar panels
• Living space 130 m²
• Transfer can be done in the very short term.
Features
Transfer of ownership
- Asking price
- € 669,000 kosten koper
- Asking price per m²
- € 5,146
- Original asking price
- € 696,000 kosten koper
- Listed since
- Status
- Available
- Acceptance
- Available immediately
Construction
- Kind of house
- Mansion, row house
- Building type
- Resale property
- Year of construction
- 2024
- Type of roof
- Gable roof covered with roof tiles
- Quality marks
- Energie Prestatie Advies
Surface areas and volume
- Areas
- Living area
- 130 m²
- External storage space
- 6 m²
- Plot size
- 253 m²
- Volume in cubic meters
- 498 m³
Layout
- Number of rooms
- 5 rooms (4 bedrooms)
- Number of bath rooms
- 1 bathroom and 1 separate toilet
- Bathroom facilities
- Shower, toilet, and sink
- Number of stories
- 3 stories
- Facilities
- Balanced ventilation system, skylight, mechanical ventilation, TV via cable, and solar panels
Energy
- Energy label
- Insulation
- Roof insulation, energy efficient window, insulated walls, floor insulation and completely insulated
- Heating
- Complete floor heating, heat recovery unit and heat pump
- Hot water
- Electrical boiler and solar collectors
Cadastral data
- HAARLEMMERMEER AE 5142
- Cadastral map
- Area
- 253 m²
- Ownership situation
- Full ownership
Exterior space
- Location
- Alongside a quiet road, in residential district, open location and unobstructed view
- Garden
- Back garden and front garden
- Back garden
- 138 m² (27.00 metre deep and 5.10 metre wide)
- Garden location
- Located at the northwest with rear access
Storage space
- Shed / storage
- Detached wooden storage
- Facilities
- Electricity
Parking
- Type of parking facilities
- Public parking
Photos 41
Floorplans 4
© 2001-2024 funda









































