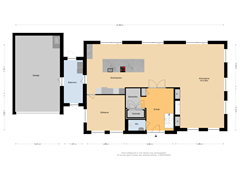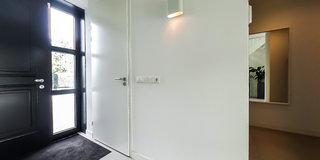Larense Laan 162136 LH ZwaanshoekZwaanshoek Omgeving
- 332 m²
- 2,000 m²
- 6
€ 2,250,000 k.k.
Eye-catcherModerne, energieneutrale villa op riant perceel van 2.000m²
Description
PRE-OWNED
What a fantastic house, in a unique location! This beautiful villa is situated on a huge plot of no less than 2.000m2. The location is unique because of the green location directly on recreation area the Boseilanden and the quiet avenue at the front. In an excellent location near Amsterdam, Schiphol, Haarlem, Heemstede and Hoofddorp. Various highways such as the Drie Merenweg (N205), A4, A5 and A9 can be reached within minutes. The house is energy efficient with energy label A and has a charging point for the electric car.
Through the spacious driveway you enter the hall with loft and enter the luxury villa. The first floor has underfloor heating/cooling, three sliding doors to the backyard and multiple windows all around. The modern kitchen is the focal point of the living room where you can dine comfortably. You will be amazed at how deep the backyard is, the garden is nicely landscaped and has several terraces! At the rear of the garden is a spacious garden house with electricity and is currently used as a ''mancave'', a dream of many. Divided over two floors there are five spacious bedrooms (two with walk-in closet!) and three modern bright bathrooms with black accents. Parking is no problem, there is plenty of space on your own gated property.
This unique villa is located in the recreational area the Boseilanden in Zwaanshoek, ideal for nature lovers! The shopping center of Hoofddorp, the shopping street of Heemstede, primary and secondary schools, the Haarlemmermeer forest with nice waterfront restaurants, recreation park De Groene Weelde and various sports clubs are all within 5 minutes by car. On the bike or scooter you are so in Zandvoort!
Good to know
* Built in 2020
* Energy neutral house, energy label A
* Land area approx. 2,000 m2
* Remote controlled entrance gate
* Sufficient space on site with charging station
* Garage with electric door and water and electricity
* Alarm system present
* Heat pump 2020
* Partial floor heating / cooling
* Spacious sunny backyard with several seating areas
* Five bedrooms and three modern bathrooms, one of which has a combi sauna.
* Extra boiler in the attic
* Bus stop around the corner
* NS Station Hoofddorp: 11 minutes by car
* Easy access to exit roads towards Amsterdam, The Hague and Haarlem.
* Delivery in consultation
Through the, remote controlled, fence you reach the generous plot with ample parking. There is a charging station on site and in the garage is an additional charging point, which is also accessible from the front. The garage has an electric roller door and a kitchenette with sink.
Ground Floor
Entrance with high ceiling, toilet, checkroom, meter cupboard and stairs to the second floor. The luxurious and bright living room has underfloor heating/cooling and three sliding doors to the backyard. The right side of the living room is the living area with beautiful fireplace/TV wall. The modern eat-in kitchen is the focal point of the first floor and has a cooking/sink island and cabinetry. The kitchen is equipped with a 4-burner induction hob with extractor unit (Bora), Quooker. In the solid cabinet wall is the refrigerator, combi oven, combi oven with steam function, dishwasher and freezer. There is also a cozy coffee corner with a wine cooler. Through the kitchen you have access to the dining room, which is located at the front of the house and is also used as a study. Through the utility room you have access to the front garden, garage and backyard. In the utility room are the connections for the washer and dryer.
Backyard
Through several doors you can access the backyard, an oasis of tranquility. The well-kept backyard is carefully landscaped and equipped with several cozy seating areas. On the large terrace is a spacious lounge set, also here are connections for the construction of a Jacuzzi. On the left side of the garden are two lounge chairs, on this terrace you can enjoy the sun all day. On the right side of the garden is a large dining table with outdoor kitchen, a wonderful place to receive guests. At the rear of the garden is a large garden house, the garden house is furnished as a "mancave" and fully equipped. There is a door to the Bose Islands, so you are directly in the recreation area from your own backyard! Furthermore, this beautiful garden offers plenty of privacy and there are water points connected throughout the garden to maintain the garden well.
Second floor
Spacious landing with two bedrooms on the left side. A modern bathroom with double sink, bathtub, walk-in shower and toilet. The master bedroom is located on the right side and has a walk-in closet and a bathroom with double walk-in shower, double sink, toilet and a combi sauna.
Second floor
Landing with on the left side the fourth bedroom and on the right side a spacious fifth bedroom with generous walk-in closet. There is also a third bathroom with sink, walk-in shower and toilet.
Attic
Spacious attic accessible via a loft ladder.
Features
Transfer of ownership
- Asking price
- € 2,250,000 kosten koper
- Asking price per m²
- € 6,777
- Listed since
- Status
- Available
- Acceptance
- Available in consultation
Construction
- Kind of house
- Villa, detached residential property
- Building type
- Resale property
- Year of construction
- 2020
- Type of roof
- Hipped roof covered with roof tiles
Surface areas and volume
- Areas
- Living area
- 332 m²
- Other space inside the building
- 36 m²
- External storage space
- 32 m²
- Plot size
- 2,000 m²
- Volume in cubic meters
- 1,413 m³
Layout
- Number of rooms
- 7 rooms (6 bedrooms)
- Number of bath rooms
- 3 bathrooms and 1 separate toilet
- Bathroom facilities
- Sauna, 2 double sinks, 3 walk-in showers, bath, 3 toilets, underfloor heating, 3 washstands, and sink
- Number of stories
- 3 stories
- Facilities
- Alarm installation, skylight, french balcony, optical fibre, mechanical ventilation, passive ventilation system, sauna, and TV via cable
Energy
- Energy label
- Insulation
- Energy efficient window and completely insulated
- Heating
- Electric heating, partial floor heating and heat pump
- Hot water
- Electrical boiler
Cadastral data
- HAARLEMMERMEER AD 12737
- Cadastral map
- Area
- 2,000 m²
- Ownership situation
- Full ownership
Exterior space
- Location
- Alongside a quiet road and in wooded surroundings
- Garden
- Surrounded by garden
- Balcony/roof garden
- French balcony present
Storage space
- Shed / storage
- Detached wooden storage
- Facilities
- Electricity
Garage
- Type of garage
- Attached brick garage
- Capacity
- 1 car
- Facilities
- Electrical door, electricity and running water
Parking
- Type of parking facilities
- Parking on private property
Want to be informed about changes immediately?
Save this house as a favourite and receive an email if the price or status changes.
Popularity
0x
Viewed
0x
Saved
06/06/2024
On funda







