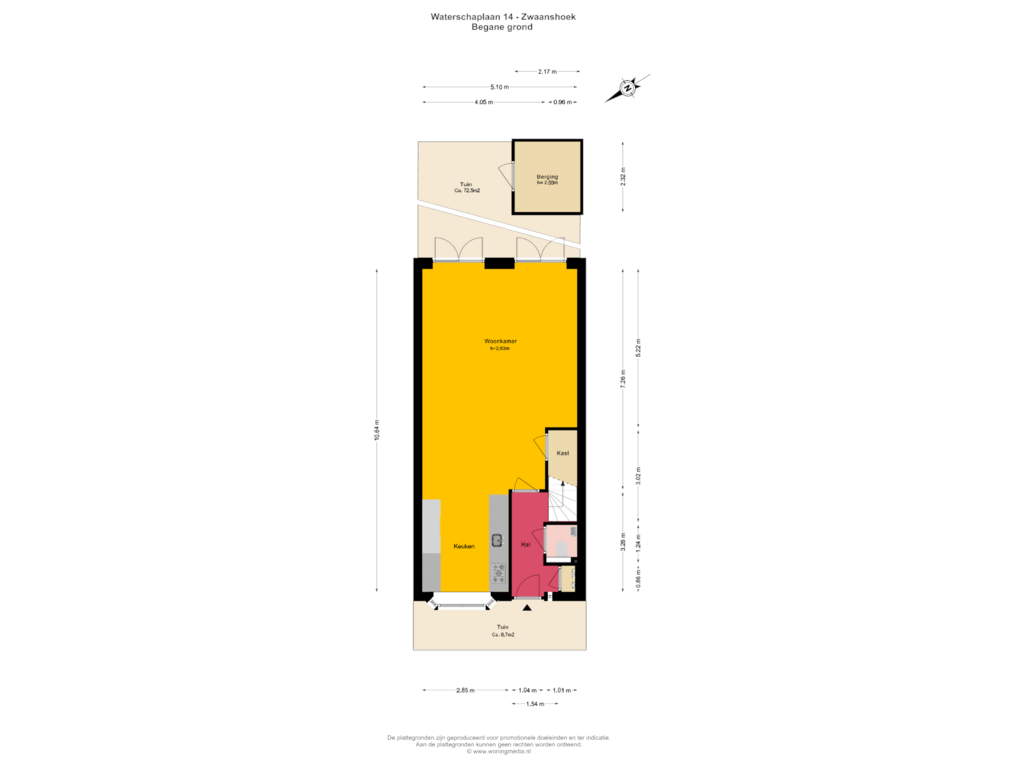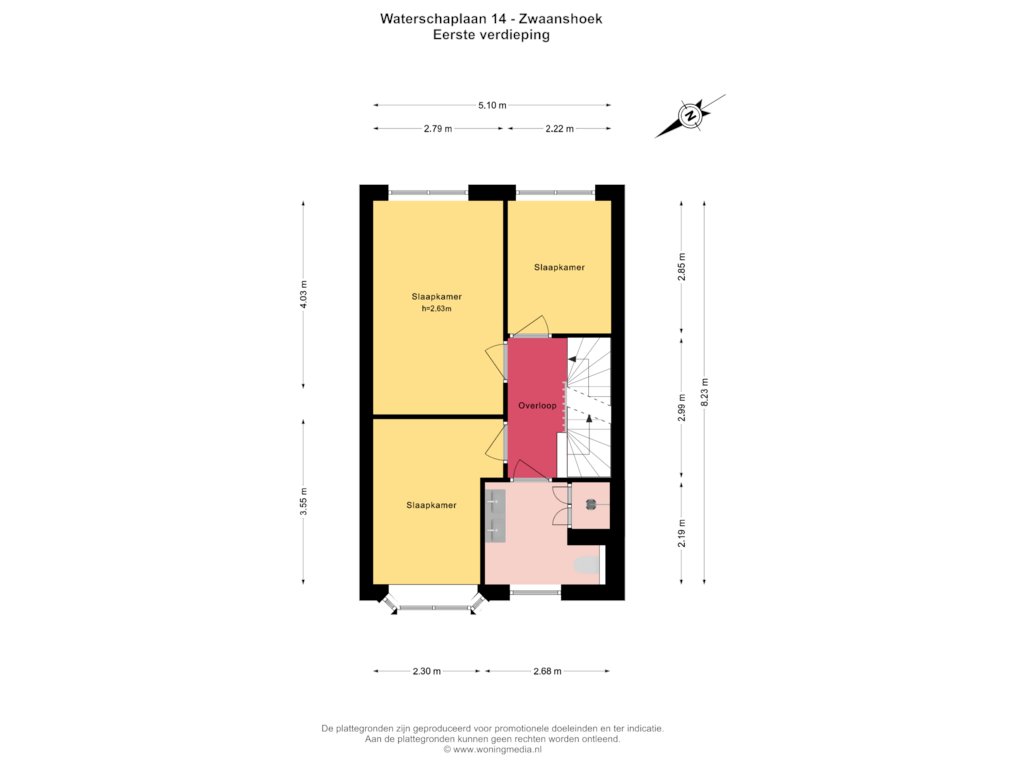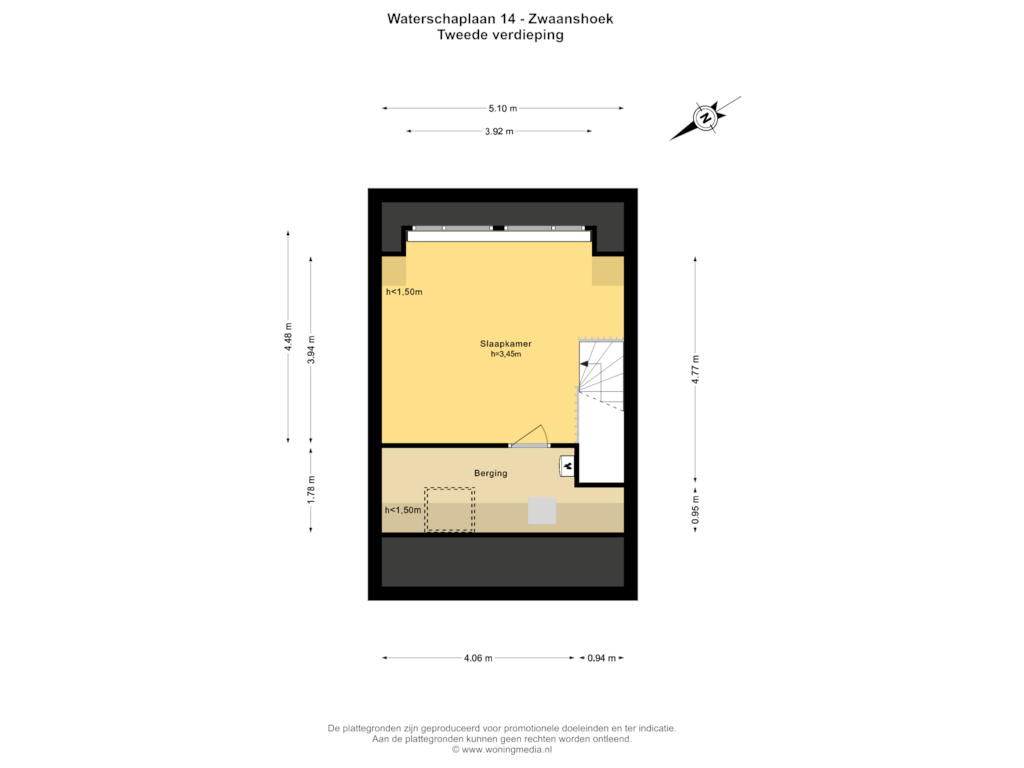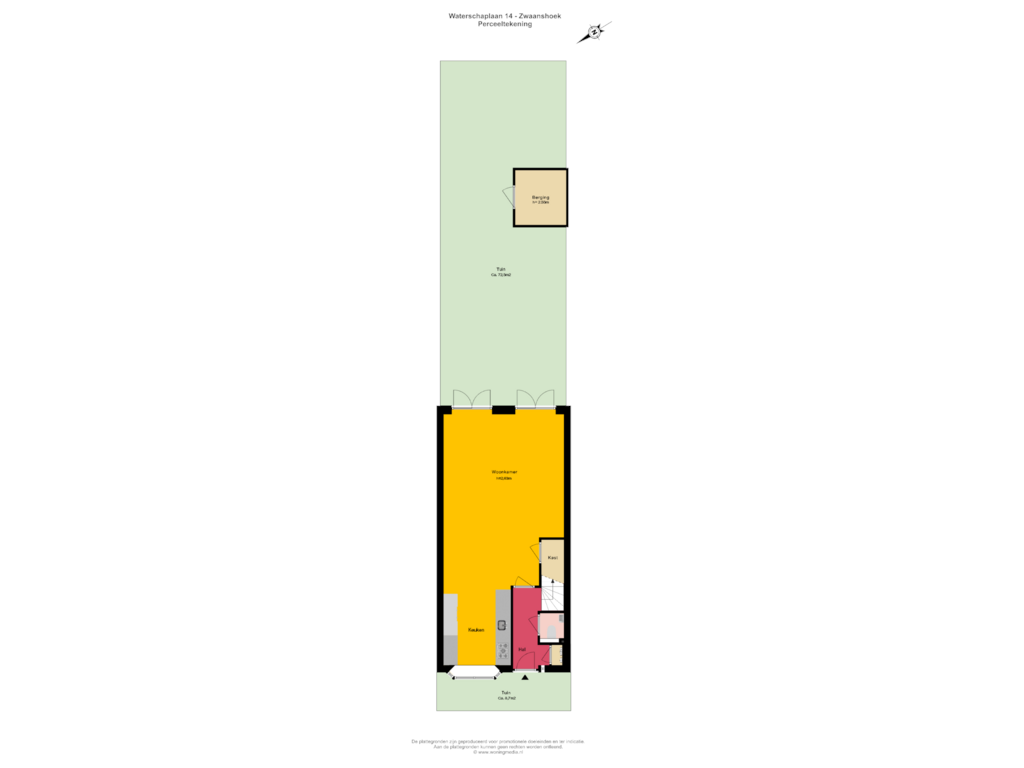This house on funda: https://www.funda.nl/en/detail/koop/zwaanshoek/huis-waterschaplaan-14/43771189/
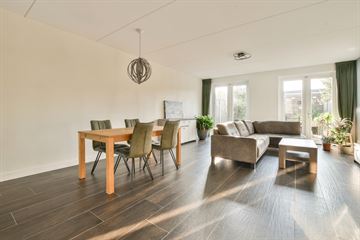
Description
WELCOME TO YOUR NEW HOME: PEACE AND SPACE WITH URBAN CONVENIENCES
Located in the heart of Zwaanshoek, this home offers the perfect balance between tranquility and accessibility. With an energy label A, a spacious, sunny garden, and four generous bedrooms, this house is ideal for families and those who appreciate comfort and sustainability. Close to recreational areas, shops, and schools, with excellent connections to Amsterdam, Haarlem, and Schiphol. This is the place where you can unwind without being far from the city.
KEY FEATURES AT A GLANCE
- Energy label A: Highly energy-efficient, benefiting both the
environment and your energy bill.
- 4 bedrooms: Plenty of space for a large family or extra work or hobby rooms.
- Spacious, sunny garden facing southeast: Enjoy the sun from early morning until late afternoon.
- Close to amenities: Shops, schools, and sports facilities are all nearby. Also directly adjacent to Hoofddorp.
- Free parking: No worries about parking permits or expensive parking garages.
- Built in 2019: A modern home with a contemporary look and solid construction quality.
- 2 solar panels on the roof
- Close to the Bollenstreek and the Waterleidingduinen: Perfect for nature lovers and those who enjoy beautiful landscapes.
FULL DESCRIPTION OF YOUR NEW HOME
Upon entering this home, you immediately feel the warm and inviting atmosphere. The spacious hallway seamlessly leads to the rest of the house, contributing to a harmonious and open layout.
The living room is the central point of the house. The French doors at the rear provide plenty of natural light and offer views of the sunny garden. The living room provides direct access to the spacious garden, where you can enjoy the southeast sun exposure.
The garden feels like an extension of the house.The garden is spacious and ideal for outdoor activities and relaxation. Here you can enjoy your morning coffee with the first rays of the sun and relax or host a barbecue in the afternoon. The garden offers plenty of privacy thanks to the green boundary.The kitchen is neat and equipped with the necessary conveniences. The open design ensures that you remain in contact with your family or guests while cooking.
The first floor features three spacious bedrooms, each with ample closet space and large windows for plenty of natural light. The master bedroom offers enough space for a king-size bed and a sitting area. The other two bedrooms are perfect for children, guests, or a home office.
The bathroom on the first floor is neatly and practically designed, offering everything you need to start or end your day well.
The attic floor provides a fourth bedroom, which is just as spacious and bright as the rooms on the first floor. This room can serve as a guest room, hobby room, or home office. Additionally, the attic offers extra storage space, which is always handy.
THE IDEAL LOCATION OF THIS HOME
The central location in Zwaanshoek is ideal. In the immediate vicinity, you will find various recreational areas such as “De Boseilanden,” Park 21, and the Toolenburgerplas. This makes the house perfect for nature lovers and families who enjoy outdoor activities. Additionally, shops, schools, and sports facilities are all nearby, making daily life much easier.
With major roads to Amsterdam and The Hague nearby, the location is also ideal for commuting. You are quickly in cities like Amsterdam, Haarlem, and at Schiphol Airport. This allows you to enjoy all the conveniences of the city without the daily hustle and bustle.
The municipality of Haarlemmermeer, of which Zwaanshoek is part, is known as one of the best municipalities in the Netherlands in terms of amenities, culture, hospitality, healthcare, and education. Schools, supermarkets, shopping centers, and sports facilities are all within reach. Moreover, you are within a short time in surrounding cities such as Hoofddorp, Heemstede, Bloemendaal, Zandvoort, and Haarlem. The proximity to the Bollenstreek and the Waterleidingduinen offers additional opportunities for relaxation and nature enjoyment.
Features
Transfer of ownership
- Asking price
- € 535,000 kosten koper
- Asking price per m²
- € 4,280
- Listed since
- Status
- Sold under reservation
- Acceptance
- Available in consultation
Construction
- Kind of house
- Single-family home, row house
- Building type
- Resale property
- Year of construction
- 2019
- Type of roof
- Gable roof covered with roof tiles
Surface areas and volume
- Areas
- Living area
- 125 m²
- External storage space
- 5 m²
- Plot size
- 149 m²
- Volume in cubic meters
- 467 m³
Layout
- Number of rooms
- 5 rooms (4 bedrooms)
- Number of bath rooms
- 1 bathroom and 1 separate toilet
- Bathroom facilities
- Double sink, toilet, and washstand
- Number of stories
- 3 stories
- Facilities
- Mechanical ventilation and TV via cable
Energy
- Energy label
- Insulation
- Completely insulated
- Heating
- CH boiler
- Hot water
- CH boiler
- CH boiler
- Intergas (gas-fired combination boiler from 2019, in ownership)
Cadastral data
- HAARLEMMERMEER AD 12050
- Cadastral map
- Area
- 149 m²
- Ownership situation
- Full ownership
Exterior space
- Location
- In residential district
- Garden
- Back garden
- Back garden
- 72 m² (14.20 metre deep and 5.10 metre wide)
- Garden location
- Located at the southeast
Storage space
- Shed / storage
- Detached wooden storage
Parking
- Type of parking facilities
- Public parking
Photos 28
Floorplans 4
© 2001-2024 funda




























