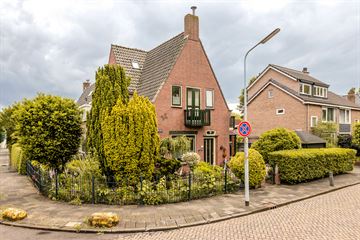This house on funda: https://www.funda.nl/en/detail/koop/zwanenburg/huis-kerkhoflaan-104/43780686/

Description
NIEUW! Sometimes it all comes together: the space, the place and the freedom. So if you are looking for a nice place (for yourself or your family) to live, live and enjoy, we would love to see you at this particularly attractive and characterful 1930s corner house. The house has always been lived in with a lot of love by the current owners and has been exceptionally well maintained. A real eye-catcher is of course the green flowery garden surrounding the house and on the rear terrace in the sunny south-facing backyard you can relax and/or barbecue with family and friends until the late hours. The house has a pleasant layout and with some minor adjustments to the floors, more than enough bedrooms can be created for larger families. The house is located in a very central location in the old village center and opposite the house is the large park with water features, a large playground and petting zoo. In short: Contact us quickly and we will be happy to show you why we are so enthusiastic about this house and the super nice living environment.
Location:
Zwanenburg is a cozy little village on the edge of the municipality of Haarlemmermeer. The village has a long shopping street with a wide variety of shops. There is a lot of greenery (including 2 parks), good primary schools, several sports and recreational clubs and a wide choice of different houses from different years of construction. Amsterdam and Haarlem are only 10 minutes by car and can also be reached by public transport (Connexxion bus 80, 161 & 680). The NS train station (Halfweg/Zwanenburg) is a 5-minute bike ride from the house. The travel time to both Amsterdam CS and Haarlem CS is approximately 10 minutes. So live safely and quietly in a green environment, but the center of the 2 nicest cities in the Netherlands can be reached in 10 minutes. In 2020, the doors of the 'Amsterdam The Style Outlets' opened on the former site of the Suikerfabriek/SugarCity. 115 luxury clothing stores and various catering establishments are located here. All this just a 10-minute walk from the house.
Layout:
Entrance, hall/corridor with toilet and stair cupboard (meter cupboard), Spacious living room followed by the large semi-open kitchen with built-in appliances and windows opening to the rear terrace. From the hall on the ground floor you also enter the practical utility room with its own kitchenette, washer/dryer connection and door to the backyard. 1st floor: Landing, large master bedroom at the front with closet space. Spacious bathroom with bath, shower, sink, 2nd toilet and patio doors to a small balcony. Large landing with cupboard space and door to the large roof terrace. Attic floor: accessible by staircase, large bedroom/office with windows all around and then a 3rd bedroom in the side wall with a large Velux skylight.
Detached wooden shed.
Details:
Asking price: € 525,000 k.k.
Delivery: End of April 2025
Year of construction: 1939
Living area: 118m2
Plot: 225m2
Located on private land
An easement has been established on the rear part of the plot for Olmenlaan 104 to come and go to their backyard, this right is not used by the current neighbors.
Characteristic 1930s facade and brickwork.
In very good condition
Energy label?
Fully equipped with double glazing and facade insulation
Spacious south-facing roof terrace
Lots of windows around the house (plenty of daylight)
Beautiful green and flowery garden surrounding the house
Quiet child-friendly neighborhood
Centrally located to all major amenities
Features
Transfer of ownership
- Last asking price
- € 525,000 kosten koper
- Asking price per m²
- € 4,449
- Status
- Sold
Construction
- Kind of house
- Single-family home, corner house
- Building type
- Resale property
- Year of construction
- 1939
- Type of roof
- Combination roof covered with asphalt roofing and roof tiles
Surface areas and volume
- Areas
- Living area
- 118 m²
- Exterior space attached to the building
- 16 m²
- External storage space
- 5 m²
- Plot size
- 225 m²
- Volume in cubic meters
- 415 m³
Layout
- Number of rooms
- 6 rooms (3 bedrooms)
- Number of bath rooms
- 1 bathroom and 1 separate toilet
- Bathroom facilities
- Shower, bath, toilet, and sink
- Number of stories
- 3 stories
- Facilities
- Skylight, rolldown shutters, and flue
Energy
- Energy label
- Insulation
- Roof insulation, double glazing and insulated walls
- Heating
- CH boiler
- Hot water
- CH boiler
- CH boiler
- Remeha Tzerra ace (gas-fired combination boiler from 2018, in ownership)
Cadastral data
- HAARLEMMERMEER A 6584
- Cadastral map
- Area
- 225 m²
- Ownership situation
- Full ownership
Exterior space
- Location
- In centre and in residential district
- Garden
- Back garden, front garden and side garden
- Back garden
- 70 m² (7.00 metre deep and 10.00 metre wide)
- Garden location
- Located at the southwest with rear access
- Balcony/roof terrace
- Roof terrace present
Storage space
- Shed / storage
- Detached wooden storage
- Facilities
- Electricity
Parking
- Type of parking facilities
- Public parking
Photos 47
© 2001-2025 funda














































