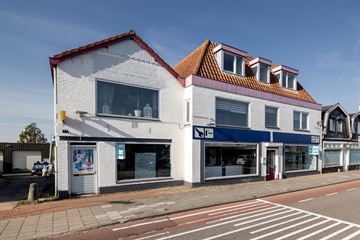This house on funda: https://www.funda.nl/en/detail/koop/zwanenburg/huis-zwanenburgerdijk-446/43772591/

Zwanenburgerdijk 4461161 NV ZwanenburgZwanenburg Dijk
€ 1,395,000 k.k.
Description
NIEUW! Spacious residential/retail building on the water of the Ringvaart! The building consists of a large retail space on the ground floor of over 400m2 with 2 residential units above. 1 large maisonette house of approximately 180m2 and an apartment of over 100m2. The spacious plot of 1247m2 in total also has 2 large sheds (10 x 11 meters) and a garage. Just imagine what you could do with this space! Completely transform into living space, your own shop at home and/or enough storage space in the outbuildings for the hobby or other work that has gotten out of hand.
Project development at this prime location on the water is of course also very obvious. Next to the plot, a high-quality and very stylish apartment complex has recently been built on a plot of land of 476 m2, so imagine what must be possible on such a large plot.
In short: A truly unique opportunity for those who think in terms of possibilities! I would love to see you at this special residential/retail property to discuss all the options with you.
Location:
Zwanenburg is a cozy little village on the edge of the municipality of Haarlemmermeer. The village has a long shopping street with a wide variety of shops, there is/are lots of greenery/parks, good primary schools, several sports and recreational clubs and a wide choice of different houses from different years of construction. Amsterdam and Haarlem are just a 5-minute drive away and can also be reached by public transport (Lines 80 and 179).
The NS train station (Halfweg/Sugarcity) is a 10-minute walk from the house. The travel time to both Amsterdam CS and Haarlem CS is less than 10 minutes!! So live safely and quietly in a green environment, but the center of the 2 nicest cities in the Netherlands can be reached within 10 minutes. At the end of 2020, the doors of the 'thestyle outlets' opened on the former site of the Sugar Factory, where 115 luxury clothing stores and the necessary catering establishments will be located. This is only a 10-minute walk from the property.
Layout:
Large retail space of over 400m2 with various storage units at the rear. 1 Apartment with the entrance at the rear with bathroom, kitchen, 2 bedrooms and a living room of approximately 100m2. Maisonette house of 180m2 accessible via a staircase in the shop area with bedroom and spacious living room over the full width and open kitchen. Floor: 2 bedrooms and bathroom.
2 large sheds and garage
Particularities:
Asking price: € 1,395,000 k.k.
Delivery in consultation
Plot: 1247 m2
Destination: Activity, Living with activity and Yard/garden.
Land is owned by the Water Board and comes with a Perpetual Building Right. The current owner will have this converted to Perpetual Building Right with an annual fee before delivery. The fee yet to be determined will be increased by 5% every 5 years. The fee paid is tax deductible.
Features
Transfer of ownership
- Asking price
- € 1,395,000 kosten koper
- Asking price per m²
- € 4,982
- Listed since
- Status
- Available
- Acceptance
- Available in consultation
Construction
- Kind of house
- Mansion, detached residential property
- Building type
- Resale property
- Year of construction
- 1920
- Specific
- Double occupancy present
Surface areas and volume
- Areas
- Living area
- 280 m²
- Other space inside the building
- 400 m²
- Exterior space attached to the building
- 20 m²
- External storage space
- 150 m²
- Plot size
- 1,247 m²
- Volume in cubic meters
- 2,500 m³
Layout
- Number of rooms
- 1 room
- Number of stories
- 1 story
Energy
- Energy label
- Not available
Cadastral data
- HAARLEMMERMEER A 7632
- Cadastral map
- Area
- 535 m²
- Ownership situation
- Construction
- HAARLEMMERMEER A 7633
- Cadastral map
- Area
- 289 m²
- Ownership situation
- Construction
- HAARLEMMERMEER A 10388
- Cadastral map
- Area
- 423 m²
- Ownership situation
- Construction
Exterior space
- Location
- Alongside waterfront
- Garden
- Back garden
- Back garden
- 375 m² (25.00 metre deep and 15.00 metre wide)
- Garden location
- Located at the southwest
Storage space
- Shed / storage
- Detached brick storage
- Facilities
- Electricity
Garage
- Type of garage
- Detached brick garage
- Capacity
- 2 cars
- Facilities
- Electricity
- Insulation
- No insulation
Parking
- Type of parking facilities
- Parking on private property and public parking
Photos 13
© 2001-2025 funda












