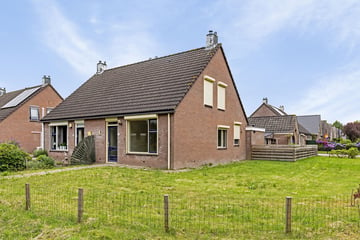This house on funda: https://www.funda.nl/en/detail/koop/zwartemeer/huis-stichtingstraat-26/43663851/

Description
Leuke 2 - onder- 1 kap woning met vrijstaande garage in Zwartemeer.
Het huis is perfect voor "starters" maar ook zeer zeker voor mensen die graag slapen en baden op de begane grond. De ruime kavel van 546 m² eigen grond biedt daarbij ook nog eens volop mogelijkheden.
Indeling:
Begane grond:
Entree/hal, toiletruimte voorzien van toilet en fonteintje, straatgerichte woonkamer, slaapkamer gelegen aan de achterzijde, badkamer met wastafelmeubel en douche en radiator, dichte keuken voorzien van inbouwkeuken met kookplaat, afzuigkap, oven, vaatwasser en koelkast, bijkeuken.
Eerste verdieping:
Via de overloop bereikt u 3 slaapkamers.
Tweede verdieping:
Via een losse trap naar de bergzolder
Ligging:
Gelegen op een rustige kindvriendelijke straat nabij de voorzieningen van Zwartemeer. Natuurgebied Bargerveen ligt op zeer korte afstand van de woning; dit schitterende natuurgebied leent zich uitstekende voor een wandel en/of fietstocht. Hier kunt u even heerlijk genieten van de rust en ruimte!
Klazienaveen met een gezellig winkelcentrum ligt op circa 5 autominuten gelegen en Emmen ligt op ca. 15 autominuten.
Extra informatie:
- Energielabel C, geldig tot 01-07-2034
- Woning is grotendeels voorzien van elektrische rolluiken.
- Woning wordt verkocht onder de voorwaarde "As is Where is".
- Akte van levering gaat via notaris Veen & Veste te Klazienaveen.
- Aanvaarding op korte termijn is mogelijk.
U kunt contact opnemen met ons kantoor voor het maken van een afspraak.
Features
Transfer of ownership
- Last asking price
- € 215,000 kosten koper
- Asking price per m²
- € 2,312
- Status
- Sold
Construction
- Kind of house
- Single-family home, double house
- Building type
- Resale property
- Year of construction
- 1988
- Accessibility
- Accessible for the elderly
- Specific
- Partly furnished with carpets and curtains
- Type of roof
- Gable roof covered with roof tiles
Surface areas and volume
- Areas
- Living area
- 93 m²
- Other space inside the building
- 8 m²
- External storage space
- 22 m²
- Plot size
- 546 m²
- Volume in cubic meters
- 362 m³
Layout
- Number of rooms
- 3 rooms (1 bedroom)
- Number of bath rooms
- 1 bathroom and 1 separate toilet
- Bathroom facilities
- Shower and washstand
- Number of stories
- 1 story
- Facilities
- Optical fibre, rolldown shutters, and TV via cable
Energy
- Energy label
- Insulation
- Roof insulation, double glazing, insulated walls and floor insulation
- Heating
- CH boiler
- Hot water
- CH boiler
- CH boiler
- HR (gas-fired combination boiler from 2012, in ownership)
Cadastral data
- EMMEN M 2607
- Cadastral map
- Area
- 546 m²
- Ownership situation
- Full ownership
Exterior space
- Location
- In residential district
- Garden
- Back garden, front garden and side garden
- Back garden
- 240 m² (15.50 metre deep and 15.50 metre wide)
- Garden location
- Located at the north with rear access
Garage
- Type of garage
- Detached brick garage
- Capacity
- 1 car
- Facilities
- Electricity
Parking
- Type of parking facilities
- Parking on private property
Photos 19
© 2001-2025 funda


















