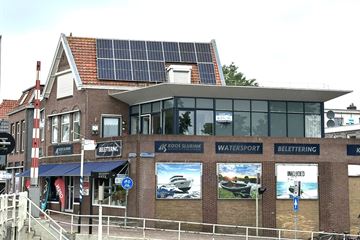This house on funda: https://www.funda.nl/en/detail/koop/zwartsluis/appartement-stationsweg-4/43581176/

Stationsweg 48064 DE ZwartsluisZwartsluis Kern
€ 399,000 k.k.
Description
Een uitzonderlijke kans om wonen op een A-locatie!
Aan de Stationsweg 4 bieden wij deze prachtige en ruime bovenwoning aan met maar liefst 4 slaapkamers en een ruime zolder/berging
Indeling woning:
De bovenwoning bestaat uit 2 verdiepingen en kent een zelfstandige ingang op de begane grond.
Stationsweg 4
De 1e verdieping bestaat uit de entree, aangrenzend aan de hal bevinden zich 3 slaapkamers en een toiletruimte.
De badkamer is voorzien van douche, dubbele wastafel en urinoir. De woonkamer omringt zich door grote raampartijen die een uniek uitzicht bieden op de haven van Zwartsluis, het centrum en het Zwarte Water.
De open keuken is voorzien van divers inbouwapparatuur. Achter de woonkamer is de 4e slaapkamer gesitueerd.
Het spectaculaire dakterras ligt om de woonkamer en 4e slaapkamer heen. Hier kan je genieten van zonovergoten dagen en zomeravonden.
De 2e verdieping bestaat uit een zolderverdieping waar de mogelijkheid bestaat voor het realiseren van een 5e slaapkamer. Daarnaast bevindt zich hier het 2e dakterras.
Bijzonderheden:
Unieke ligging
Maar liefst 186 m2 woonoppervlak
Isolerende beglazing
Prachtig uitzicht over het water
Voorzien van 12 zonnepanelen (huur)
Features
Transfer of ownership
- Asking price
- € 399,000 kosten koper
- Asking price per m²
- € 2,145
- Listed since
- Status
- Available
- Acceptance
- Available in consultation
Construction
- Type apartment
- Upstairs apartment (apartment)
- Building type
- Resale property
- Year of construction
- 1920
- Type of roof
- Gable roof
Surface areas and volume
- Areas
- Living area
- 186 m²
- Other space inside the building
- 31 m²
- Exterior space attached to the building
- 60 m²
- Volume in cubic meters
- 580 m³
Layout
- Number of rooms
- 6 rooms (4 bedrooms)
- Number of stories
- 2 stories
- Located at
- 1st floor
Energy
- Energy label
- Not available
- Insulation
- Roof insulation, double glazing, energy efficient window, insulated walls and floor insulation
- Heating
- CH boiler
- CH boiler
- Huurketel. Wordt afgekocht
Cadastral data
- ZWARTSLUIS D 4115
- Cadastral map
- Ownership situation
- Full ownership
Exterior space
- Location
- Alongside waterfront, in centre and unobstructed view
VVE (Owners Association) checklist
- Registration with KvK
- No
- Annual meeting
- No
- Periodic contribution
- No
- Reserve fund present
- No
- Maintenance plan
- No
- Building insurance
- No
Photos 45
© 2001-2024 funda












































