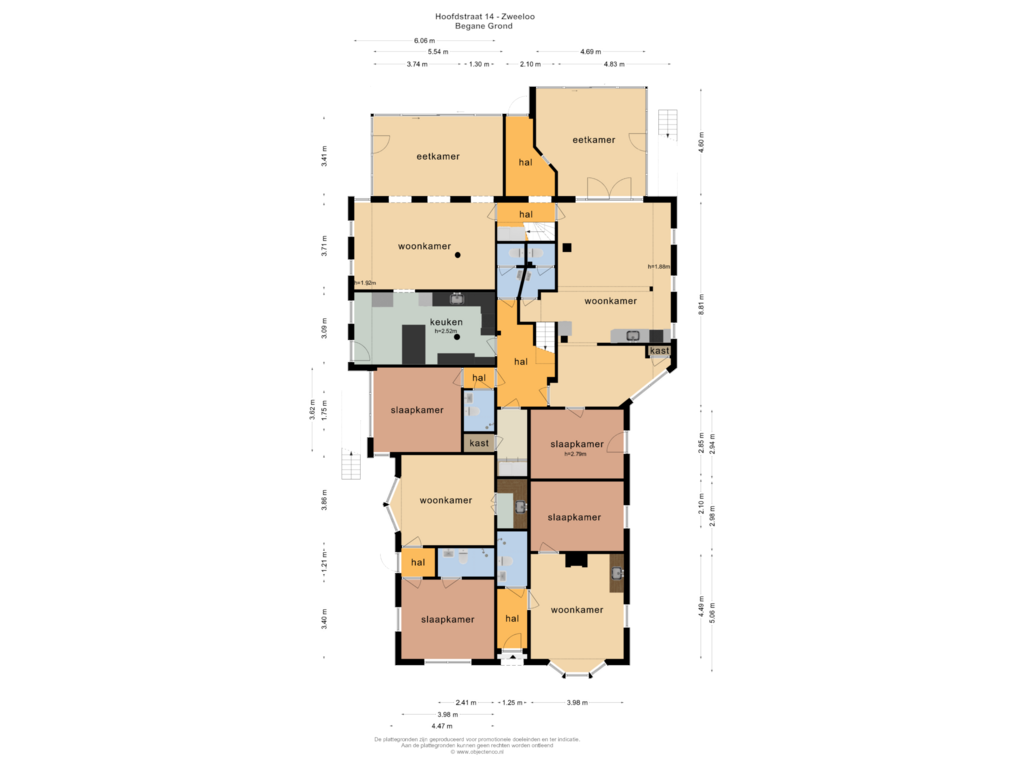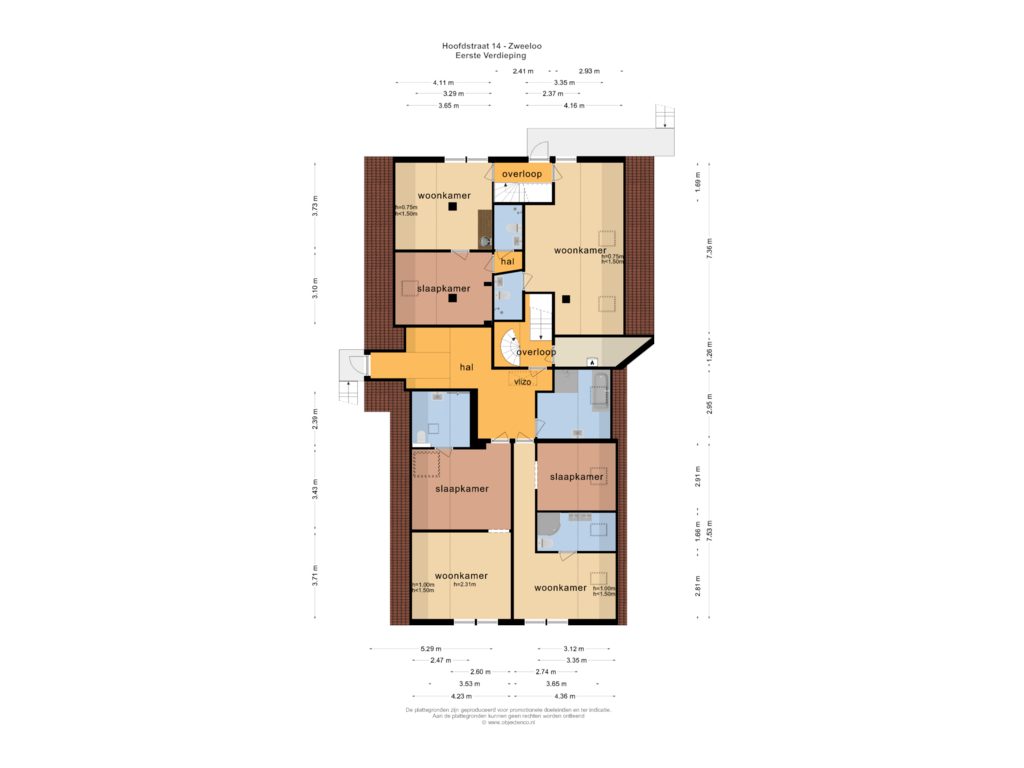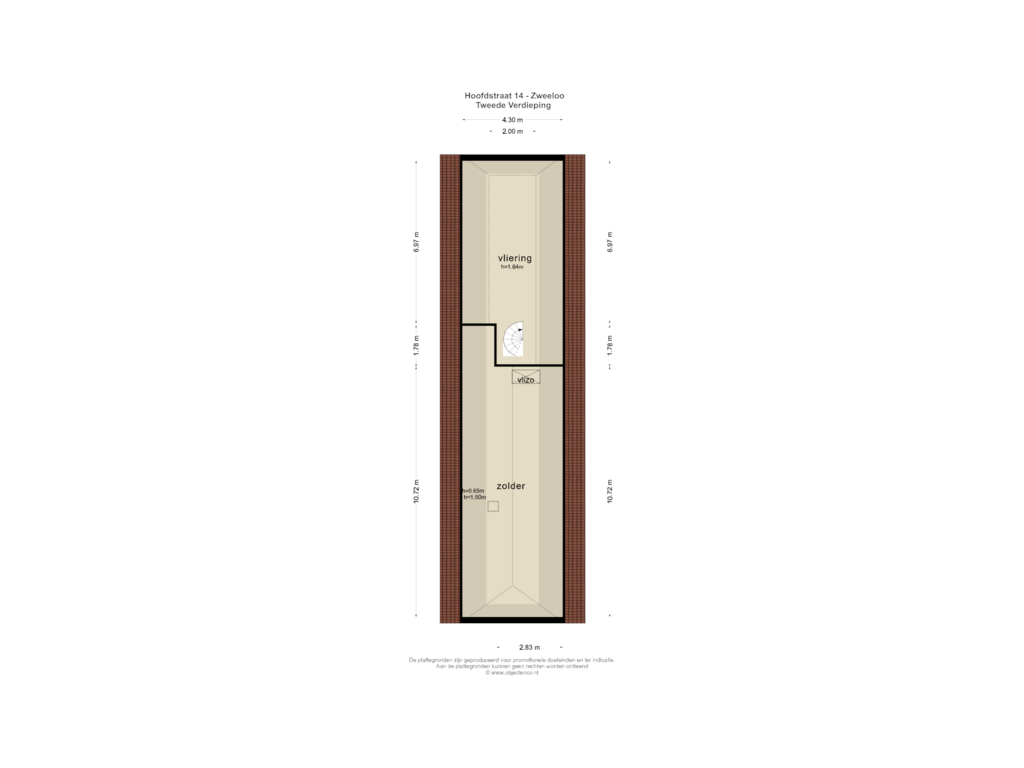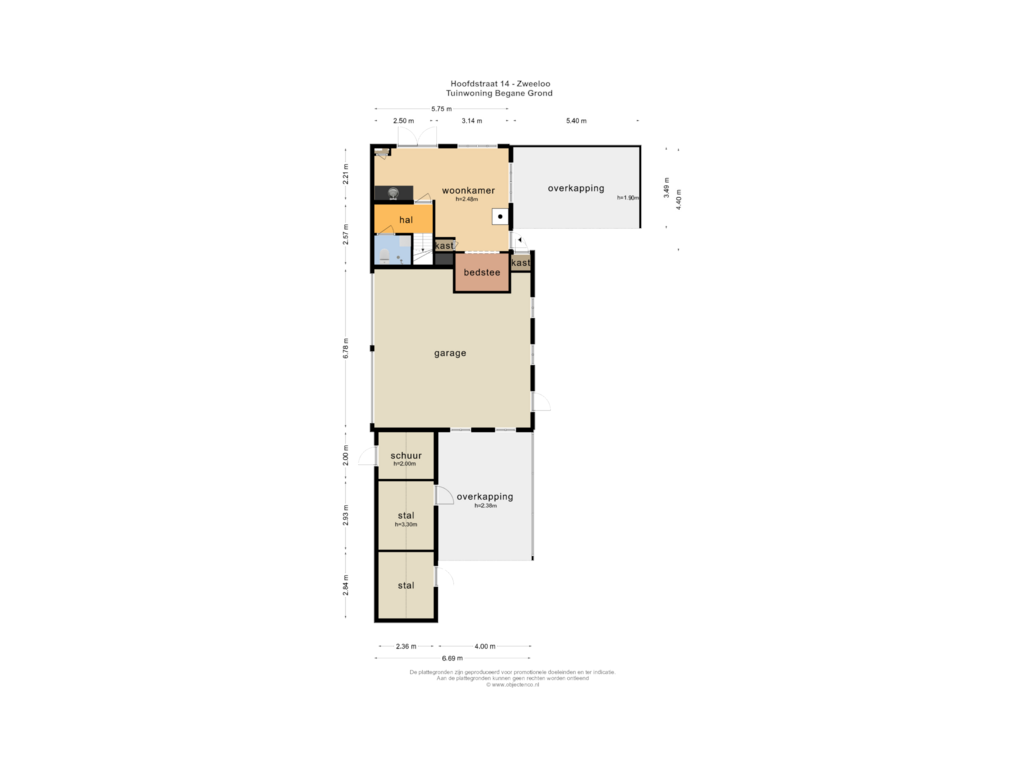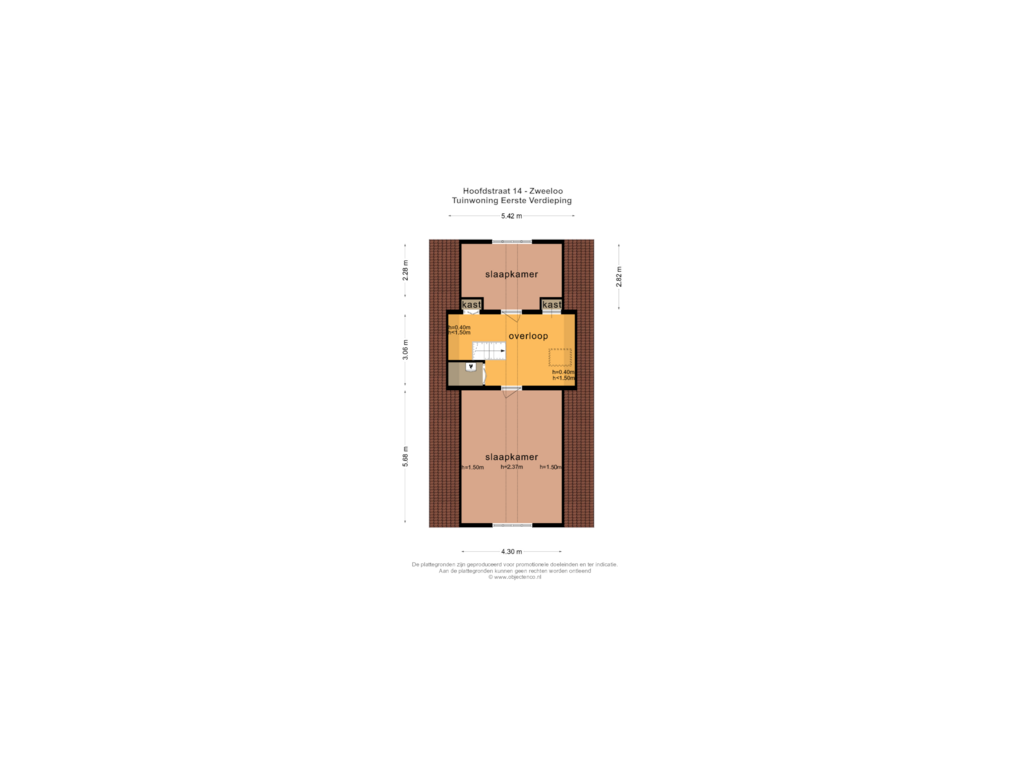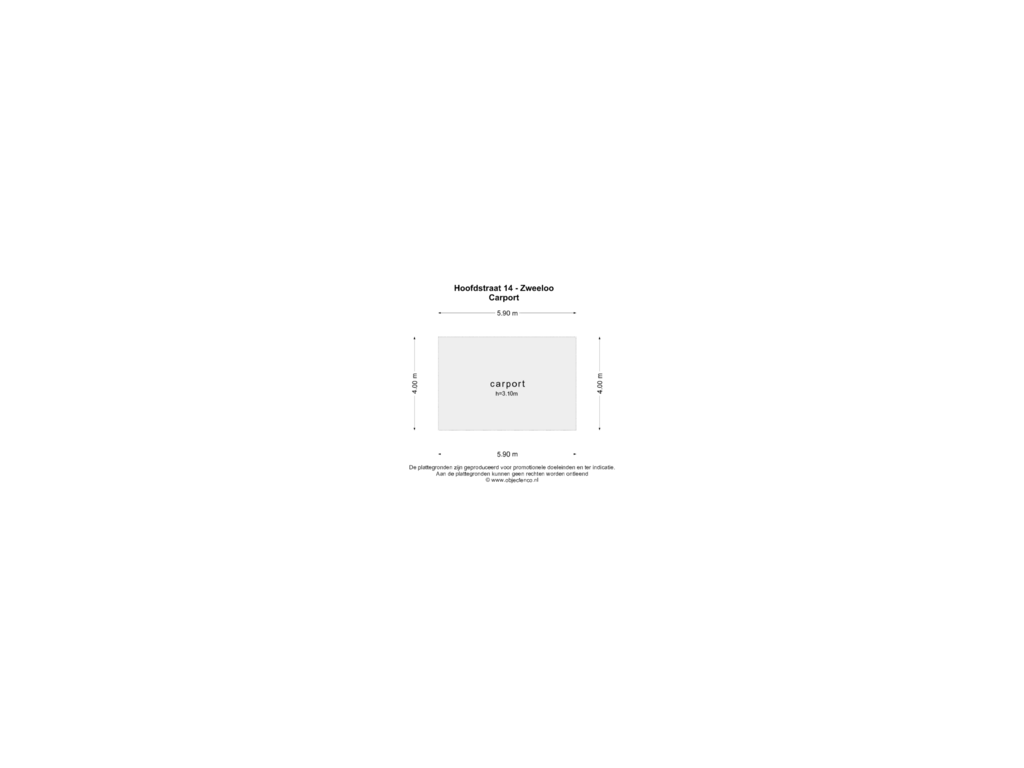This house on funda: https://www.funda.nl/en/detail/koop/zweeloo/huis-hoofdstraat-14/42987606/
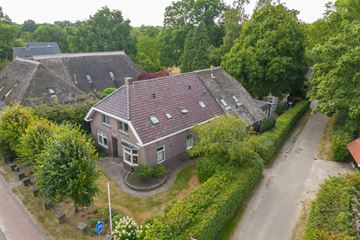
Hoofdstraat 147851 AA ZweelooZweeloo
€ 775,000 k.k.
Description
Located in a beautiful location in the painter's village (including Van Gogh painted here) Zweeloo, we offer you this 1930s partly thatched HOUSE FARM with a hotel function with 7 indoor apartments/studios and 2 outbuildings. The whole is located on a plot of 2,663m² private land and has a free and green location at the rear with its own orchard. There is also the option of purchasing an additional 13,066 m2 of additional pasture.
In recent years, this former hotel has been used as a care hotel with 6 additional accommodation units, in addition to the accommodation for the manager. Within the zoning plan there are several options for living and working, rental in combination with own use, or office/practice at home! In short; there are plenty of options for this property with a rich history (including the conversion of a farmhouse into a hotel).
Layout:
Ground floor: hall/entrance, living room with conservatory (approx. 63 m²), kitchen, bedroom and hallway. 2 toilets with washbasin, rear entrance, living room with conservatory and semi-open kitchen with various built-in appliances (Siematic 2000), bedroom with shower, toilet and washbasin and 3 apartments, each with a living room and bedroom with bathroom with shower, toilet and washbasin.
1st floor: landing, central heating room with boiler and solar water heater, a total of 4 studios incl. one with living room, a bedroom annex bathroom with shower, washbasin, toilet and bidet, one with living room, bedroom, bathroom with toilet, jacuzzi, washbasin and shower, a studio with living room and sleeping area with bathroom with shower, toilet and washbasin and a studio with living room, bedroom and bathroom with shower, washbasin and toilet.
2nd floor: 2 attic spaces of approximately 40 m².
The outbuilding of approximately 140 m² is divided into an apartment with living room with open kitchen, bathroom and 2 bedrooms upstairs; a double garage with workshop with attics and storage space. In addition, there is a barn with 2 horse stables and a carport for your possible camper!
Particularities:
* Energy label C (1x) D (2x);
* Year of construction: 1935 and then rebuilt; most recently in 2018.
* Plot size 2,663m²;
* Living area: approx. 504m².
* Content: approx. 2.023m³.
* Insulation: double glazing, wall insulation, roof insulation and partial floor insulation.
* The object is also suitable for double occupancy, but permission from the municipality must be obtained, partly in view of the current destination.
* The neatly landscaped garden on the Southwest offers a lot of privacy and has an unobstructed view over the countryside; in the backyard is an orchard with old standard fruit tree varieties with apples, pears, plums and walnuts. The whole is surrounded by a hawthorn hedge with country gates as access.
* The (wine) cellar of 8 m² has a terracotta tiled floor.
* The 2 apartments at the front each have their own entrance and house number.
* The object has a characteristic appearance.
* The thatched roof deserves some maintenance.
* The property is currently used as a 'Care Farm', but this function will be discontinued upon sale.
* Naturally, the apartments/studios can be rented out excellently with a competitive rental price. These vary between 30 and 70 m².
* The destination is currently Centrum with function designation Horeca. (See also spatial plans.nl.)
* Acceptance in consultation. (Can be done in a relatively short period of time.)
In short: a multifunctional object located in the heart of the beautiful touristic painter's village of Zweeloo (van Gogh) with many amenities nearby, including a supermarket, sports facilities, doctor, 18-hole golf course (De Gelpenberg) and the necessary restaurants.
Disclaimer: The information about this object has been compiled with care. However, it is possible that something was not recorded correctly. That is why you cannot derive any rights from this.
Features
Transfer of ownership
- Asking price
- € 775,000 kosten koper
- Asking price per m²
- € 1,538
- Listed since
- Status
- Available
- Acceptance
- Available in consultation
Construction
- Kind of house
- Converted farmhouse, detached residential property
- Building type
- Resale property
- Year of construction
- 1935
- Specific
- Double occupancy present
- Type of roof
- Gable roof covered with roof tiles and cane
Surface areas and volume
- Areas
- Living area
- 504 m²
- Other space inside the building
- 85 m²
- Exterior space attached to the building
- 19 m²
- External storage space
- 42 m²
- Plot size
- 2,663 m²
- Volume in cubic meters
- 2,023 m³
Layout
- Number of rooms
- 17 rooms (7 bedrooms)
- Number of bath rooms
- 5 bathrooms and 1 separate toilet
- Bathroom facilities
- 5 showers, 4 toilets, 4 sinks, bath, and double sink
- Number of stories
- 2 stories, an attic, and a basement
- Facilities
- Skylight, optical fibre, mechanical ventilation, passive ventilation system, flue, and TV via cable
Energy
- Energy label
- Insulation
- Roof insulation, double glazing, energy efficient window, insulated walls and floor insulation
- Heating
- CH boiler and wood heater
- Hot water
- CH boiler
- CH boiler
- Gas-fired combination boiler from 2021, in ownership
Cadastral data
- ZWEELOO G 2725
- Cadastral map
- Area
- 1,574 m²
- Ownership situation
- Full ownership
- ZWEELOO G 2907
- Cadastral map
- Area
- 1,089 m²
- Ownership situation
- Full ownership
Exterior space
- Location
- Alongside busy road, in wooded surroundings and rural
- Garden
- Back garden, surrounded by garden and front garden
- Back garden
- 1,885 m² (92.40 metre deep and 20.40 metre wide)
- Garden location
- Located at the west with rear access
Storage space
- Shed / storage
- Detached wooden storage
- Facilities
- Loft, electricity, heating and running water
- Insulation
- Roof insulation
Garage
- Type of garage
- Carport and detached wooden garage
- Capacity
- 1 car
- Facilities
- Electrical door, electricity, heating and running water
Parking
- Type of parking facilities
- Parking on private property
Commercial property
- Commercial property
- 504 m², built-in
Photos 87
Floorplans 6
© 2001-2024 funda























































































