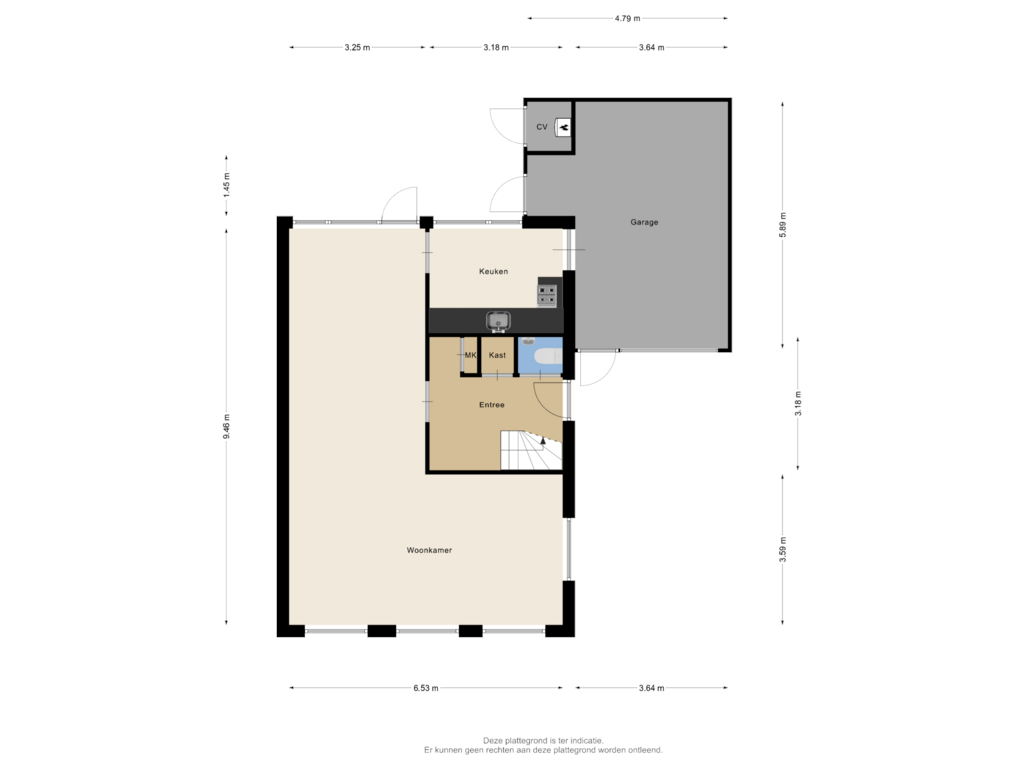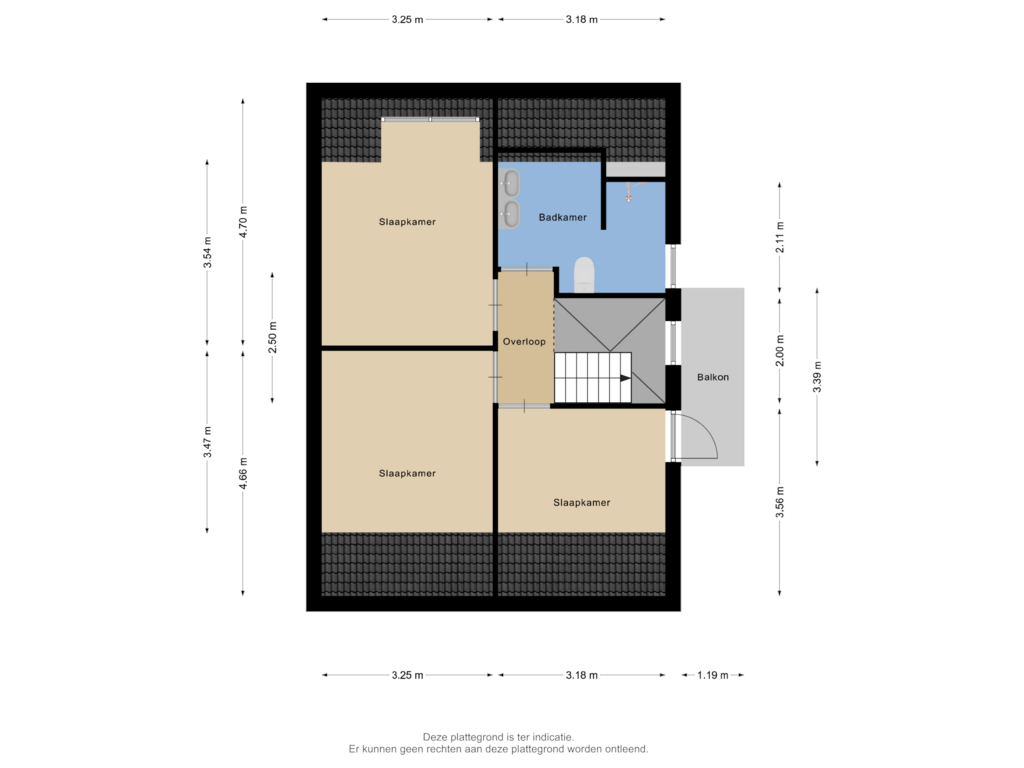This house on funda: https://www.funda.nl/en/detail/koop/zweeloo/huis-kruisstraat-9/43789617/

Description
Uniek, aan de rand van het dorp, met aan achterzijde vrij zicht over landerijen en de 'Aelderstroom', gelegen 2-onder-1-kapwoning op circa 800 m² eigen grond! Deze nette en verrassend ruime woning is in 1977 gebouwd en voorzien van dubbel glas, dak- en muurisolatie. De leefruimten zijn ruim en licht. Tevens zijn de slaapkamers ruim te noemen en is er mogelijkheid om op de vliering (nu geen vaste toegang) ook nog een kamer te realiseren. Zweeloo is met Aalden een heerlijk levendig plattelandsdorp met de noodzakelijke voorzieningen binnen handbereik. Daarnaast is de fraaie natuur altijd dichtbij. Vanuit de achtertuin kijk uit over het stroomdal van de 'Aelderstroom'.
Indeling:
begane grond: hal met toilet en trapopgang, L-vormige woonkamer, dichte keuken met binnendoor naar de ruime garage/berging (met vliering).
1e verdieping: 3 slaapkamers waarvan 1 met dakkapel (8, 12 en 12 m²), moderne badkamer met inloopdouche, dubbele wastafel en toilet.
Vliering: geen vaste toegang: zolderberging en kamer mogelijk.
Nieuwsgierig naar deze uniek plek en verrassend ruime woning? Bel ons voor een afspraak en wij nemen ruim de tijd om je rond te leiden.
Features
Transfer of ownership
- Asking price
- € 385,500 kosten koper
- Asking price per m²
- € 3,537
- Listed since
- Status
- Under offer
- Acceptance
- Available in consultation
Construction
- Kind of house
- Single-family home, double house
- Building type
- Resale property
- Year of construction
- 1977
- Specific
- Partly furnished with carpets and curtains
- Type of roof
- Gable roof covered with roof tiles
Surface areas and volume
- Areas
- Living area
- 109 m²
- Other space inside the building
- 25 m²
- Exterior space attached to the building
- 4 m²
- Plot size
- 804 m²
- Volume in cubic meters
- 560 m³
Layout
- Number of rooms
- 4 rooms (3 bedrooms)
- Number of bath rooms
- 1 bathroom
- Bathroom facilities
- Double sink, walk-in shower, toilet, and washstand
- Number of stories
- 2 stories and a loft
Energy
- Energy label
- Insulation
- Roof insulation, mostly double glazed and insulated walls
- Heating
- CH boiler
- Hot water
- CH boiler
- CH boiler
- HR (gas-fired combination boiler from 2014, in ownership)
Cadastral data
- ZWEELOO S 733
- Cadastral map
- Area
- 416 m²
- Ownership situation
- Full ownership
- ZWEELOO S 732
- Cadastral map
- Area
- 38 m²
- Ownership situation
- Full ownership
- ZWEELOO S 727
- Cadastral map
- Area
- 350 m² (part of parcel)
- Ownership situation
- Full ownership
Exterior space
- Location
- Sheltered location, in wooded surroundings, rural and unobstructed view
- Garden
- Back garden, front garden, side garden and sun terrace
- Side garden
- 500 m² (25.00 metre deep and 20.00 metre wide)
- Garden location
- Located at the southwest
Garage
- Type of garage
- Attached brick garage and parking place
- Capacity
- 1 car
- Facilities
- Loft and electricity
Photos 41
Floorplans 2
© 2001-2024 funda










































