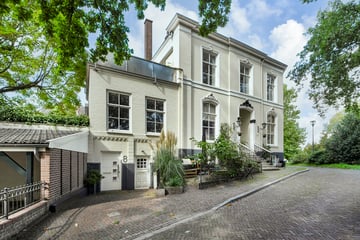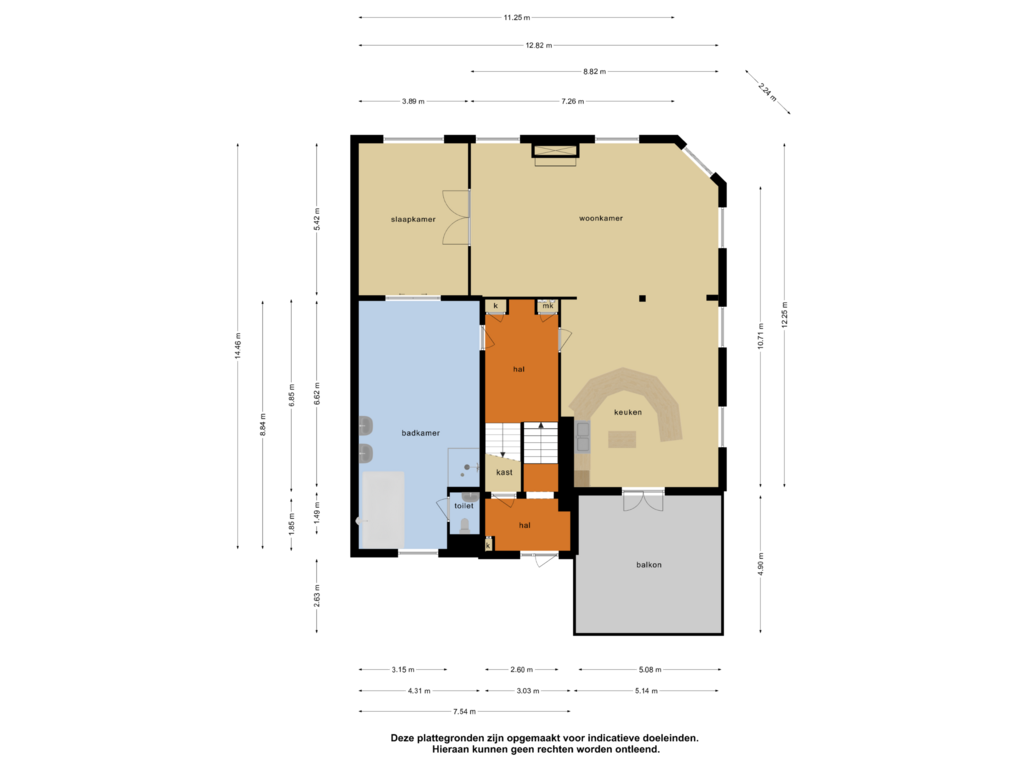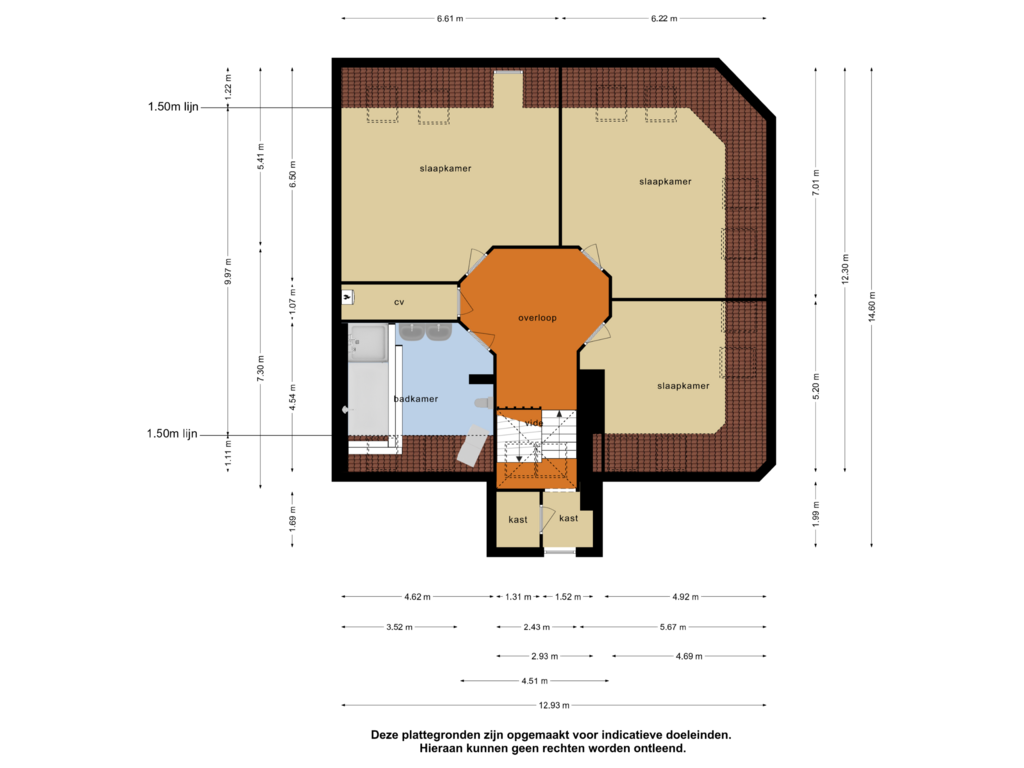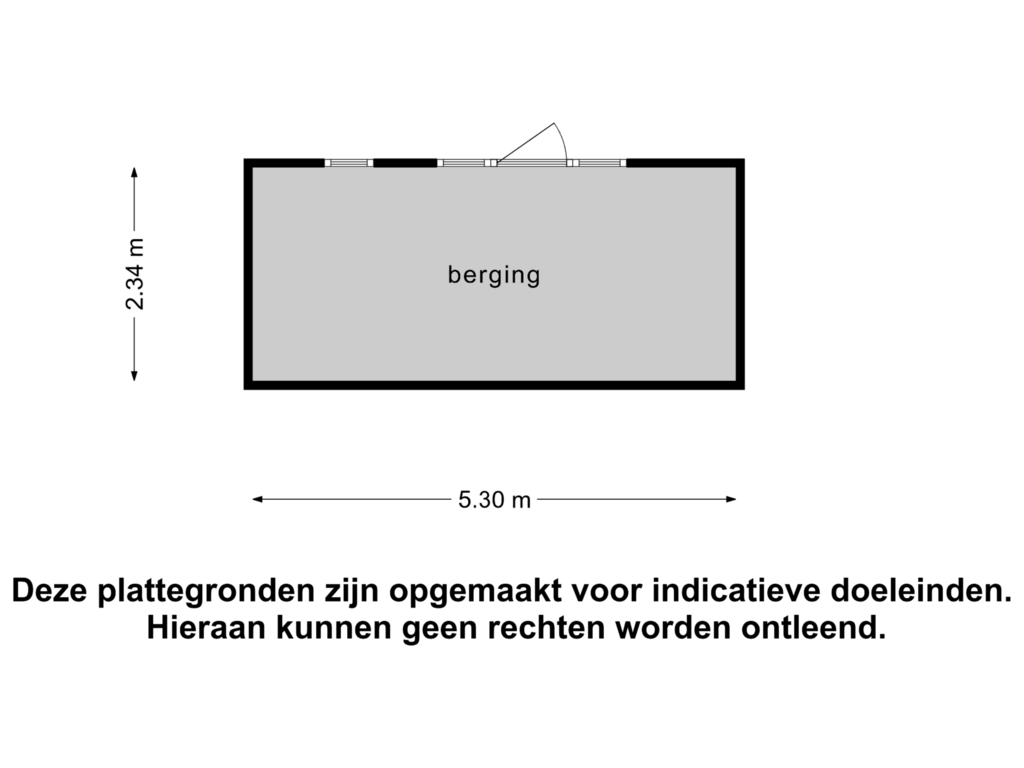This house on funda: https://www.funda.nl/en/detail/koop/zwolle/appartement-badhuiswal-8/43618212/

Badhuiswal 88011 VZ ZwolleNoordereiland
€ 1,375,000 k.k.
Description
Op een eeuwenoude stadswal, binnen de stadsgracht aan de rand van het historische stadscentrum gelegen bevindt zich dit riante appartement. Het appartement is gesitueerd op de eerste en tweede verdieping van een prachtige stadsvilla.
Het appartement, gevestigd in een in 1873 gebouwd monumentaal pand in een eclectische stijl heeft een uniek woonoppervlak van maar liefst 291m². Daarnaast beschikt dit appartement over een ruime berging, twee eigen parkeerplaatsen en een derde parkeerplaats gelegen op de openbare weg.
De locatie op het hoogste punt van deze oude stadswal is werkelijk betoverend. Voor het gebouw ligt een klein parkje en de stadsgracht, vanuit het appartement heeft u mede door de hoge en vrije ligging prachtig uitzicht.
Het appartement is gelegen op een prachtige en rustige plek midden in het oude stadscentrum van Zwolle. Vele voorzieningen zoals winkels, theater ‘De Spiegel’, restaurants waaronder de Librije zijn allemaal te vinden op loopafstand.
De indeling is als volgt:
Begane grond:
Entree naar binnenplaats en via een trap bereikt u de toegangsdeur van het appartement.
Appartement:
Hal met meterkast en een garderobekast. Een tweede ruime hal voorzien van een marmeren vloer beschikt over praktische inbouwkasten en geeft toegang tot de woonkeuken, woonkamer, slaapkamer en badkamer.
De ruime en lichte woonkeuken met kookeiland is voorzien van een gezellige halfronde keukenopstelling voorzien van diverse inbouwapparatuur. Het royale werkblad biedt de mogelijkheid om heerlijk plaats te nemen aan de keukenopstelling. Via de keuken is het gunstig op de zon gelegen balkon bereikbaar van 25m².
Aan de voorzijde bevindt zich de ruime living met sfeervolle gashaard. Vanuit de living heeft u een fraai uitzicht op het park en stadsgracht. Tevens is de living heerlijk licht en voorzien van prachtige glas-in-lood ramen.
Via de living is er middels dubbele deuren toegang tot de riante slaapkamer, garderobe kasten en de badkamer en-suite. De luxe badkamer is uitgevoerd in warm marmer en voorzien van een ruime inloopdouche, ligbad, wastafelmeubel en een separaat toilet.
Middels een fraaie trappartij is er toegang tot de 2e verdieping. Hier bevindt zich een overloop met toegang tot nog 3 royale slaapkamers en een badkamer. De slaapkamers hebben alleen een ruim formaat en beschikken over prettig daglicht.
De badkamer is voorzien van een ligbad, inloopdouche, dubbel wasmeubel en tweede toilet.
Eveneens bevindt zich op deze verdieping de cv ruimte.
Algemeen:
- Unieke ligging met uitzicht op het park en stadsgracht;
- Realiseren van een lift mogelijk
- Royaal appartement met maar liefst 291m² woonoppervlak;
- Voorzien van vier slaapkamers en twee badkamers.
- Bijdrage VvE 386,88 per maand
- Voorschot gwe 293,74 per maand
Features
Transfer of ownership
- Asking price
- € 1,375,000 kosten koper
- Asking price per m²
- € 4,725
- Listed since
- Status
- Available
- Acceptance
- Available in consultation
- VVE (Owners Association) contribution
- € 386.88 per month
Construction
- Type apartment
- Upstairs apartment (apartment)
- Building type
- Resale property
- Year of construction
- 1873
- Specific
- Listed building (national monument)
Surface areas and volume
- Areas
- Living area
- 291 m²
- Exterior space attached to the building
- 25 m²
- External storage space
- 12 m²
- Volume in cubic meters
- 968 m³
Layout
- Number of rooms
- 5 rooms (4 bedrooms)
- Number of bath rooms
- 2 bathrooms and 1 separate toilet
- Bathroom facilities
- 2 showers, 2 double sinks, 2 baths, and toilet
- Number of stories
- 2 stories
- Located at
- 3rd floor
- Facilities
- Skylight
Energy
- Energy label
- Not required
- Insulation
- Partly double glazed and secondary glazing
- Heating
- CH boiler
- Hot water
- CH boiler
- CH boiler
- Intergas (gas-fired combination boiler from 2021, in ownership)
Cadastral data
- ZWOLLE F 8687
- Cadastral map
- Ownership situation
- Full ownership
- ZWOLLE F 8687
- Cadastral map
- Ownership situation
- Full ownership
- ZWOLLE F 8687
- Cadastral map
- Ownership situation
- Full ownership
- ZWOLLE F 2/200
- Cadastral map
- Ownership situation
- Full ownership
Exterior space
- Location
- Alongside waterfront and in centre
- Balcony/roof terrace
- Balcony present
Storage space
- Shed / storage
- Detached brick storage
Garage
- Type of garage
- Parking place
Parking
- Type of parking facilities
- Parking on private property
VVE (Owners Association) checklist
- Registration with KvK
- Yes
- Annual meeting
- No
- Periodic contribution
- Yes (€ 386.88 per month)
- Reserve fund present
- No
- Maintenance plan
- No
- Building insurance
- Yes
Photos 78
Floorplans 3
© 2001-2025 funda
















































































