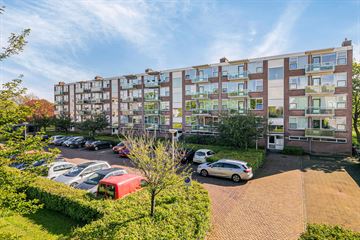This house on funda: https://www.funda.nl/en/detail/koop/zwolle/appartement-beethovenlaan-476/43537146/

Description
AVAILABLE IMMEDIATELY: FLAT WITH WORKSPACE, LOCATED IN GREEN SURROUNDINGS AND EXCELLENT LOCATION
Three minutes' walk to Shopping Centre Holtenbroek. Six minutes cycling to the city centre and 14 to the railway station. Three car minutes to the motorway. Ideal is the spacious heated storage room of no less than 16m², possibly usable for home occupation!
LOCATION
The flat is located on the first floor of a complex with three floors. So you only have to climb one staircase. At the front of the complex, you overlook a wooded playground. At the rear, you have a lovely view of the park. Parking is free at the front of the complex. There are plenty of parking spaces available.
STATE
Beneath the apartment you have access to your own enclosed storage room which is equipped with heating and electricity. The entire flat has plastic window frames with double glazing. The flat is well maintained. The living kitchen was realised in 2016. The current bathroom dates from 2012.
DEscriptION
The closed entrance gives access to the hall, with intercom and mailboxes, where you will find the staircase to the flat.
You enter the apartment directly into the spacious living kitchen. The kitchen consists of a corner unit with built-in appliances being a gas hob and an extractor hood. There is also room for a dishwasher (can be taken over for free) and a fridge-freezer. The shower room is adjacent to the kitchen. From the kitchen, you can access a lovely balcony with fantastic views of the park. Here you can enjoy the morning sun!
From the kitchen, you have access to the front bedroom and the living room with balcony. The balcony at the front has the evening sun. The second bedroom is at the rear. Of course, one of the bedrooms can also be used as a work or guest room. The living areas have laminate flooring.
The unique plus to this apartment is the spacious storage room of 16m². This was fully equipped as a practice room (sample photos attached). The central heating boiler (Remeha Avanta 2008) is located here and there is hot water and electricity available. A nicely finished space that is suitable for various purposes!
VVE
- Active and healthy Owners' Association (VVE). The monthly contribution is € 178.
- Within the VVE, a plan has been adopted to make the building more sustainable by insulating it better. This will be paid from the current monthly contribution. In the future, energy costs do go down and the energy label of the apartment improves.
SUMMARY
Living in a future-proof flat. In an ideal location, practically laid out and equipped with workspace. Available immediately.
Features
Transfer of ownership
- Last asking price
- € 250,000 kosten koper
- Asking price per m²
- € 3,521
- Status
- Sold
- VVE (Owners Association) contribution
- € 178.87 per month
Construction
- Type apartment
- Apartment with shared street entrance (apartment)
- Building type
- Resale property
- Year of construction
- 1960
Surface areas and volume
- Areas
- Living area
- 71 m²
- Exterior space attached to the building
- 7 m²
- External storage space
- 16 m²
- Volume in cubic meters
- 235 m³
Layout
- Number of rooms
- 4 rooms (2 bedrooms)
- Number of stories
- 1 story
- Located at
- 1st floor
Energy
- Energy label
- Heating
- CH boiler
- Hot water
- CH boiler
- CH boiler
- Gas-fired combination boiler, in ownership
Cadastral data
- ZWOLLE H 1254
- Cadastral map
- Ownership situation
- Full ownership
Exterior space
- Location
- Alongside park, alongside a quiet road, in residential district and unobstructed view
Storage space
- Shed / storage
- Built-in
- Facilities
- Electricity and heating
Parking
- Type of parking facilities
- Public parking
VVE (Owners Association) checklist
- Registration with KvK
- Yes
- Annual meeting
- Yes
- Periodic contribution
- Yes (€ 178.87 per month)
- Reserve fund present
- Yes
- Maintenance plan
- Yes
- Building insurance
- Yes
Photos 30
© 2001-2025 funda





























