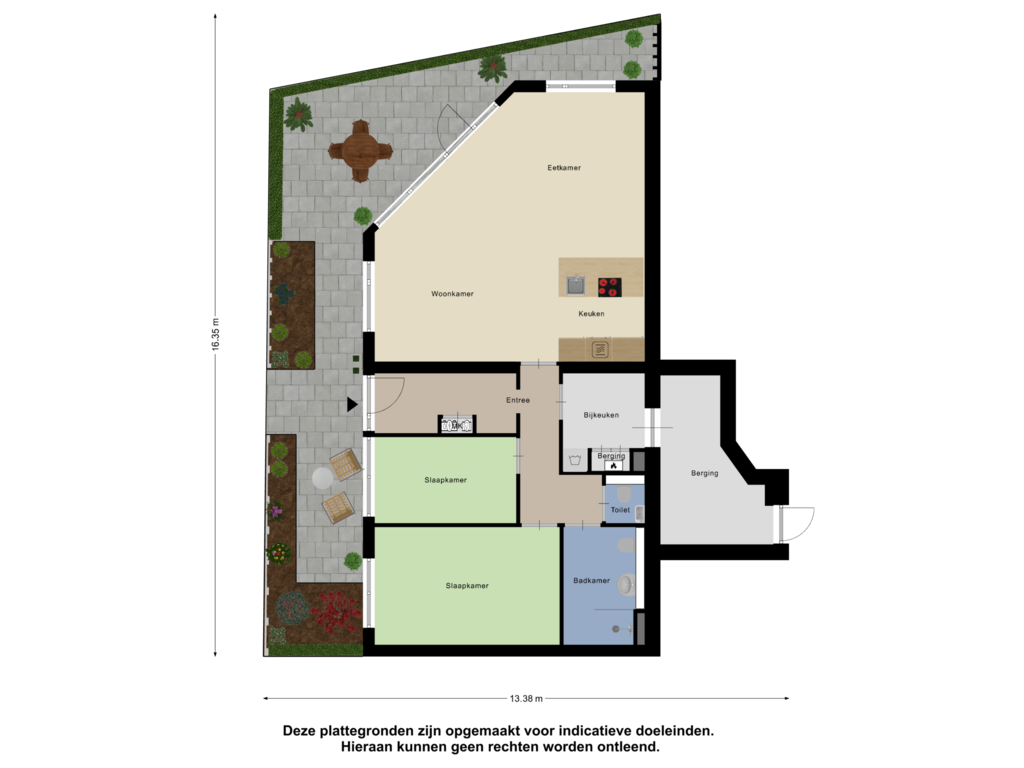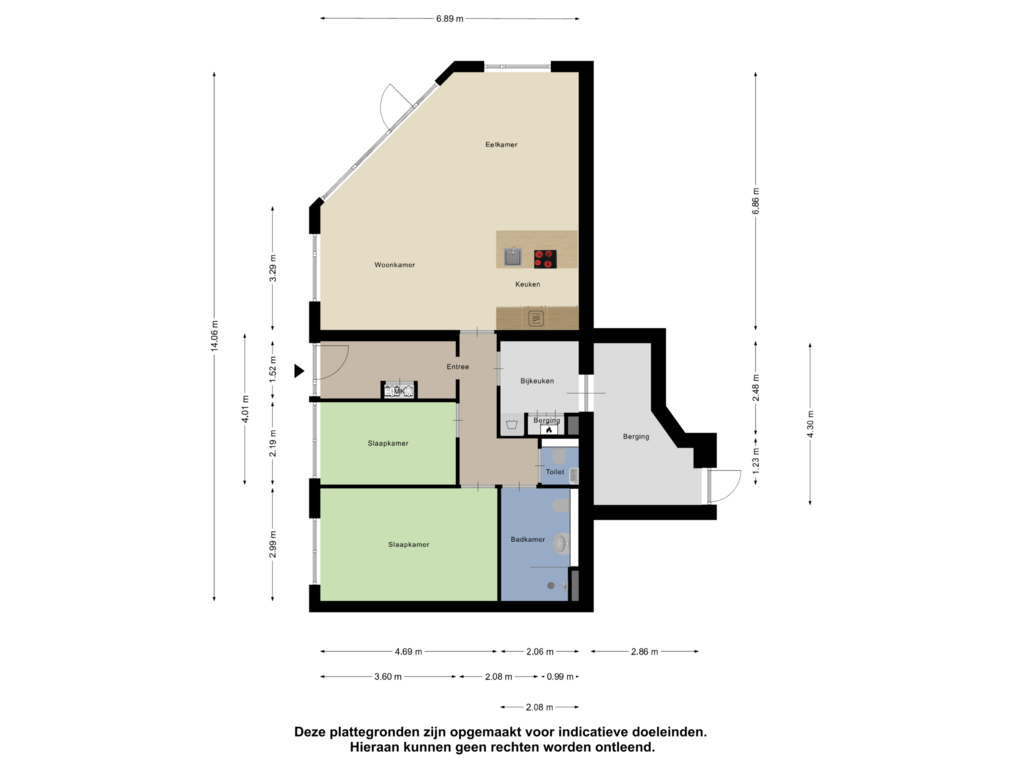This house on funda: https://www.funda.nl/en/detail/koop/zwolle/appartement-seramstraat-50/89187409/

Seramstraat 508022 NN ZwolleBedrijventerrein Floresstraat
€ 465,000 k.k.
Description
PRACHTIG 3-KAMERAPPARTEMENT MET UITZICHT OP DE NIEUWE VECHT EN OLIEMOLEN DE PASSIEBLOEM
Als je droomt van gelijkvloers wonen met een adembenemend vrij uitzicht over de ‘Nieuwe Vecht’, dan is dit jouw kans! Dit te gekke appartement aan de Seramstraat in de wijk Molenoever heeft alles wat je zoekt. Gelegen op de begane grond van het appartementencomplex ‘De Molenaar’, biedt dit moderne appartement 2 ruime slaapkamers, een royale inpandige berging en een zonnig terras op het zuiden.
MIJMEREN OVER HET WATER EN HEERLIJK DICHTBIJ DE STAD
Dit appartement heeft niet alleen een fantastisch uitzicht op de ‘Nieuwe Vecht’, maar ook op de sfeervolle oude oliemolen ‘de Passiebloem’. Het terras is de ideale plek om te genieten van de zon en het mooie uitzicht. De energiekosten zijn laag dankzij zonnepanelen, vloerverwarming en isolatie, waardoor het energielabel A heeft. Hier vind je rust en gezelligheid, met alle nodige voorzieningen op loopafstand.
INDELING:
* Entree/hal, garderobe en meterkast.
* Woonkamer met grote glaspui en tuindeur (voorzien van screens).
* Open keuken met inbouwapparatuur zoals een inductie kookplaat, afzuigkap, combi-oven, koelkast, vrieslades en vaatwasser. Daarnaast heeft de keuken heel veel opbergruimte.
* Bijkeuken met wasmachine-aansluiting en C.V.-installatie.
* Toiletruimte met hangende wc en fonteintje.
* 2 ruime slaapkamers.
* Badkamer met inloopdouche, dubbele wastafel en 2e wc.
* Inpandige berging met achteringang.
Met een luxe natuurstenen vloer met vloerverwarming is het appartement van alle gemakken voorzien.
KENMERKEN:
* Bouwjaar: 2010
* Gebruiksoppervlakte wonen: 92 m²
* Inhoud: 332 m³
* Verwarming en warm water: HR-combiketel Intergas (2009)
* Terras op het Zuiden
* Inpandige, grote berging
* Energielabel A (geldig tot 06-11-2026)
* VvE-bijdrage: € 56,- per maand
Features
Transfer of ownership
- Asking price
- € 465,000 kosten koper
- Asking price per m²
- € 5,054
- Listed since
- Status
- Available
- Acceptance
- Available in consultation
- VVE (Owners Association) contribution
- € 56.00 per month
Construction
- Type apartment
- Ground-floor apartment (apartment)
- Building type
- Resale property
- Year of construction
- 2009
- Accessibility
- Accessible for people with a disability and accessible for the elderly
- Type of roof
- Flat roof covered with asphalt roofing
Surface areas and volume
- Areas
- Living area
- 92 m²
- Other space inside the building
- 9 m²
- Volume in cubic meters
- 332 m³
Layout
- Number of rooms
- 3 rooms (2 bedrooms)
- Number of bath rooms
- 1 bathroom and 1 separate toilet
- Number of stories
- 1 story
- Located at
- Ground floor
- Facilities
- Optical fibre, mechanical ventilation, TV via cable, and solar panels
Energy
- Energy label
- Insulation
- Completely insulated
- Heating
- CH boiler and complete floor heating
- Hot water
- CH boiler
- CH boiler
- Intergas HR-combiketel (gas-fired combination boiler from 2009, in ownership)
Cadastral data
- ZWOLLE B 7140
- Cadastral map
- Ownership situation
- Full ownership
Exterior space
- Location
- Alongside a quiet road and in residential district
- Garden
- Sun terrace
- Sun terrace
- 20 m² (4.00 metre deep and 5.00 metre wide)
- Garden location
- Located at the south
Storage space
- Shed / storage
- Built-in
- Facilities
- Electricity
Parking
- Type of parking facilities
- Public parking
VVE (Owners Association) checklist
- Registration with KvK
- Yes
- Annual meeting
- Yes
- Periodic contribution
- Yes (€ 56.00 per month)
- Reserve fund present
- Yes
- Maintenance plan
- Yes
- Building insurance
- Yes
Photos 32
Floorplans 2
© 2001-2024 funda

































