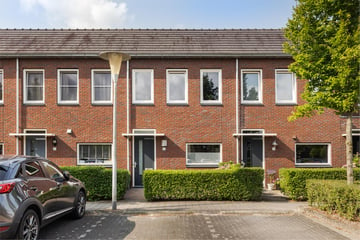This house on funda: https://www.funda.nl/en/detail/koop/zwolle/huis-canneveltstraat-5/43686121/

Description
Moderne eengezinswoning op leuke plek in Stadshagen
In de jonge en bruisende wijk Stadshagen in Zwolle staat deze keurig onderhouden eengezinswoning met zonnige tuin op het zuidwesten en vrijstaand houten berging.
LIGGING
De woning geniet van een strategische ligging, waardoor de nieuwe rondweg gemakkelijk bereikbaar is, met snelle toegang tot de binnenstad of de snelweg. Bovendien bevindt het treinstation van de wijk zich op korte afstand, wat handig is voor het pendelen naar het stadscentrum. Supermarkten zijn ook binnen handbereik, op fietsafstand.
INDELING
Begane grond:
Hal, toilet, meterkast en trapopgang. Tuingerichte woonkamer met schuifpui naar de zonnige tuin. Aan de voorzijde nette keuken voorzien van koelkast, gaskookplaat, afzuigkap en vaatwasser.
Eerste verdieping:
Overloop, twee mooie lichte slaapkamers, waarvan 1 aan de voorzijde en 1 aan de achterzijde. Moderne badkamer met douche, wastafel, wasmachine-aansluiting en designradiator. CV-ruimte met Intergas CV-ketel uit 2007 en unit mechanische ventilatie.
Zolder:
Een vlizotrap leidt naar de zolder met een mooie opslagruimte.
TUIN
De achtertuin, gelegen op het zuidwesten, is bereikbaar via een achterom en beschikt over een (vernieuwde) houten berging. Een buitenkraan aan de achtergevel van de woning maakt tuinieren gemakkelijk.
Kortom, deze woning biedt niet alleen comfortabel wonen in een levendige wijk, maar ook een praktische indeling en een heerlijke buitenruimte. Mis deze kans niet en plan vandaag nog een bezichtiging!
Features
Transfer of ownership
- Last asking price
- € 325,000 kosten koper
- Asking price per m²
- € 4,779
- Status
- Sold
Construction
- Kind of house
- Single-family home, row house
- Building type
- Resale property
- Year of construction
- 2007
- Type of roof
- Gable roof covered with roof tiles
Surface areas and volume
- Areas
- Living area
- 68 m²
- Other space inside the building
- 4 m²
- External storage space
- 7 m²
- Plot size
- 101 m²
- Volume in cubic meters
- 256 m³
Layout
- Number of rooms
- 3 rooms (2 bedrooms)
- Number of bath rooms
- 1 bathroom and 1 separate toilet
- Bathroom facilities
- Shower and sink
- Number of stories
- 2 stories and a loft
- Facilities
- Optical fibre, mechanical ventilation, sliding door, and TV via cable
Energy
- Energy label
- Insulation
- Completely insulated
- Heating
- CH boiler
- Hot water
- CH boiler
- CH boiler
- Intergas (2007, in ownership)
Cadastral data
- ZWOLLE S 4621
- Cadastral map
- Area
- 101 m²
- Ownership situation
- Full ownership
Exterior space
- Location
- Alongside a quiet road and in residential district
- Garden
- Back garden and front garden
- Back garden
- 38 m² (7.98 metre deep and 4.77 metre wide)
- Garden location
- Located at the southwest with rear access
Storage space
- Shed / storage
- Detached wooden storage
- Facilities
- Electricity
Parking
- Type of parking facilities
- Public parking
Photos 41
© 2001-2025 funda








































