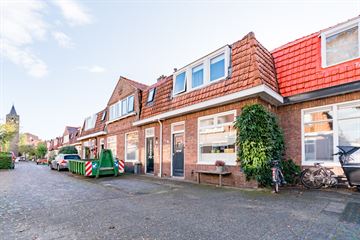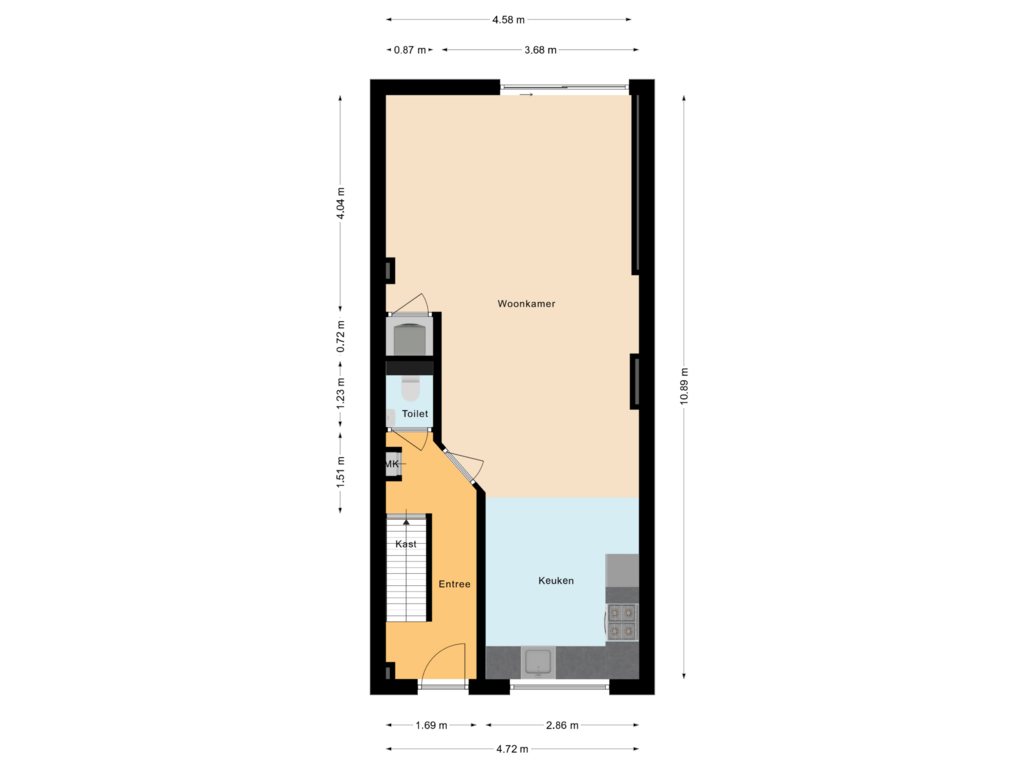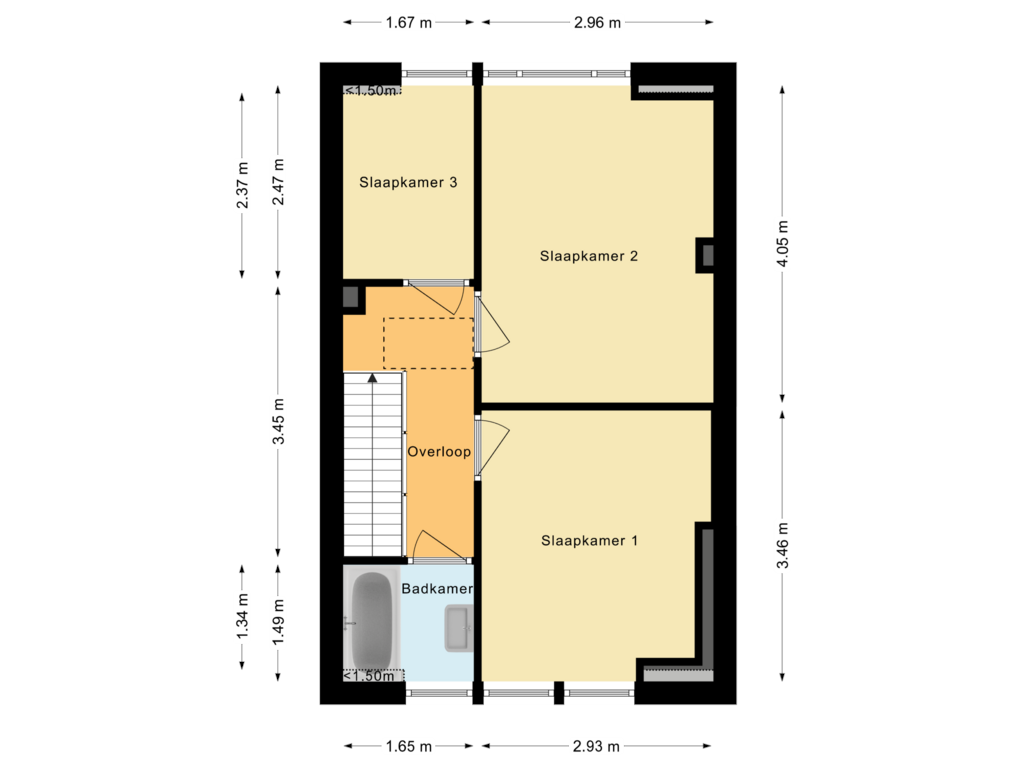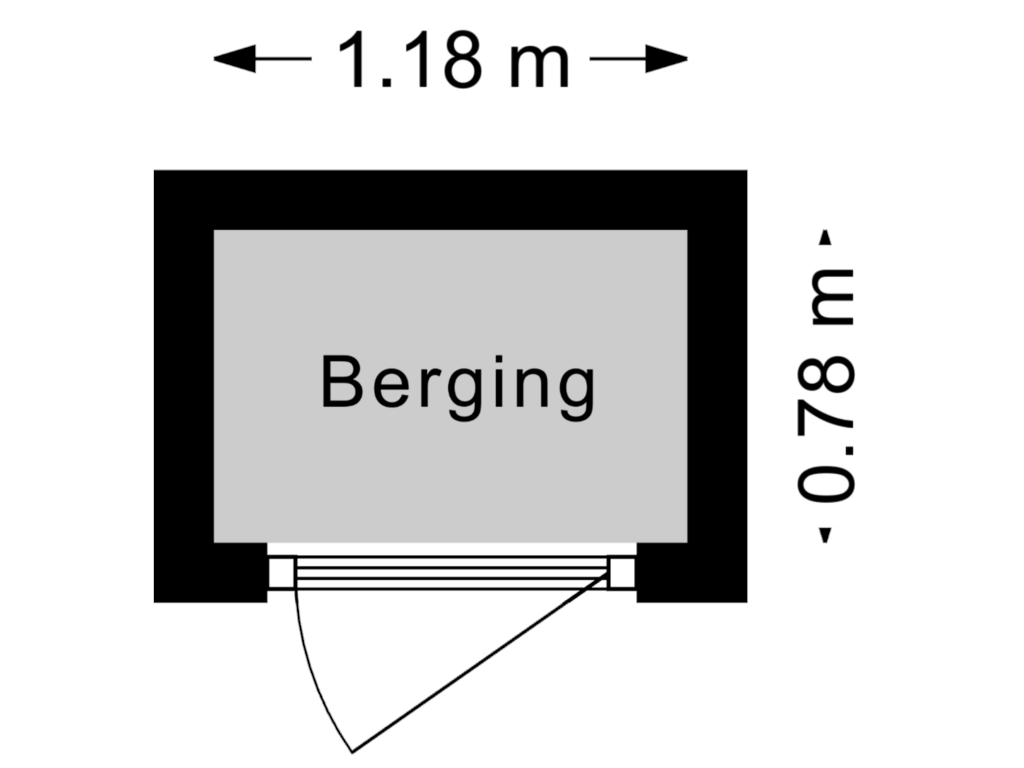This house on funda: https://www.funda.nl/en/detail/koop/zwolle/huis-dahliastraat-47/43770120/

Eye-catcherMooie uitgebouwde tussenwoning in Assendorp met tuin op het zuiden!
Description
Mooie uitgebouwde tussenwoning in Assendorp met tuin op het zuiden!
In één van de gezelligste straten van de geliefde wijk Assendorp staat deze sfeervolle uitgebouwde tussenwoning uit de jaren dertig. Het huis heeft een tuin van circa 5,5 x 10 meter op het zuiden waar je veel privacy ervaart.
De Dahliastraat is voor Assendorpse begrippen wat breder van opzet met bomen en bloemperkjes. Iedere derde zaterdag van de maand wordt de straat afgesloten voor verkeer zodat kinderen zorgeloos buiten kunnen spelen. Er heerst een gezellige en sociale sfeer in deze buurt.
Om de hoek ligt de Assendorperstraat met een gevarieerd aanbod van winkels en eetgelegenheden. Daar loop je dus zo even naartoe. Zo ook naar de grote supermarkt (in aanbouw) die op steenworp afstand staat. En op de fiets ben je binnen 5 minuten in de binnenstad van Zwolle of op het centraal station. Een ideale plek dus!
indeling:
begane grond:
Entree, hal met trapopgang, voorraadkelder en keurig toilet, ruime en lichte woonkamer met schouw en schuifpui naar de tuin, vaste kast met wasmachine-aansluiting, open hoekkeuken aan de straatzijde met gaskookplaat, afzuigkap, oven, koel-/vriescombinatie en een vaatwasser.
1e verdieping:
Overloop, 2 ruime slaapkamers, 1 kleine slaapkamer en een badkamer met ligbad en wastafelmeubel.
2e verdieping:
Via een vlizotrap is de vliering (met onbeschoten kap) bereikbaar waar de cv-ketel zich bevindt.
algemene informatie:
Het huis is gebouwd omstreeks 1926 en door de jaren heen uitgebouwd en gemoderniseerd. Onderdelen zoals het dak en de kozijnen verkeren in matige tot slechte staat zodat rekening gehouden dient te worden met vervanging en/of herstelwerkzaamheden. Om inzicht te krijgen in de precieze staat en de herstelkosten is er een bouwtechnische keuring uitgevoerd. Het keuringsrapport wordt aan alle kijkers beschikbaar gesteld.
Let op: aanvragen worden op volgorde van binnenkomst in behandeling genomen dus vraag direct online een bezichtiging aan voor maandag 28, dinsdag 29 of woensdag 30 oktober!
Features
Transfer of ownership
- Asking price
- € 350,000 kosten koper
- Asking price per m²
- € 4,118
- Listed since
- Status
- Sold under reservation
- Acceptance
- Available in consultation
Construction
- Kind of house
- Single-family home, row house
- Building type
- Resale property
- Year of construction
- 1926
- Type of roof
- Mansard roof covered with roof tiles
Surface areas and volume
- Areas
- Living area
- 85 m²
- External storage space
- 1 m²
- Plot size
- 106 m²
- Volume in cubic meters
- 323 m³
Layout
- Number of rooms
- 4 rooms (3 bedrooms)
- Number of bath rooms
- 1 bathroom and 1 separate toilet
- Bathroom facilities
- Bath and sink
- Number of stories
- 2 stories
Energy
- Energy label
- Insulation
- Roof insulation, double glazing and insulated walls
- Heating
- CH boiler
- Hot water
- CH boiler
- CH boiler
- 28C CW4 CCS (gas-fired combination boiler from 2020, in ownership)
Cadastral data
- ZWOLLE G 10243
- Cadastral map
- Area
- 106 m²
- Ownership situation
- Full ownership
Exterior space
- Location
- Alongside a quiet road and in residential district
- Garden
- Back garden
- Back garden
- 55 m² (10.00 metre deep and 5.50 metre wide)
- Garden location
- Located at the south
Parking
- Type of parking facilities
- Paid parking and resident's parking permits
Photos 41
Floorplans 3
© 2001-2024 funda











































