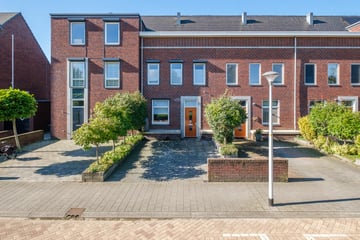This house on funda: https://www.funda.nl/en/detail/koop/zwolle/huis-havezathenallee-78-a/89120515/

Description
Spacious family home with 4 bedrooms and sunny backyard!
This spacious townhouse with private parking is located in a very good location in the popular residential area of Stadshagen. The house is conveniently located on a quiet parallel road next to the lively main road through the neighborhood. This well-maintained home is located in a child-friendly residential area with many playgrounds, primary schools, and sports facilities. The Stadshagen shopping center and the recreational area 'De Milligerplas' are also quickly accessible by bike. Furthermore, the house is located near the A28 towards Utrecht-Meppel/Groningen and the A50 towards Apeldoorn/Arnhem. You can also easily reach Zwolle Central Station from Stadshagen station.
This stylish, modern townhouse has been thoroughly renovated in recent years by the current owners. The house has been extended at the rear, enlarging the living room and adding a beautiful skylight with sliding doors and electric sun blinds. A practical utility room with built-in closet has also been created. In addition, underfloor heating has been installed on the ground floor, which is equipped with a beautiful PVC floor.
The kitchen was also renovated a few years ago (2021). This luxury kitchen features a straight kitchen block, a kitchen island, and a built-in closet wall with all appliances. From the kitchen, you have a nice view of the street. The entire ground floor has been plastered, giving the house a sleek appearance.
On the first floor, there are 3 bedrooms, a laundry room, and a modern bathroom. All bedrooms have a neat laminate floor, tilt-and-turn windows with ventilation grilles, and of course, shutters. The fully tiled bathroom in a neutral color scheme features a walk-in shower, a wall-mounted toilet, a heated towel rail, a double washbasin, and a towel cabinet.
On the second floor, there is a spacious landing and a spacious attic room. An extra bedroom could potentially be created here.
The backyard is located on the sunny southwest. At the back of the garden, a beautiful veranda has been created, where you can sit outside until late in the evening. There is also a storage room for storing bicycles. The garden also has a back entrance that leads into an alley.
Never search for a parking spot for your car in the evening, because this house has its own parking space in front of the house! There is also the possibility to park the car in the street.
This property has energy label A. The house is fully insulated (roof, wall, and floor insulation) and has partly HR++ and partly triple glazing, as well as solar panels.
In short: an ideal family home with 4 bedrooms, a sunny garden, and a lot of living space (approx. 137 m²)!
Plot: 175 m² Living area approx.: 137 m² Volume approx.: 526 m³ Year of construction: 2014
Layout:
Ground floor: entrance with hall, meter cupboard, and a neat toilet with wall-mounted toilet and sink. Furthermore, a spacious extended living room with a staircase cupboard, a luxury open kitchen, and a utility room.
1st floor: landing with laundry room, 3 bedrooms, and a bathroom;
2nd floor: landing and a spacious 4th bedroom.
Asking price € 500,000,- buyer's costs.
Features
Transfer of ownership
- Last asking price
- € 500,000 kosten koper
- Asking price per m²
- € 3,650
- Status
- Sold
Construction
- Kind of house
- Single-family home, row house
- Building type
- Resale property
- Year of construction
- 2014
- Type of roof
- Gable roof
Surface areas and volume
- Areas
- Living area
- 137 m²
- Exterior space attached to the building
- 8 m²
- External storage space
- 8 m²
- Plot size
- 175 m²
- Volume in cubic meters
- 526 m³
Layout
- Number of rooms
- 5 rooms (4 bedrooms)
- Number of bath rooms
- 1 bathroom and 1 separate toilet
- Bathroom facilities
- Shower and toilet
- Number of stories
- 3 stories
- Facilities
- Outdoor awning, mechanical ventilation, rolldown shutters, TV via cable, and solar panels
Energy
- Energy label
- Insulation
- Roof insulation, energy efficient window, insulated walls, floor insulation and completely insulated
- Heating
- CH boiler and partial floor heating
- Hot water
- CH boiler
- CH boiler
- 2014
Cadastral data
- ZWOLLE S 6175
- Cadastral map
- Area
- 175 m²
- Ownership situation
- Full ownership
Exterior space
- Location
- Alongside busy road, alongside a quiet road and in residential district
- Garden
- Back garden and front garden
- Back garden
- 54 m² (9.00 metre deep and 6.00 metre wide)
- Garden location
- Located at the southwest with rear access
Garage
- Type of garage
- Parking place
Photos 50
© 2001-2025 funda

















































