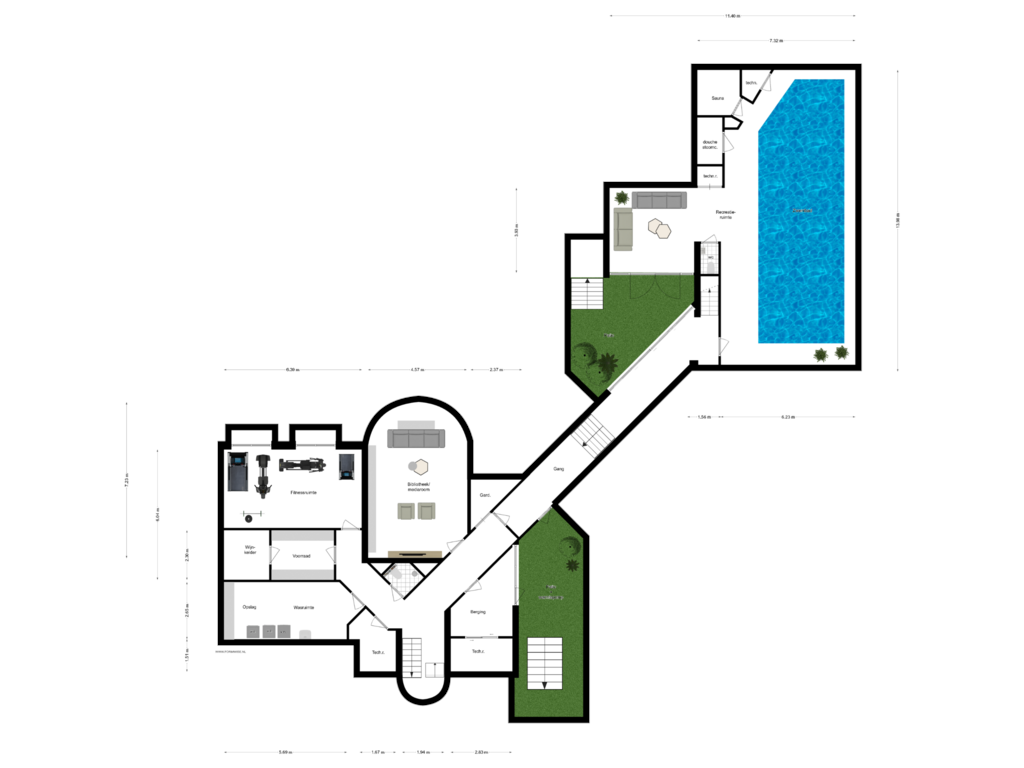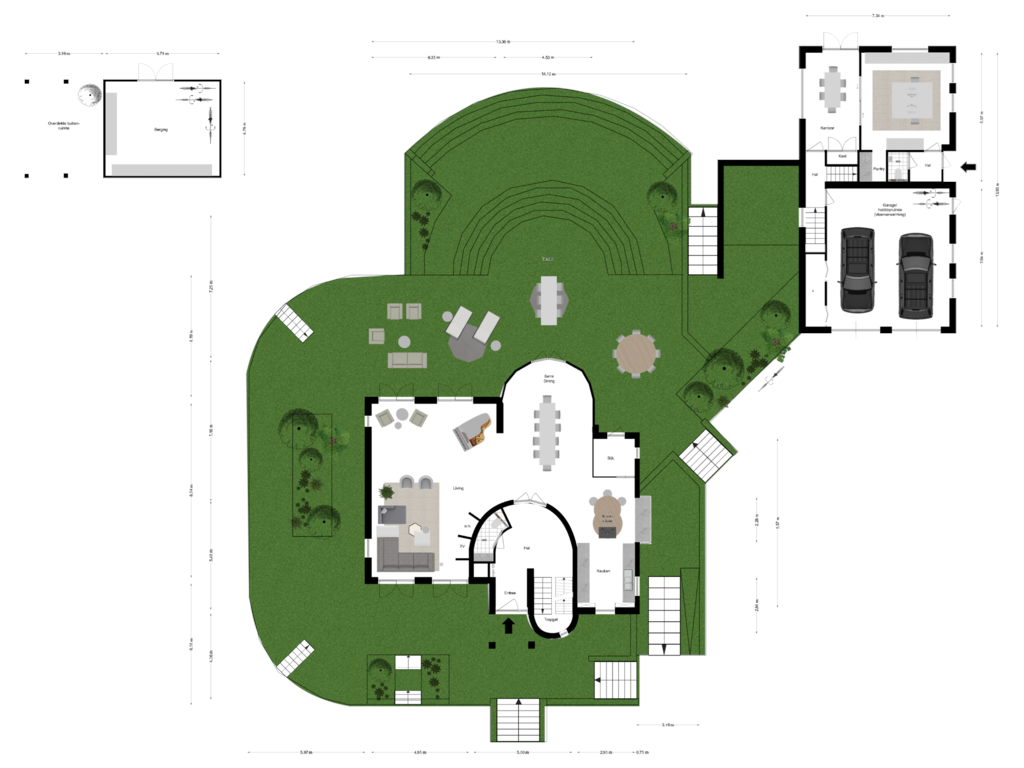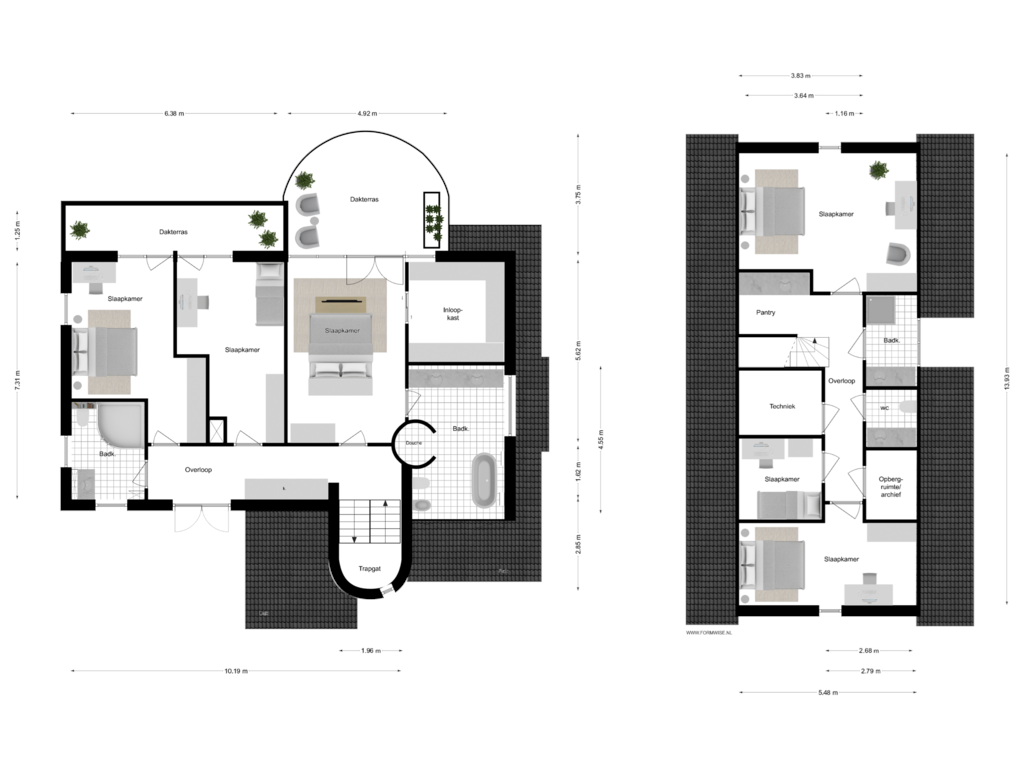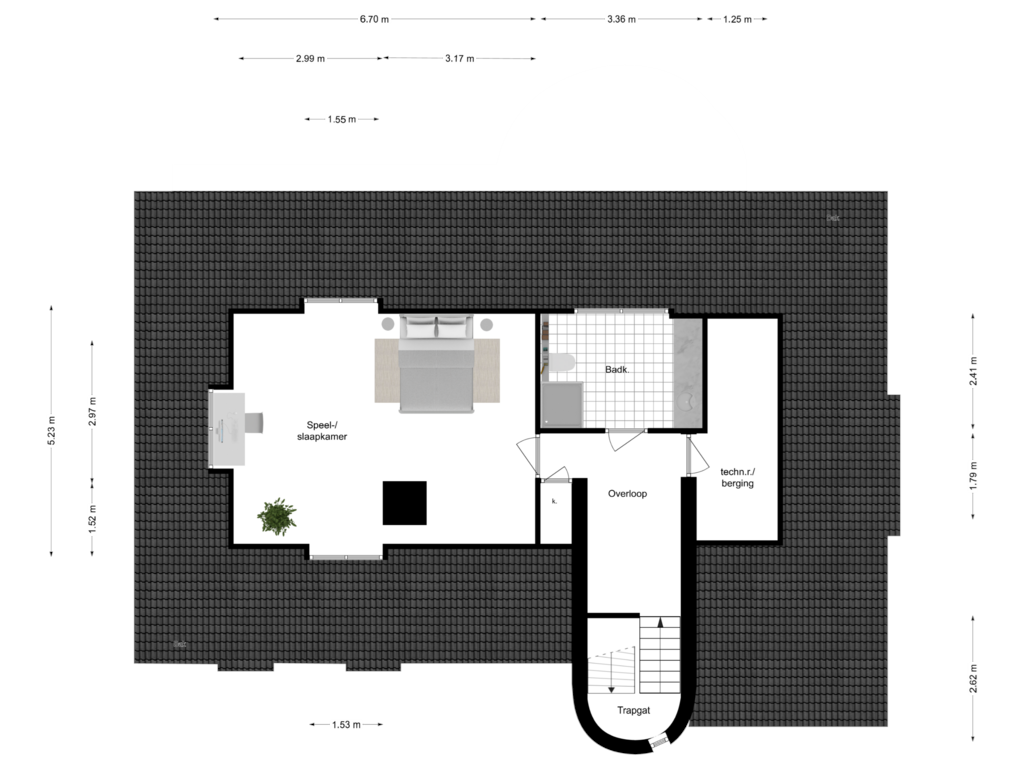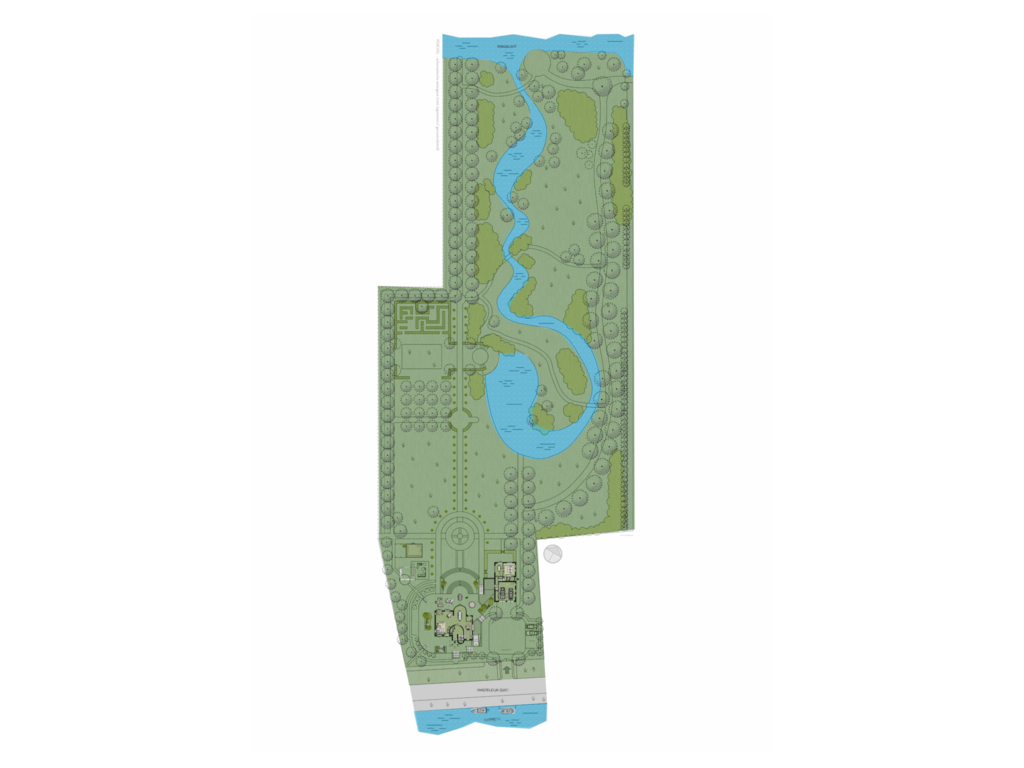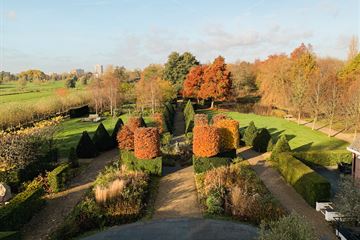
Amsteldijk Zuid 79-B1184 VE AmstelveenNes aan de Amstel
€ 5,380,000 k.k.
Description
BUYTENPLAETS AMSTELDYCK | A remarkably complete and beautifully designed farmhouse villa set in a unique setting on a large plot of land with the ambiance of a mature private park. Located along the Amstel River in a green environment. In this part of the Amstel, the river widens, offering beautiful sightlines with its bends.
The complete living experience can be explored on our website, where you can easily schedule a viewing online. Or download our magazine.
Tour
The main house and annex were built in 2002, and the design was heavily influenced by the sightlines. Both the main house and the annex were meticulously planned with careful consideration for the surroundings and the creation of the park garden. As a result, the house is elevated, providing stunning views of both the private park and the Amstel at the front.
The owners aimed to create a fully equipped house with all possible amenities and a generous layout, ultimately resulting in a spacious complex of over 674 m² in total.
In total, there are 10 rooms, four bathrooms, a wine cellar, gym, wellness area (complete with an indoor swimming pool), and an office with its own separate entrance.
One of the most unique features is the size of the plot, spanning over 17,500 m², and the way it was designed and landscaped. This private park is a haven of greenery and tranquility, truly resembling a country estate. The jetty for a boat on the Amstel completes the outdoor lifestyle.
In 2001, the owners collaborated with their architect to design a distinctive house that they felt would blend seamlessly into the surroundings while accommodating all luxurious amenities. This resulted in a main house, with organic shapes, featuring a thatched roof, partially rounded forms, and an annex to meet additional needs such as a garage, office, complete guest accommodation, wellness area, and a swimming pool.
The living floor is particularly spacious, carefully considering sightlines and sunlight exposure. A large sun terrace directly adjoins the living room, facing southwest for ample sunlight until late in the day.
The property is so comprehensive and generous that it can be used multifunctionally and is also suitable as a large family home or for dual occupancy.
While already spacious, there is potential for expansion on the ground floor and additional outbuildings, subject to permit-free extensions.
What the owners will miss
"In the mornings, opening the curtains and enjoying the view of our own park, the meadows, and the golf course. The sound of the cuckoo and the many other birds. Aperitifs on the terrace at sunset overlooking our park and meadows in the evening. The sunrise over the Amstel on the other side. Our bike rides along the Amstel, the Waver, the Gein, and the Vecht. Our boat trips along the same waterways, or through the canals of Amsterdam. Jogging along the Amstel. Walking or cycling, or just taking the boat to a terrace in Ouderkerk."
Neighborhood
Living by the Amstel.
A green rural area by the water, yet very close to Amsterdam and Amstelveen. Within walking and cycling distance of Amstelveen, Amsterdam, and Ouderkerk aan de Amstel.
This means that living here offers the pleasure of greenery and outdoor living while still being close to major urban amenities.
An ideal combination.
In presenting this property on our website, we have compiled the best hotspots in the neighborhood.
Key features
• Living area approximately 674 m²
• Gross floor area approximately 1,287 m²
• Plot of 17,650 m²
• Grand west-facing garden
• Located on freehold land
• Energy label A+
• Wellness area and private swimming pool
• Garage and parking on site
While every effort has been made to compile this information with care, we do not accept any liability for any incompleteness, inaccuracy, or any other matter, whether directly or indirectly arising from it. All sizes and surfaces provided are indicative only.
The Measurement Instruction is based on NEN2580. The Measurement Instruction is intended to apply a more uniform method of measuring to give an indication of the usable area. The Measurement Instruction does not fully exclude differences in measurement results, for example due to differences in interpretation, rounding off, or limitations when performing the measurement.
Features
Transfer of ownership
- Asking price
- € 5,380,000 kosten koper
- Asking price per m²
- € 7,982
- Listed since
- Status
- Available
- Acceptance
- Available in consultation
Construction
- Kind of house
- Villa, detached residential property
- Building type
- Resale property
- Year of construction
- 2001
Surface areas and volume
- Areas
- Living area
- 674 m²
- Other space inside the building
- 44 m²
- Exterior space attached to the building
- 541 m²
- External storage space
- 28 m²
- Plot size
- 17,650 m²
- Volume in cubic meters
- 2,157 m³
Layout
- Number of rooms
- 10 rooms (7 bedrooms)
- Number of bath rooms
- 5 bathrooms and 3 separate toilets
- Bathroom facilities
- Bath, 3 toilets, 3 sinks, bidet, 3 showers, double sink, sit-in bath, and steam cabin
- Number of stories
- 4 stories
- Facilities
- Alarm installation, CCTV security camera system, mechanical ventilation, passive ventilation system, and swimming pool
Energy
- Energy label
- Insulation
- Completely insulated
- Heating
- Fireplace, complete floor heating and heat pump
- Hot water
- CH boiler
Cadastral data
- AMSTELVEEN X 42
- Cadastral map
- Area
- 3,875 m²
- Ownership situation
- Full ownership
- AMSTELVEEN X 39
- Cadastral map
- Area
- 13,775 m²
- Ownership situation
- Full ownership
Exterior space
- Location
- Alongside a quiet road, along waterway, alongside waterfront, outside the built-up area, rural and unobstructed view
- Garden
- Surrounded by garden
- Balcony/roof terrace
- Roof terrace present
Storage space
- Shed / storage
- Detached wooden storage
Garage
- Type of garage
- Attached brick garage
- Capacity
- 2 cars
Parking
- Type of parking facilities
- Parking on private property
Photos 34
Floorplans 5
© 2001-2024 funda


































