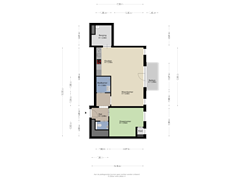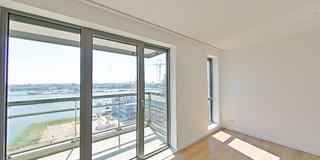NDSM-straat 1391033 NA AmsterdamNDSM terrein
- 64 m²
- 1
€ 595,000 k.k.
€ 2,000 p/mo.
Description
Fantastically located and extremely comfortable newly built flat of approx. 64 m2 with balcony in Amsterdam North on a perpetual ground lease which is bought off for an amount of 100,000 euros! The flat is in a beautiful and trendy neighbourhood, in full development and with plenty of recreational opportunities in the immediate vicinity. The flat is located on the 14th floor and has an unobstructed view over the IJ river.
---------------------------------------------------------------------------------------------------------------------------------------------------
RENT:
- It concerns rental on the basis of the EMPLOYMENT LAW
- Available from 15 November 2024
- Maximum rental period 2 years
- Unfurnished, the flat is unfurnished
- No room rental possible
- 2 months deposit
- Maximum 2 persons
- Rental price does not include gas, water and electricity
- Fixed term rental contract
---------------------------------------------------------------------------------------------------------------------------------------------------
FOR SALE:
Location:
Built near the IJ, BinnenDok consists of four buildings, each with its own function and look. This residential tower is as high as 60 metres and, with its modern and industrial look, is an eye-catcher in the area.
The flat is flat type E1 and is approx. 64 m². The flat has one bedroom, a balcony, a bathroom, luxury blinds and a spacious living room with open kitchen. There is also an indoor storage room for washing machine and dryer and an external storage room of 7 m2 on the 2nd floor. But this is not all, in the basement there is a communal bike shed, where the flat has 2 private bike spaces and there is access to the adjacent car park. Residents of BinnenDok can take out a discounted parking subscription to park your car here. Finally, on the roof of the parking garage is a beautiful communal roof garden for BinnenDok residents.
Layout:
14th floor: Entrance hall, separate floating toilet with fountain. Bedroom and bathroom. Living room with open kitchen vv appliances, single door to balcony. Storage cupboard with WM connection and WTW unit. Storage cupboard in hallway with city heating unit. Storage room on floor two.
The IJ literally at your feet:
A new urban district is rising on the north side of Amsterdam. With housing, two marinas a care cluster, various catering establishments, shops, a supermarket (AH), museums, several schools and cultural and leisure facilities. The old monumental buildings are mostly listed buildings and have new (cultural) functions. The ferry takes you in 15 minutes to Amsterdam Central Station or the city centre where art, culture, and restaurants of international standard await you. The pleasure, not the crowds. You don't need the car here. Amsterdam Marina is your new neighbour. A wonderful place for a nice sloop or boat for wonderful outings on the water.
Living at NDSM:
Once upon a time, NDSM was one of the largest shipyards in the world. In the 1980s, the ‘Nederlandse Dok en Scheepsbouw Maatschappij’ was dismantled. The site on the north side of the IJ River became vacant. Now that is history. NDSM-West is unfolding into a worthy extension of Amsterdam's city centre, comparable to urban residential areas such as we find in New York, Hamburg and Berlin. The combination of varied (including monumental) architecture and its own character is giving this area new allure. And don't forget all the restaurants, terraces, art, museums, the city beach, cosy festivals, hotels and more. Nowhere in Amsterdam will you get as much energy as at the NDSM Wharf.
Sustainable:
The flats in BinnenDok residential building are connected to district heating for hot (tap) water and underfloor heating. A heat recovery unit extracts residual heat from the building's ventilation air and uses it to heat the flats. Solar panels on the roof of the parking building extract energy to operate the general building facilities. Think, for instance, of the lift and lighting in the common areas. The residential building's EPC is 0.2, which translates to an A++ energy label. The private communal roof garden will be nature-inclusive, contributing to local biodiversity and natural values.
The building:
All four buildings have a palette of materials and colours, with references to the historic wharf. In this way, ‘Heren 5 Architecten’ has ensured unity in diversity. BinnenDok will house 107 homes, a small office building, commercial facilities on the ground floor, a parking building and a cosy roof garden. Glass, steel, concrete and brick give BinnenDok's design a warm feel. The beauty of a mixed-use plan design is that residents can choose a place that suits them well.
Extras:
Roof garden
The beautiful collective roof garden for BinnenDok residents on the 7th floor, where you can enjoy the landscaped nature or meet your neighbours.
Parcel service
In the entrance hall of BinnenDok residential tower, Bring Me boxes will be installed for residents' packages. No more signing off packages, no more staying home for a delivery, as few physical interactions as possible. The sense of security is great and you get a signal via the intercom when there is a parcel for you. Now that's convenient!
Parking
Residents of BinnenDok can take out discounted parking subscriptions for a parking space in the adjacent parking building.
Details:
- 14th Floor with unobstructed views over the IJ
- Ground rent has been bought off for an indefinite period of time
- Final redemption sum ground rent 100,000 euro (inclusive)
- Service costs 167,27 euro per month
- Building year 2023
- Energy label A++
- City heating
- Underfloor heating
- Functional layout
- Luxury blinds
- Living area 64m²
- External storage room of 7 m2
- Delivery in consultation
- Modern, complete and luxuriously tiled bathroom, toilet and kitchen
- Very good location with only a few minutes' walk to public transport
The non-binding information shown on this website has been compiled by us (with care) based on information provided by the seller (and/or third parties). We do not guarantee its accuracy or completeness. We advise you and/or your estate agent to contact us if you are interested in one of our properties. We are not responsible for the content of websites referred to.
Features
Transfer of ownership
- Asking price
- € 595,000 kosten koper
- Asking price per m²
- € 9,297
- Rental price
- € 2,000 per month (no service charges)
- Deposit
- € 5,000 one-off
- First rental price
- € 2,500 per month (none service charges)
- Rental agreement
- Temporary rent
- Listed since
- Status
- Available
- Acceptance
- Available in consultation
Construction
- Type apartment
- Upstairs apartment (apartment)
- Building type
- Resale property
- Year of construction
- 2023
- Type of roof
- Flat roof covered with asphalt roofing
Surface areas and volume
- Areas
- Living area
- 64 m²
- Exterior space attached to the building
- 5 m²
- External storage space
- 8 m²
- Volume in cubic meters
- 212 m³
Layout
- Number of rooms
- 2 rooms (1 bedroom)
- Number of bath rooms
- 1 bathroom and 1 separate toilet
- Number of stories
- 1 story
- Located at
- 14th floor
Energy
- Energy label
- Insulation
- Completely insulated
- Heating
- District heating and complete floor heating
- Hot water
- District heating
Cadastral data
- AMSTERDAM AH 5991
- Cadastral map
- Ownership situation
- Municipal long-term lease
- Fees
- Bought off for eternity
Exterior space
- Location
- Alongside a quiet road, in residential district and unobstructed view
Storage space
- Shed / storage
- Storage box
Parking
- Type of parking facilities
- Paid parking, public parking and resident's parking permits
VVE (Owners Association) checklist
- Registration with KvK
- Yes
- Annual meeting
- Yes
- Periodic contribution
- Yes
- Reserve fund present
- Yes
- Maintenance plan
- Yes
- Building insurance
- Yes
Want to be informed about changes immediately?
Save this house as a favourite and receive an email if the price or status changes.
Popularity
0x
Viewed
0x
Saved
14/09/2024
On funda







