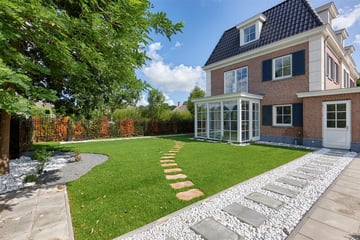
Description
For Sale and For Rent
A spacious, luxurious, and classic stand-alone villa including 5 bedrooms and 3 luxurious bathrooms in a beautiful location of The Hague.
The detached villa in Vroondaal built-in 2019 is located on a plot of 570m² with a living area of approximately 410m², a 25m² garage, a spacious garden, and a private driveway where 4 cars can park. The house has 3 floors with 5 bedrooms and 3 bathrooms and is fully equipped with floor heating.
The Vroondaal district is located in the middle of the Madestein nature and recreation area. Close to Landgoed Ockenburgh, Kijkduin, and the International School of The Hague.
The house is easily accessible via the A4, A13, and A12 highways. There is a fast connection to all major cities. (within 30 minutes in Rotterdam, 20 minutes in Delft, and within 15 minutes in The Hague center).
Layout:
Ground floor:
On the ground floor, you will find a spacious hall with a staircase and a large toilet. Through the hall, you enter a spacious kitchen with an adjoining conservatory. The open kitchen with an island is fully equipped and has all built-in appliances from Miele. Behind the kitchen, there is a side-kitchen that also has access to the backyard. The kitchen and living room are separated by an electric fireplace. The ground floor also has a large garage.
1st floor:
On the first floor, you will find a large hall. This is also suitable for use as a lounge room. There are 3 spacious bedrooms. A large master bedroom with its own luxury bathroom including Bath, shower, toilet, double sink, and a walk-in closet. Next to the master bedroom is the 2nd bedroom and next to it the 3rd (corner) bedroom. There is also a second separate bathroom.
2nd floor:
On the second floor, there is the 4th, 5th, and 6th bedroom and a separate bathroom. There is a possibility to place an extra kitchen and/or bar on the 2nd floor.
Garden:
Spacious green garden with trees and plants and surrounded by fences. From the garden, there is a nice view of the water.
Features:
-Own land: 570m²
-Detached villa
-Living area: approx. 348.43m²
-Roof is fully equipped with solar panels
-3 floors
-Full floor heating
-Open kitchen with island and a side-kitchen
-5 spacious bedrooms
-3 luxury bathrooms
-Unfurnished
-Garage: 25m²
-Own driveway with space for 4 cars
-Spacious garden overlooking the water
- Energy label: A
- Asking price: € 2.2 M , (kk)
Rental price: € 7950,- excluding utilities per month
Deposit: 2 months rent
Are you excited and see yourself already living in this stand-alone villa in this amazing neighborhood?
Please send us a request or ask for an appointment using one of the options below and let us contact you back.
Features
- Asking price
- € 2,200,000 kosten koper
- Asking price per m²
- € 5,189
- Rental price
- € 7,950 per month (no service charges)
- Deposit
- € 15,900 one-off
- Listed since
- Kind of house
- Villa, detached residential property
- Area
- 424 m² residential surface area / 570 m² plot surface area
- Number of rooms
- 7 rooms (5 bedrooms)
- Volume in cubic meters
- 1,710 m³
- Energy label
- Building type
- Resale property
- Year of construction
- 2019
Photos
© 2001-2025 funda
