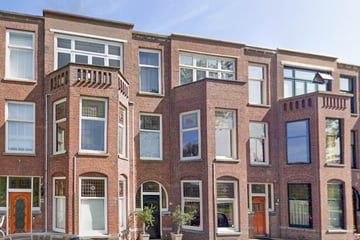Van Boetzelaerlaan 1892581 AT Den HaagStatenkwartier
€ 995,000 k.k.
€ 3,950 p/mo.

Description
Van Boetzelaerlaan 189, The Hague (Statenkwartier)
Located on the prestigious Van Boetzelaerlaan in the most beautiful part of the beloved Statenkwartier, this impressive townhouse offers a generous living area of approximately 228 m². This exceptional property is rich in original, classical details and features a remarkably deep backyard of 11,5 meters an uncommon find in this neighborhood. The residence includes multiple bathrooms and is situated in a prime location, just steps away from the charming Frederik Hendriklaan "de Fred" and within cycling distance of both the Scheveningen beach and The Hague’s vibrant city center.
Situated in the chic Geuzen and Statenkwartier areas, this neighborhood is known for its stately townhouses, beautiful parks, dunes, and nearby beach. It’s a popular area for embassies and international organizations. The immediate vicinity offers a variety of esteemed schools, museums, and cultural amenities. Directly behind the property lies the atmospheric Frederik Hendriklaan, where quality specialty stores mix with cozy terraces, restaurants, and cafés.
Accessibility is excellent: tram lines 11 and 16, and bus line 24 are within walking distance, and all local amenities are easily reached by bike. Additionally, major highways such as the A4, A12, and A13 are quickly accessible via Johan de Wittlaan, Plesmanweg, and Utrechtsebaan.
Layout:
The stately entrance at street level leads to the impressive vestibule, where the beautiful stained glass, marble floor, and classic wooden staircase immediately catch the eye. Here, there is also a separate toilet with a sink. The impressive en-suite living room exudes grandeur, with its ornate ceiling moldings and authentic sliding partition with built-in cabinets. The spacious front room is bathed in light from the large bay windows, while the rear of the house opens onto the sunny, 15-meter-deep backyard through French doors.
The generous, closed kitchen is also located at the rear and provides direct access to the landscaped garden. The sheltered garden, surrounded by mature trees, ensures both privacy and optimal sunlight.
On the first floor, the landing leads to two spacious bedrooms, separated by en-suite sliding doors. These rooms are currently used separately but can be combined to form a luxurious master bedroom. The rear bedroom also has direct access to the stylishly updated 2024 bathroom, complete with a bathtub, shower, double sink with vanity, and toilet. At the front, there is a third bedroom, ideal for use as a study.
An elegant staircase leads to the second floor, where a bright landing with a skylight provides access to three bedrooms. There is also a second bathroom with a shower and a separate toilet. Additionally, the two largest bedrooms each have their own balcony.
Special features:
- Prime location;
- Unique, 11,5 meter deep backyard;
- Approximately 228 m² of living space;
- Rich in original details;
- Basement included;
- New flooring throughout the entire home;
- Staircase and landing newly carpeted;
- New central heating boiler;
- New toilets;
- Spacious living and dining areas;
- Six large bedrooms;
- Two bathrooms;
- Situated on freehold land;
- Available immediately.
Features
- Asking price
- € 995,000 kosten koper
- Asking price per m²
- € 4,364
- Rental price
- € 3,950 per month (no service charges)
- Deposit
- € 7,900 one-off
- Listed since
- Kind of house
- Mansion, row house
- Area
- 228 m² residential surface area / 159 m² plot surface area
- Number of rooms
- 8 rooms (6 bedrooms)
- Volume in cubic meters
- 945 m³
- Energy label
- Building type
- Resale property
- Year of construction
- Before 1906
Want to be informed about changes immediately?
Save this house as a favourite and receive an email if the price or status changes.
Popularity
9,833x
Viewed
175x
Saved
6-11-2024
On Funda