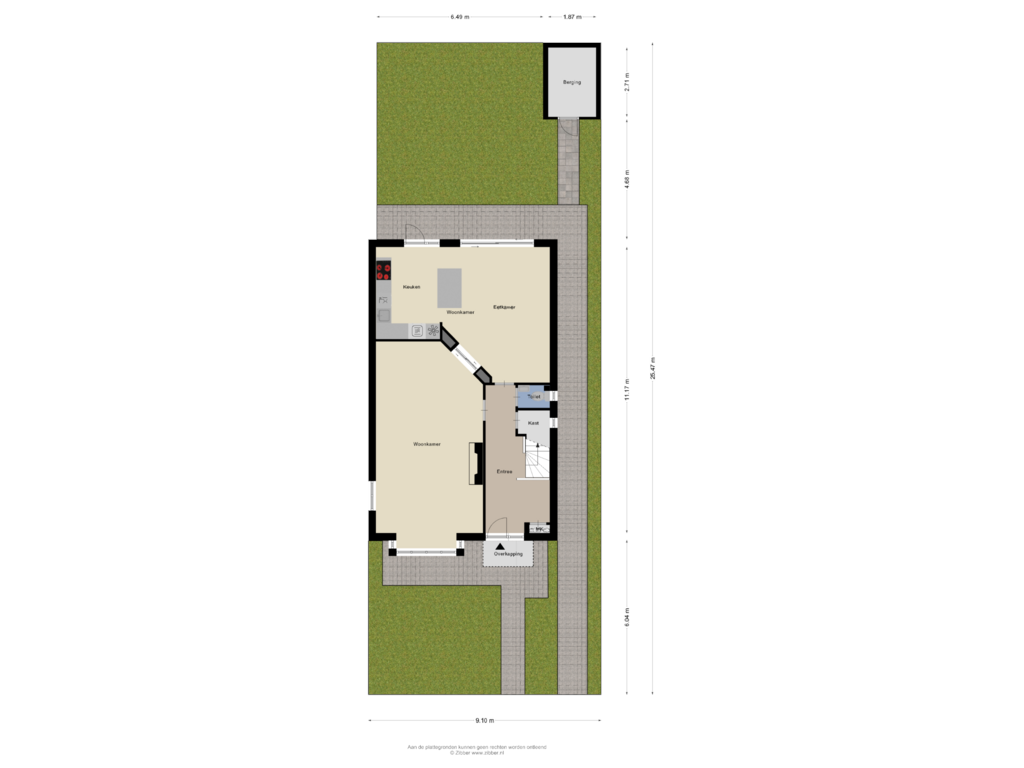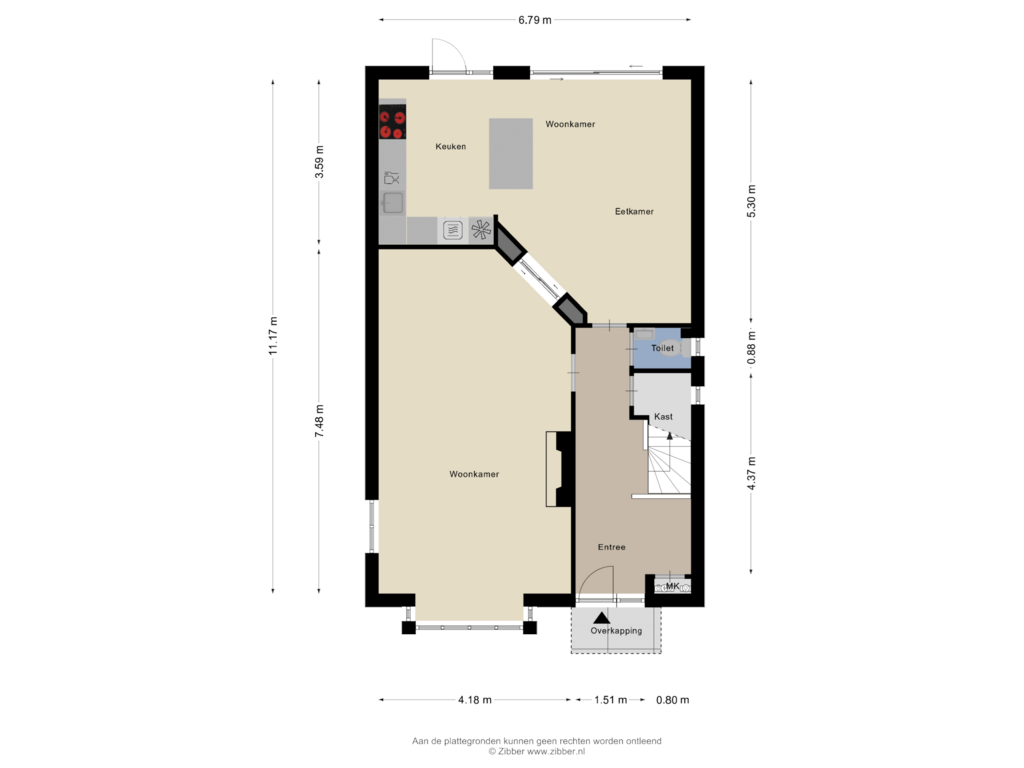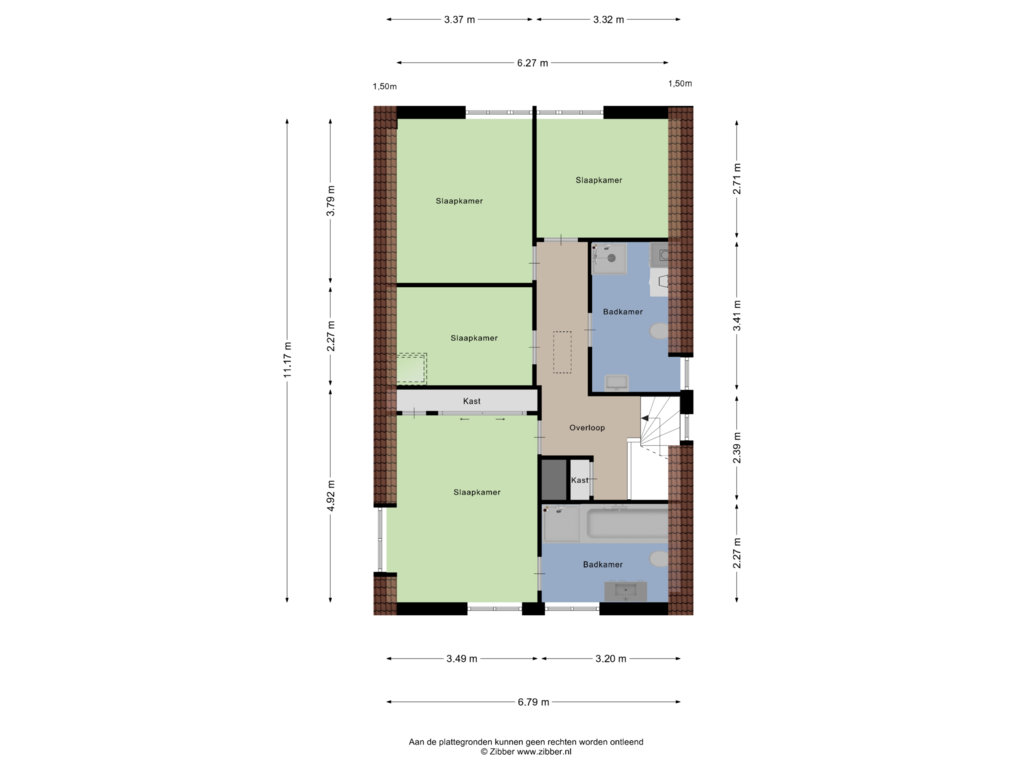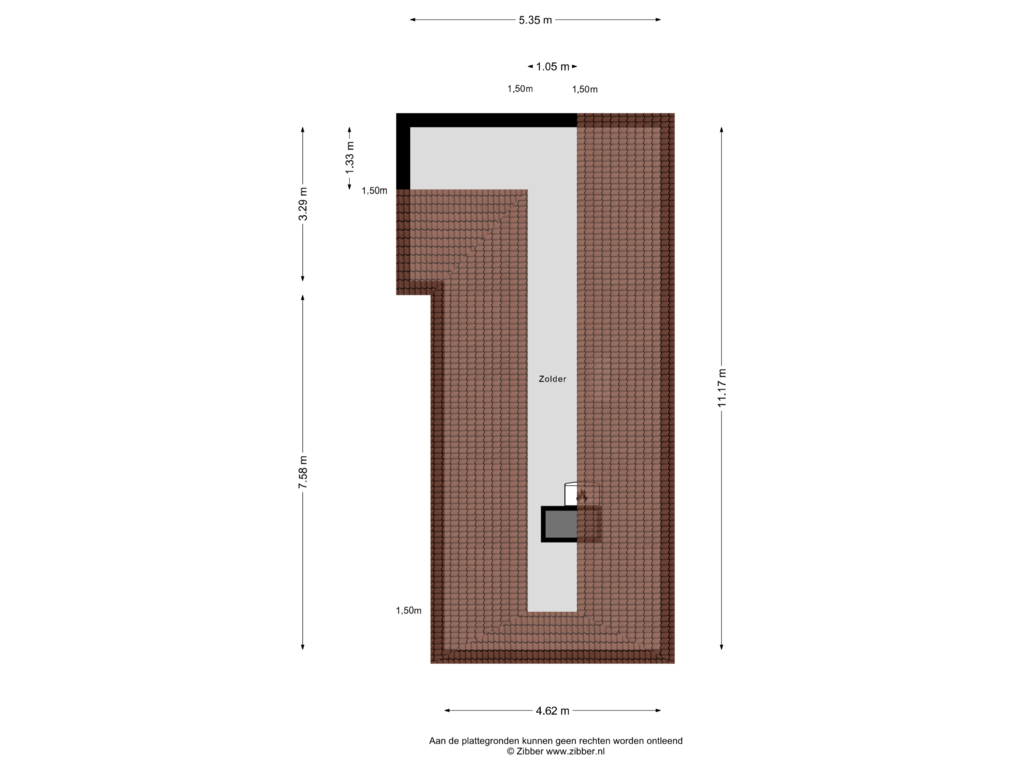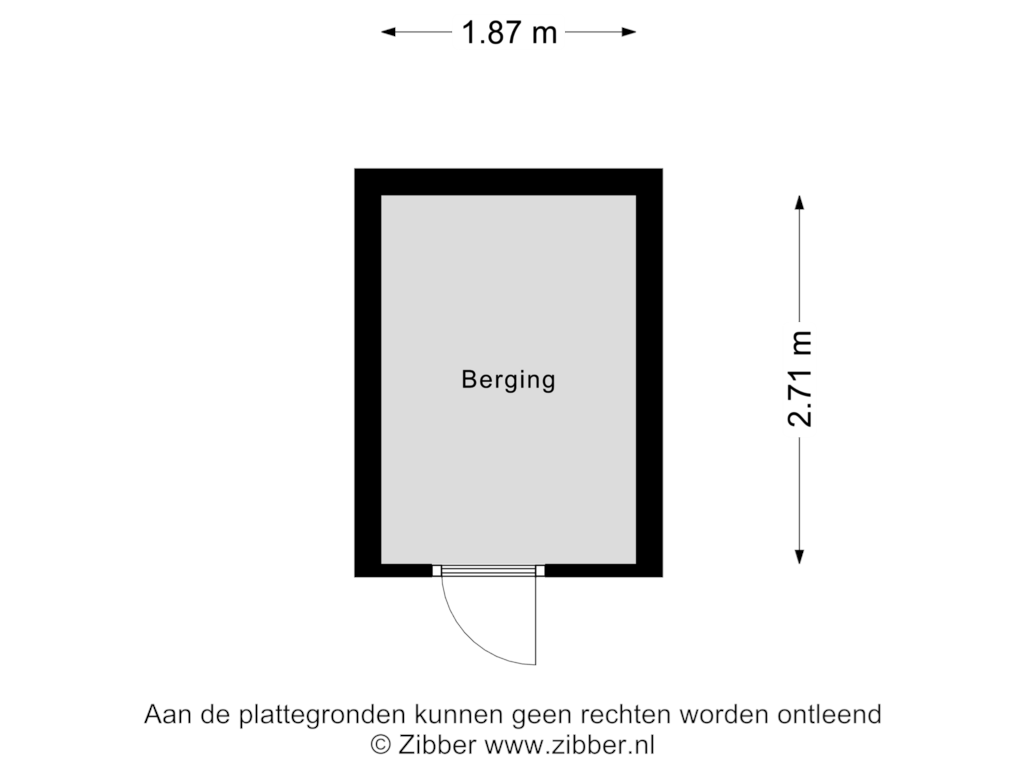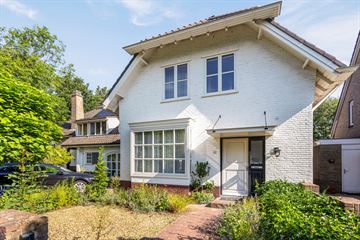
van Houdringelaan 322341 BK OegstgeestVoscuyl
€ 835,000 k.k.
Eye-catcherRuime half vrijstaande woning, goed verzorgd en smaakvol ingericht
Description
Decorated with taste and taken care of down to the last detail!
Add to that the 4 bedrooms, 2 bathrooms and the location and you have the perfect home that you can move into immediately.
This semi-detached house is beautifully located in the 'Voscuyl' district. In terms of location you are in an excellent position here; literally everything is located in the immediate vicinity, which is why Oegstgeest is voted year after year as one of the most pleasant municipalities to live in: a 9-hole golf course and the 'Bos van Wijckerslooth' just a stone's throw from the house. Primary, secondary and higher schools in the area, sports clubs and shops are of great diversity and high quality. The beach and dunes of Katwijk and Noordwijk are within cycling distance, for water sports you can visit the Kagerplassen and for more cultural and culinary excursions the center of Leiden is just around the corner. The entire Randstad and Schiphol are a short travel distance from Leiden Central Station or via the arterial roads.
LAYOUT
Ground floor
Hall with toilet, pantry and stairs to 1st floor. Living room en suite with fireplace. Kitchen-diner with island and patio doors to the garden.
1st floor
Overflow. Master bedroom with en suite bathroom with shower. bath and toilet. Three bedrooms and a second bathroom with shower, toilet and washing machine.
2nd floor
Spacious attic accessible by loft ladder
Garden
Front garden with back entrance. Backyard with detached shed.
PARTICULARITIES
- taken care of down to the last detail
- solar panels still possible
- entire house HR++ glass
- exterior painting 2022
- Electricity distribution box replaced in 2022
- hybrid HR boiler from 2022
- new kitchen (2022) with Siemens appliances
- underfloor heating on the ground floor
- herringbone PVC on 1st floor
RENTAL CONDITIONS
- temporary rent (Leegstandswet)
- smoking not allowed
- pets in consultation
- the lessor reserves the right to award
- the house is upholstered
Features
Transfer of ownership
- Asking price
- € 835,000 kosten koper
- Asking price per m²
- € 5,642
- Rental price
- € 2,975 per month (no service charges)
- Deposit
- € 5,950 one-off
- Rental agreement
- Temporary rent
- Listed since
- Status
- Available
- Acceptance
- Available immediately
Construction
- Kind of house
- Single-family home, double house
- Building type
- Resale property
- Year of construction
- 1990
- Specific
- With carpets and curtains
- Type of roof
- Gable roof covered with roof tiles
Surface areas and volume
- Areas
- Living area
- 148 m²
- Other space inside the building
- 10 m²
- Exterior space attached to the building
- 2 m²
- External storage space
- 5 m²
- Plot size
- 225 m²
- Volume in cubic meters
- 559 m³
Layout
- Number of rooms
- 7 rooms (4 bedrooms)
- Number of bath rooms
- 2 bathrooms and 1 separate toilet
- Bathroom facilities
- 2 showers, 2 toilets, 2 sinks, and bath
- Number of stories
- 2 stories and an attic
- Facilities
- Alarm installation, mechanical ventilation, and TV via cable
Energy
- Energy label
- Insulation
- Roof insulation and energy efficient window
- Heating
- CH boiler and fireplace
- Hot water
- CH boiler
- CH boiler
- Hybride (gas-fired combination boiler from 2022)
Cadastral data
- OEGSTGEEST B 3435
- Cadastral map
- Area
- 225 m²
- Ownership situation
- Full ownership
Exterior space
- Location
- Alongside a quiet road
- Garden
- Back garden, front garden and side garden
- Back garden
- 60 m² (7.50 metre deep and 8.00 metre wide)
- Garden location
- Located at the north with rear access
Storage space
- Shed / storage
- Detached brick storage
- Facilities
- Electricity
Parking
- Type of parking facilities
- Public parking
Photos 51
Floorplans 5
© 2001-2024 funda



















































