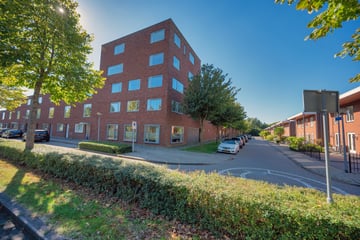
Description
For Sale or Rent, see below for rental conditions.
This well-maintained apartment is located in the desirable Noorderplassen neighborhood, within walking distance of Almere's city center. The property is conveniently situated near shops, main roads, and the Gooimeer recreation area.
Located on the third and fourth floors of a building with a secured entrance, this apartment offers a comfortable living environment. Upon entering, you find yourself in the hallway with access to the living area. The living room is spacious, eleven meters long, and filled with natural light. The modern L-shaped kitchen is equipped with all necessary appliances. This floor also features a separate toilet and a 9 m² terrace.
Upstairs, you will find all the bedrooms. The generous master bedroom is 20 m² and offers a beautiful view. The other bedrooms are also well-sized and can be used as children’s rooms, offices, or guest rooms. The bathroom is practically designed with a bathtub, sink, and toilet.
The complex has a secured courtyard at the back, with your own parking space under the carport, providing extra convenience for your outings or daily errands.
Location and Surroundings
Noorderplassen West is a modern residential area with various amenities within reach, such as a supermarket, primary school, hair salon, snack bar, health center, and daycare. The water of Noorderplassen and the forest of Pampushout are nearby. The marina is also within walking distance for various water sports activities.
Details:
Fully insulated property with energy label A
Monthly HOA contribution: € 157.27
Modern bathroom and kitchen
9 m² terrace
External, lockable storage space of 6 m²
Private parking space with carport
Child-friendly environment with several primary schools and playgrounds
Near public transport, bus stop nearby
Delivery in consultation, can be quick
Rental Conditions:
Suitable only for students (maximum 2)
Fixed-term Contract B, maximum 2 years
Rent includes service costs, excludes utilities and municipal charges
Unfurnished
No pets and no smoking
Deposit equal to 2 months' rent
Available immediately
Features
Transfer of ownership
- Asking price
- € 475,000 kosten koper
- Asking price per m²
- € 3,276
- Last rental price
- € 1,750 per month (no service charges)
- Deposit
- € 3,500 one-off
- Rental agreement
- Temporary rent
- Status
- Rented
Construction
- Type apartment
- Maisonnette (apartment)
- Building type
- Resale property
- Year of construction
- 2005
- Type of roof
- Flat roof covered with asphalt roofing
- Quality marks
- Energie Prestatie Advies
Surface areas and volume
- Areas
- Living area
- 145 m²
- Exterior space attached to the building
- 9 m²
- Volume in cubic meters
- 517 m³
Layout
- Number of rooms
- 5 rooms (4 bedrooms)
- Number of bath rooms
- 1 bathroom
- Bathroom facilities
- Shower, bath, toilet, and sink
- Number of stories
- 2 stories
- Located at
- 3rd floor
- Facilities
- Mechanical ventilation and TV via cable
Energy
- Energy label
- Insulation
- Completely insulated
- Heating
- District heating
- Hot water
- District heating
Cadastral data
- ALMERE E 67
- Cadastral map
- Ownership situation
- Full ownership
Exterior space
- Location
- In residential district
- Balcony/roof terrace
- Roof terrace present
Storage space
- Shed / storage
- Storage box
Parking
- Type of parking facilities
- Parking on private property and public parking
VVE (Owners Association) checklist
- Registration with KvK
- Yes
- Annual meeting
- Yes
- Periodic contribution
- Yes (€ 157.12 per month)
- Reserve fund present
- Yes
- Maintenance plan
- Yes
- Building insurance
- Yes
Photos 43
© 2001-2024 funda










































