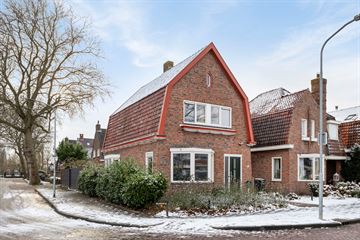
Description
Op centrale locatie in een groene woonomgeving staat deze karakteristieke vrijstaande woning met vrijstaande berging. Het woonhuis ligt nabij het Oosterpark en treinstation Hoogezand-Sappemeer. In de directe omgeving vindt u vele voorzieningen zoals: winkels (winkelcentrum de Hooge Meeren), sportclubs (oa voetbal, hockey, tennis en korfbal), zwembad, sporthal en scholen voor zowel basis- als voortgezet onderwijs. De stad Groningen is in slechts 15 autominuten (A7) te bereiken.
Het woonhuis is in 2023 voorzien van nieuwe KUNSTSTOF KOZIJNEN MET TRIPLE BEGLAZING hetgeen uniek is voor een woning uit 1928. Ook is recentelijk de vloer geïsoleerd. Door deze maatregelen zal de woning een beter energielabel kunnen krijgen, maar heeft het de woning nu nog een oud F-label.
Indeling: tochtportaal; hal met toilet en trapopgang; doorzonwoonkamer met erker; studeerkamer; gesloten keuken met keuken in hoekopstelling die voorzien is van oven, gasfornuis en afzuigkap; in keuken is toegangsluik naar kelderruimte; bijkeuken met achterentree, witgoedaansluiting en cv-opstelling.
Eerste verdieping: overloop met bergkast; drie slaapkamers; badkamer met ligbad en wastafelmeubel.
Tweede verdieping: zolderruimte met stahoogte
Extra informatie:
- energielabel is op basis van oude situatie;
- nieuwe kunststof kozijnen met Triple beglazing aanwezig;
- privacyvolle tuin met vrijstaande onderhoudsarme kunststof berging;
- handige studeerkamer op begane grond aanwezig;
- woonhuis met een goed casco maar dient gemoderniseerd;
- snel te betrekken woonhuis.
Voor verhuur gelden de onderstaande richtlijnen
- waarborgsom is 1x de maandhuur (€ 1.095,-);
- gewenst inkomen huurder is ca. 3x de maandhuur;
- de huurperiode is bespreekbaar;
- geen huisdieren toegestaan
Features
Transfer of ownership
- Asking price
- € 390,000 kosten koper
- Asking price per m²
- € 3,000
- Last rental price
- € 1,095 per month (no service charges)
- Deposit
- € 1,095 one-off
- Rental agreement
- Temporary rent
- Status
- Rented
Construction
- Kind of house
- Single-family home, detached residential property
- Building type
- Resale property
- Year of construction
- 1928
- Type of roof
- Mansard roof covered with roof tiles
Surface areas and volume
- Areas
- Living area
- 130 m²
- Other space inside the building
- 18 m²
- External storage space
- 9 m²
- Plot size
- 231 m²
- Volume in cubic meters
- 547 m³
Layout
- Number of rooms
- 5 rooms (4 bedrooms)
- Number of bath rooms
- 1 bathroom and 1 separate toilet
- Bathroom facilities
- Bath and washstand
- Number of stories
- 2 stories and a loft
- Facilities
- TV via cable
Energy
- Energy label
- Insulation
- Triple glazed and floor insulation
- Heating
- CH boiler
- Hot water
- CH boiler
- CH boiler
- Remeha Avanta (gas-fired combination boiler from 2021, in ownership)
Cadastral data
- HOOGEZAND K 4999
- Cadastral map
- Area
- 220 m²
- Ownership situation
- Full ownership
- HOOGEZAND K 3457
- Cadastral map
- Area
- 11 m²
- Ownership situation
- Full ownership
Exterior space
- Location
- Alongside park and alongside a quiet road
- Garden
- Back garden and side garden
- Back garden
- 81 m² (9.50 metre deep and 8.50 metre wide)
- Garden location
- Located at the south with rear access
Storage space
- Shed / storage
- Outside plastic storage cabinet
Parking
- Type of parking facilities
- Public parking
Photos 38
© 2001-2025 funda





































