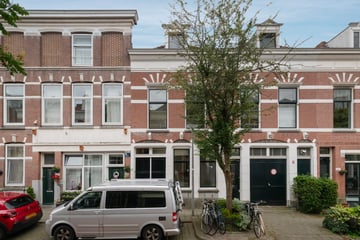
Description
Step inside the timeless charm of this 2023 beautifully renovated home, an early 20th century gem located in the vibrant heart of Rotterdam. With its harmonious blend of historic allure and modern luxury, this property offers a unique opportunity to enjoy the best the city has to offer.
Layout
First floor:
The facade of this home tells a story of days gone by, with carefully preserved architectural details that reflect the history of Rotterdam. Step over the threshold and be greeted by the fresh modern look.
The first door on the right gives access to the bedroom with walk-in closet and adjacent bathroom with walk-in shower and washbasin.
Behind the first door on the left is the meter cupboard and behind the second door the modern toilet.
Next is a room which can serve as multiple purposes. How about a quiet workplace? Also located here is a closet.
Via a staircase you reach the lower, fully equipped kitchen with cooking island, equipped with high-quality appliances and beautiful craftsmanship. This is the centerpiece of this space and will fulfill the desires of any culinary enthusiast. Through the dome in the ceiling, daylight falls beautifully on the countertop. There is ample space here for family gatherings and social events.
Second floor
Lovely bright floor that can be reached through French doors from the landing. Separate toilet room.
And wow, what a roof terrace! Can you see yourself sitting here already while you relax and unwind in your own urban sanctuary?
Second floor
Spacious landing with arrangement of washing equipment and central heating system.
In the middle of the two spacious bedrooms is the modern bathroom with bath, shower, toilet and sink.
General
-The luxury bathrooms are masterpieces of modern design, equipped with premium fixtures and high-quality finishes
-The home features three bedrooms that offer an oasis of tranquility and comfort
-Living area 169 m², capacity 551 m³
-Own roof terrace 40 m²
-In 2023 completely renovated
-The house stands on its own land
-This house (built before 1993) is subject to the asbestos clause
-This house is subject to the non occupancy clause
-Given the original year of construction, an age clause will be included in the purchase agreement.
-Delivery in consultation, can be soon
The location of this home is second to none. With vibrant city life at your feet, you are within walking distance to boutiques, restaurants, cultural institutions and green parks. Public transportation and major highways are within easy reach, allowing you to effortlessly navigate the city and beyond.
Don't miss this rare opportunity to own a beautifully renovated home that honors the past while embracing modern city life. Experience the perfect balance of history and contemporary comfort in the vibrant heart of Rotterdam. Contact us today for a viewing and be enchanted by the timeless beauty of this unique home.
Max Makelaars is the seller's broker. We advise you to use your own VBO broker to look after your interests when buying this property.
NEN2580 Clause
The Measuring Instruction is based on the NEN2580. The Measuring instruction is intended to apply a more uniform way of measuring to give an indication of the usable area. The Measuring Instruction does not completely rule out differences in measurement results, for example, due to differences in interpretation, rounding off or limitations in carrying out the measurement.
The Buyer is invited to check the stated surface area(s) of the purchased property for accuracy.
This information has been carefully compiled by Max Makelaars. However, no liability is accepted for any incompleteness, inaccuracy or otherwise, or the consequences thereof. All stated dimensions and surface areas are indicative. The VBO conditions apply.
Features
Transfer of ownership
- Asking price
- € 799,000 kosten koper
- Asking price per m²
- € 4,728
- Last rental price
- € 2,995 per month (no service charges)
- Deposit
- € 6,500 one-off
- First rental price
- € 3,250 per month (none service charges)
- Rental agreement
- Temporary rent
- Status
- Rented
Construction
- Kind of house
- Mansion, row house
- Building type
- Resale property
- Year of construction
- 1894
- Type of roof
- Gable roof covered with roof tiles
Surface areas and volume
- Areas
- Living area
- 169 m²
- Exterior space attached to the building
- 40 m²
- Plot size
- 93 m²
- Volume in cubic meters
- 551 m³
Layout
- Number of rooms
- 5 rooms (3 bedrooms)
- Number of bath rooms
- 2 bathrooms and 2 separate toilets
- Bathroom facilities
- Walk-in shower, 2 washstands, shower, bath, and toilet
- Number of stories
- 3 stories
- Facilities
- Air conditioning, mechanical ventilation, and TV via cable
Energy
- Energy label
- Insulation
- Double glazing and floor insulation
- Heating
- CH boiler
- Hot water
- CH boiler
- CH boiler
- Intergas (gas-fired combination boiler from 2023, in ownership)
Cadastral data
- DELFSHAVEN C 5046
- Cadastral map
- Area
- 93 m²
- Ownership situation
- Full ownership
Exterior space
- Location
- In centre
- Balcony/roof terrace
- Roof terrace present
Parking
- Type of parking facilities
- Paid parking, public parking and resident's parking permits
Photos 41
© 2001-2025 funda








































