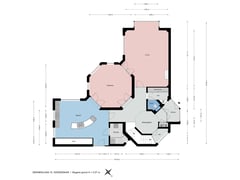Dennenlaan 152244 AK WassenaarKlingenbosch
- 358 m²
- 2,830 m²
- 7
€ 3,500,000 k.k.
€ 8,500 p/mo.
Eye-catcherVilla met zwembad, privacy, duurzaam (A-label) en hoog wooncomfort!
Description
Luxury Detached Villa for Rent: Privacy, Sustainability, and Comfort
Located on the outskirts of Wassenaar, surrounded by greenery where Dennenlaan transitions into Laan van Koot, this custom-designed villa (built in 1985) offers privacy, sustainability, and living comfort. Recent upgrades include 35 solar panels and a hybrid air/water heat pump, achieving an energy label A.
Highlights
Spacious living area: approx. 358 m²
Plot size: 2,830 m²
Energy label A (double glazing, roof and floor insulation)
Heated swimming pool (11 x 3.5 m)
Large garage for two cars
Quiet, central location near nature, schools, and The Hague
Layout
Ground Floor: Entrance hall, cloakroom, toilet, sitting room, dining room, and a large kitchen with access to a south-facing terrace overlooking a beautifully landscaped garden.
First Floor: Four bedrooms, including a master with en-suite bathroom and dressing space, a second bathroom, and ample storage.
Basement: Wine cellar, sauna with bathroom, spacious study, and direct access to a garage that accommodates three cars.
Exterior: Heated pool, manicured lawns, and multiple terraces.
Summary
This well-maintained villa combines luxury and sustainability in a tranquil yet accessible location. A unique opportunity to enjoy comfortable living surrounded by nature.
Contact us now to arrange a viewing!
Features
Transfer of ownership
- Asking price
- € 3,500,000 kosten koper
- Asking price per m²
- € 9,777
- Rental price
- € 8,500 per month (no service charges)
- Deposit
- € 8,500 one-off
- Rental agreement
- Temporary rent
- Listed since
- Status
- Available
- Acceptance
- Available in consultation
Construction
- Kind of house
- Villa, detached residential property
- Building type
- Resale property
- Year of construction
- 1985
- Specific
- Protected townscape or village view (permit needed for alterations)
- Type of roof
- Hipped roof covered with roof tiles
Surface areas and volume
- Areas
- Living area
- 358 m²
- Other space inside the building
- 84 m²
- Exterior space attached to the building
- 5 m²
- External storage space
- 11 m²
- Plot size
- 2,830 m²
- Volume in cubic meters
- 1,489 m³
Layout
- Number of rooms
- 8 rooms (7 bedrooms)
- Number of bath rooms
- 2 bathrooms and 3 separate toilets
- Bathroom facilities
- Sauna, shower, sink, double sink, walk-in shower, bath, and toilet
- Number of stories
- 2 stories, an attic, and a basement
- Facilities
- Alarm installation, outdoor awning, mechanical ventilation, flue, sauna, TV via cable, solar panels, and swimming pool
Energy
- Energy label
- Insulation
- Roof insulation, double glazing, insulated walls, floor insulation and completely insulated
- Heating
- CH boiler, fireplace and heat pump
- Hot water
- CH boiler and electrical boiler
- CH boiler
- Gas-fired combination boiler from 2024, in ownership
Cadastral data
- WASSENAAR F 10408
- Cadastral map
- Area
- 2,830 m²
- Ownership situation
- Full ownership
Exterior space
- Location
- On the edge of a forest, alongside a quiet road and unobstructed view
- Garden
- Surrounded by garden
Storage space
- Shed / storage
- Detached wooden storage
Garage
- Type of garage
- Built-in
- Capacity
- 3 cars
- Facilities
- Electrical door, electricity, heating and running water
Parking
- Type of parking facilities
- Parking on private property
Want to be informed about changes immediately?
Save this house as a favourite and receive an email if the price or status changes.
Popularity
0x
Viewed
0x
Saved
05/11/2024
On funda







