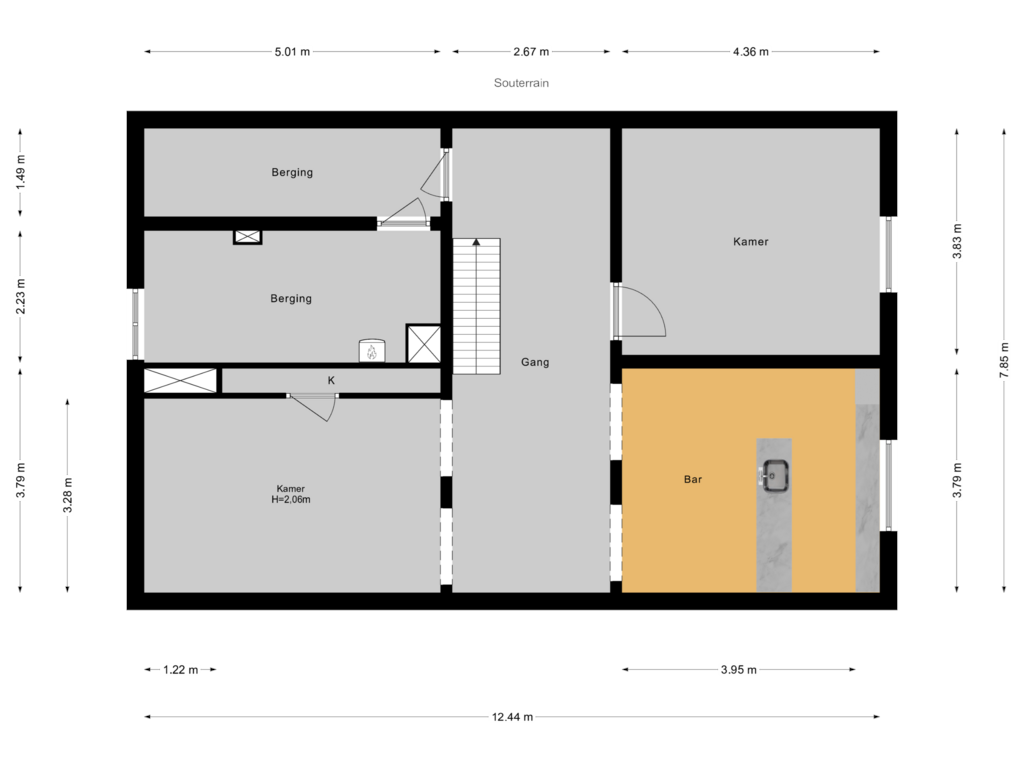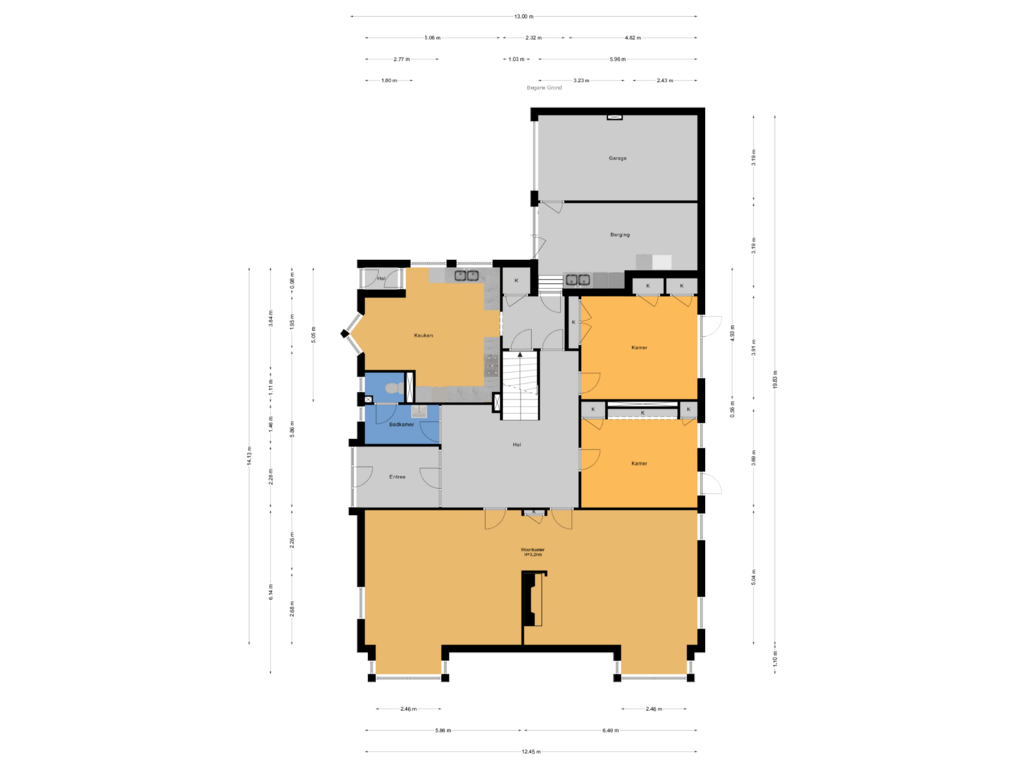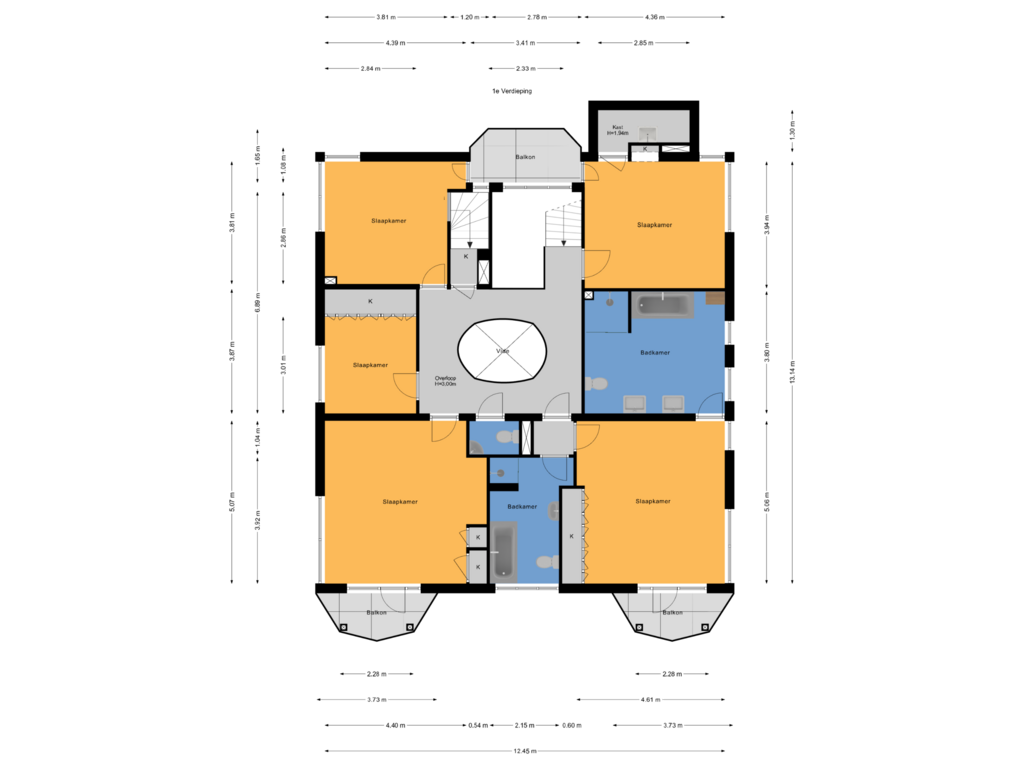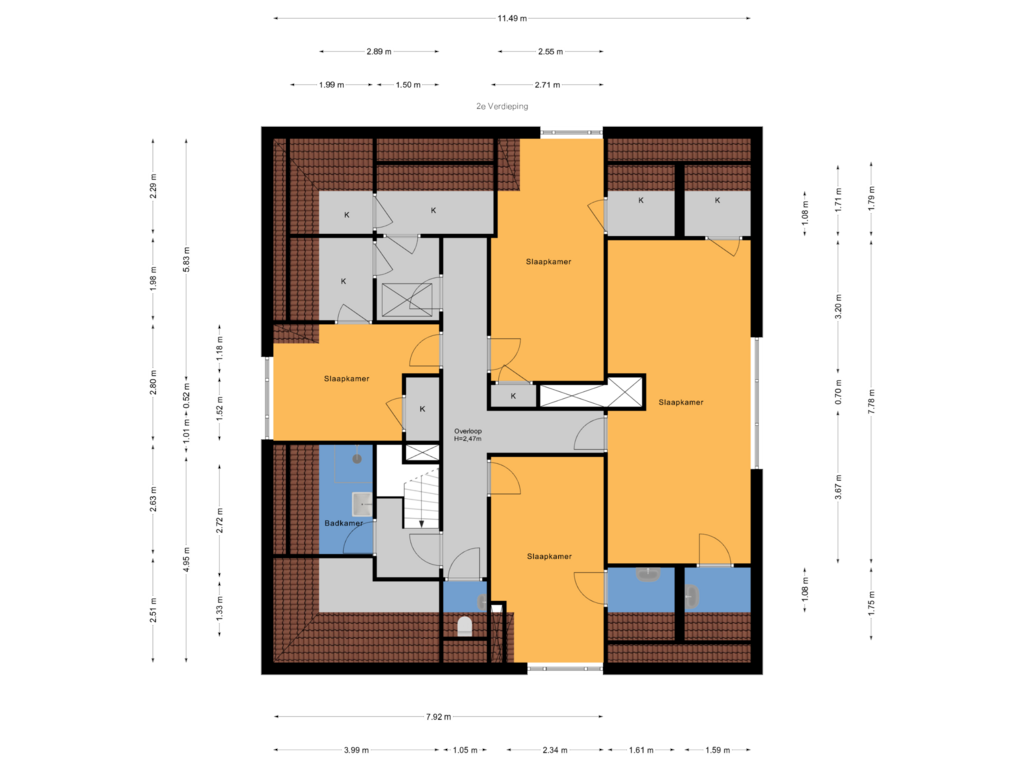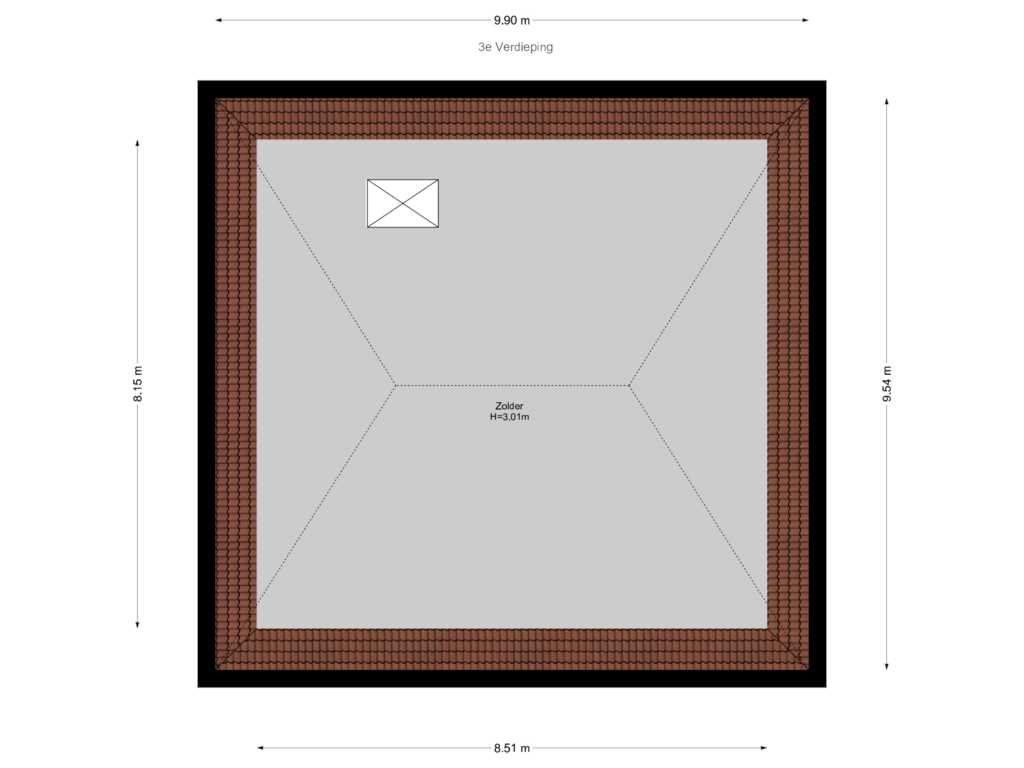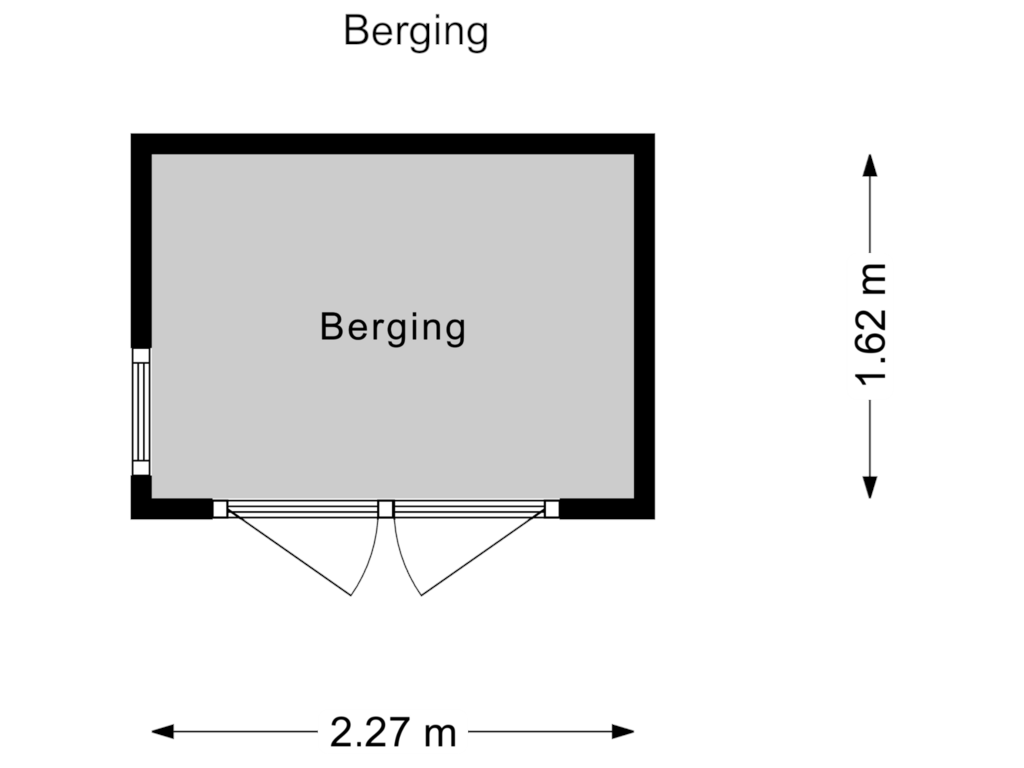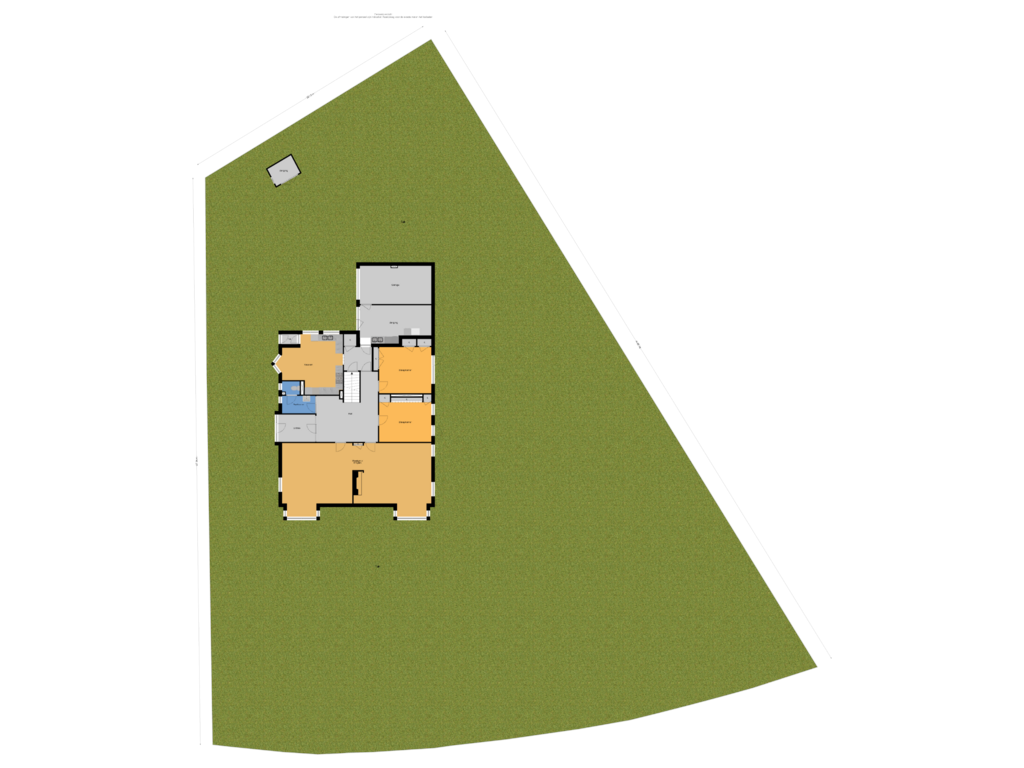This house on funda: https://www.funda.nl/en/detail/koophuur/wassenaar/huis-wilhelminaplein-8/89969242/
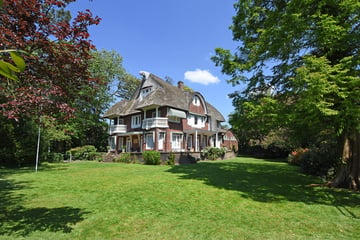
Wilhelminaplein 82243 HE WassenaarDe Kieviet
€ 3,950,000 k.k.
Eye-catcherResidence Makelaars biedt u deze beeldschone Villa Casa Cara aan
Description
Wilhelminaplein 8 Wassenaar - Park de Kieviet
Authentic, idyllic dream villa:
Villa Casa Cara.
Located in one of the most beautiful and popular locations in Wassenaar. Beautiful unique detached villa with long driveway and double indoor garage. Beautiful sunny plot of 2136m2.
Introduction:
As soon as you enter this thatched villa you will be overcome by the feeling of coming home. Everything just works here.
The entrance, vestibule and beautiful spacious lobby with landing stairs look very classic. You can enter the spacious living/dining room via the toilet with fountain. The living room has French doors to the sunny southwest-facing terrace with a view over the beautiful garden. From the hall there is access to both the TV room and the office. There is also access to the spacious kitchen. The double indoor garage can be reached via the hall.
First floor:
From the landing you have a beautiful view of the impressive reception hall. There are five spacious bedrooms on this floor, 4 of which have access to the balcony. From the bedrooms there is again a beautiful view over the surrounding garden. There are also two spacious bathrooms, both equipped with a sink, bath, shower and toilet. You can reach the bathrooms from the landing.
2nd floor,
On this floor there are four spacious bedrooms with plenty of storage options. The bathroom has a walk-in shower, sink and toilet which is accessible from the hallway.
The cellar is a hidden gem. There are three spacious rooms that are currently used as a bar, wine cellar and hallway.
The villa was built in 1925 according to a design by the architect N.H.W. Scholte commissioned by H.Hendriks. The villa Casa Cara was designed in an Expressionist architectural style with characteristics of the Amsterdam School. The stair light filled with stained glass, combined with stained glass, comes from the studio of Jan Schouten (1852-1937).
't Prinsenhof' in Delft.
The house with garage from 1925 of N.H.W. Scholte is of general interest because of its architectural-historical value as an example of a design in an Expressionist style with elements from the Amsterdam School. Also as a design from the oeuvre of the architect N.H.W. Scholte of value.
The house with garage is unique due to its use of materials and detailing for both the exterior and some interior parts.
This unique villa is of urban development importance as an image-defining part of the urban development concept of the villa park "De Kieviet". Due to its location on Wilhelminaplein, the building, in combination with the surrounding villas and greenery, also has ensemble value.
About Jan Schouten (glazier):
Atelier 't Prinsenhof designed new stained glass windows for buildings such as the Peace Palace in The Hague, the Rijksmuseum in Amsterdam, the Nieuwe Kerk in Delft, Huize Mellard in The Hague, and De Inktpot in Utrecht.
About architect N.H.W. Scholte (architect Wilhelminaplein 8):
also the architect of Hotel Schiller in Amsterdam (opening 1913)
Park de Kieviet is a residential area that was designed in 1911-1914 by the architect Johan Mutters
Meijendel:
Is a beautiful dune area and part of the Hollandse Duinen National Park. Here you can enjoy cycling and walking for hours. Discover the forest and the high dunes. Meijendel is the largest contiguous dune area in South Holland.
The beautiful nature reserve extends between Scheveningen, The Hague and Wassenaar.
From Wilhelminaplein 8 it is 10-15 minutes by bike to Boederij Meyendel and the beach of Wassenaar.
Particularities:
Top location really in the heart of villa park ''De Kieviet'' ''Around the corner'' of De Kievietschool, Het Rijnlands Lyceum, HGC hockey club and Museum Voorlinden;
Year of construction 1925;
Spacious living/dining room with fireplace;
Straw roofing;
Double indoor garage;
Architect: W. Scholte;
National monument;
The house stands on a beautiful plot of 2136m2;
Living area 444m2, volume 2106m3
Very spacious wine cellar with bar and entertainment area;
Villas of this caliber rarely come up for sale.
Unique opportunity;
Viewing possible 7 days a week;
Delivery in consultation.
Features
Transfer of ownership
- Asking price
- € 3,950,000 kosten koper
- Asking price per m²
- € 8,896
- Rental price
- € 6,900 per month (no service charges)
- Deposit
- € 6,900 one-off
- Rental agreement
- Indefinite duration
- Listed since
- Status
- Available
- Acceptance
- Available in consultation
Construction
- Kind of house
- Villa, detached residential property
- Building type
- Resale property
- Year of construction
- 1925
- Specific
- With carpets and curtains, listed building (national monument) and monumental building
- Type of roof
- Mansard roof covered with cane
Surface areas and volume
- Areas
- Living area
- 444 m²
- Other space inside the building
- 204 m²
- Exterior space attached to the building
- 13 m²
- External storage space
- 4 m²
- Plot size
- 2,136 m²
- Volume in cubic meters
- 2,106 m³
Layout
- Number of rooms
- 16 rooms (9 bedrooms)
- Number of bath rooms
- 3 bathrooms and 3 separate toilets
- Bathroom facilities
- Shower, double sink, 2 baths, 2 toilets, 2 walk-in showers, and 2 sinks
- Number of stories
- 2 stories, an attic, and a basement
- Facilities
- TV via cable
Energy
- Energy label
- Not required
- Heating
- CH boiler
- Hot water
- CH boiler
- CH boiler
- Gas-fired combination boiler, in ownership
Cadastral data
- WASSENAAR H 1013
- Cadastral map
- Area
- 2,136 m²
- Ownership situation
- Full ownership
Exterior space
- Location
- On the edge of a forest, alongside park, open location and unobstructed view
- Garden
- Surrounded by garden
- Balcony/roof terrace
- Balcony present
Storage space
- Shed / storage
- Built-in
Garage
- Type of garage
- Built-in
- Capacity
- 2 cars
- Facilities
- Electrical door, electricity and running water
Parking
- Type of parking facilities
- Parking on private property
Photos 60
Floorplans 7
© 2001-2025 funda




























































