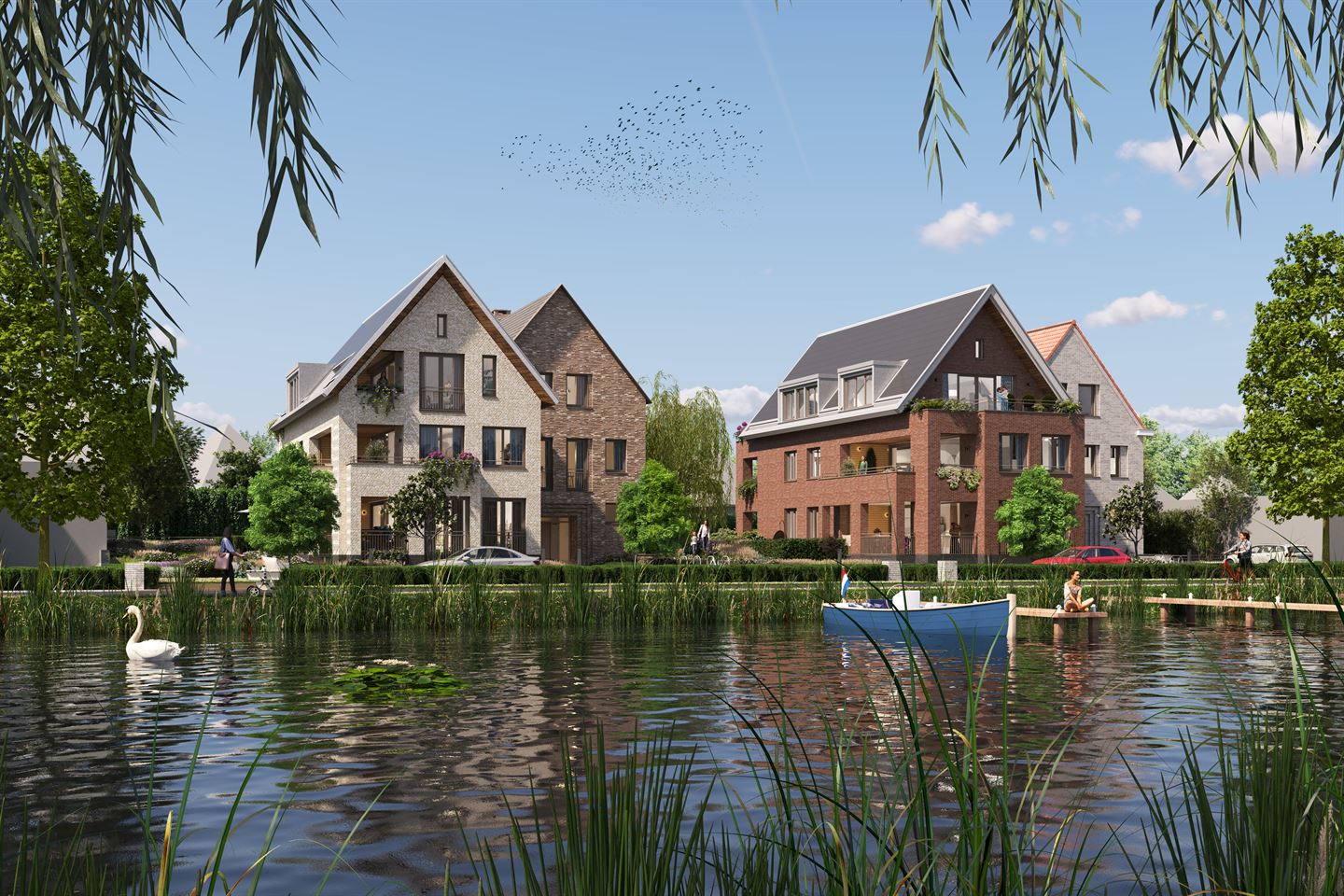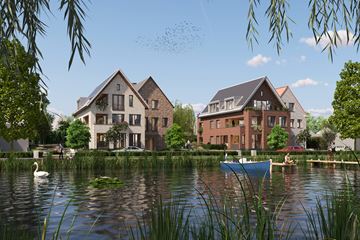
Villa Breede Vaart
GoudaSale started- Living area198 to 232 m²
- Number of rooms1
- Number of houses6 (5 available)
Description
Villa Breede Vaart
Living with all the benefits of an apartment while simultaneously enjoying the luxury and space reminiscent of a detached house, in one of the most beautiful locations between Gouda and Reeuwijk. With a private jetty at your doorstep, where you can embark on relaxing boat trips over the vast Reeuwijkse Plassen. Villa Breede Vaart offers a complete experience where exclusivity, space, tranquility, and comfort come together. Not to forget the breathtaking views from every apartment over the Elfhoevenplas.
A location with unparalleled views of the beautiful lake, your own private mooring for idyllic boat trips, an oasis of tranquility in the beautifully landscaped backyard, plus the exclusive advantage of your own floor. Experience a life steeped in luxury and comfort at Villa Breede Vaart.
Step into Villa Breede Vaart, where dreams come true for those who want to crown their living career without compromise. These perfect apartments are designed with attention to detail and comfort, especially for those who pursue a life of luxury and exclusivity. With a unique location on the enchanting Reeuwijkse Plassen, Villa Breede Vaart offers an opportunity that is unlikely to come again soon. Don't miss this unique opportunity to live in a location that exceeds all expectations and where every day feels like a new adventure.
Reeuwijk-Brug, where living by the water is a characteristic sight. Discover various homes with direct boating access towards the beautiful nature reserve of the Reeuwijkse Plassen. Outdoor swimming pool "de Fuut", extensive sports facilities, but also a lively center with a variety of shops and cozy restaurants. Explore the beautiful walking area, enjoy the Surfplas with a nice sandy beach, and discover the abundance of recreational opportunities.
Come and experience the magic of Villa Breede Vaart yourself! Make an appointment and discover not only the breathtaking view, but also the serene oasis of tranquility at the rear. Here you can enjoy the warm evening sun and the soothing ambiance of this unique location. Don't wait any longer and plan your visit today! The location is available for viewing by appointment with the real estate agent.
The plan consists of two apartment villas, each with three apartments. Each apartment, with living areas ranging from 198 to 232 m2, has its own floor. The underground parking garage, with 2 private parking spaces per apartment, connects the villas. From the garage, you can easily take the elevator to your own floor. Enjoy the comfort of underfloor heating and top cooling via ground source heat pumps. With triple glazing, high insulation values, and integrated PV panels (the southernmost roofs of the two villas have complete roof surfaces with PV panels in tile form), you not only have a comfortable but also a very sustainable and efficient apartment.
Prices starting from € 1,775,000 excluding costs.
Highlights:
Each apartment has its own floor;
Each apartment has 2 private parking spaces in the underground garage;
Each apartment has its own mooring on the Breevaart canal.
Each apartment has 2 spacious balconies/terraces, one with a view of the lake and the other overlooking the green communal garden with evening sun;
Enjoy the convenience and comfort of underfloor heating and (top) cooling in the summer;
Individual ground source heat pump;
Triple glazing and a full roof surface with integrated solar panels on each villa;
In addition to the master bedroom, with a walk-in closet and bathroom, each apartment has a spacious guest room with a separate bathroom. In most apartments, you can also enjoy the beautiful view from the study.
Left villa:
Apartment 1 with 217 m2 living space (ground floor);
Apartment 2 with 232 m2 living space (first floor);
Apartment 3 with 222 m2 living space (penthouse).
Right villa:
Apartment 4 with 213 m2 living space (ground floor);
Apartment 5 with 228 m2 living space (first floor);
Apartment 6 with 198 m2 living space (penthouse).
Apartments 1 and 4:
The layout of the apartments is luxurious and very spacious with plenty of windows. The bright living room with dining area and kitchen is over 100 m2. Your master bedroom has a spacious walk-in closet with its own bathroom. For your (grand)children or other guests, there is a second bedroom with its own complete bathroom and walk-in closet. Additionally, there is a study/office with a view of the green communal garden.
What makes these ground floor apartments unique are the terraces. The balcony at the front, from where you can enjoy the beautiful view of the Reeuwijkse Plassen due to the higher elevation of the ground floor than street level, is not your only outdoor space. At the rear, these apartments also have a very spacious terrace of at least 70 m2. Visually, these rear terraces appear even larger as they merge into the beautifully landscaped communal green garden.
Apartments 2 and 5:
Apartments 2 and 5 are located on the first floor. Both from the living room and from the balcony (over 8 m wide and 3.5 m deep), you will not tire of the unique view. Open the large sliding doors and integrate the spacious balcony with the living room. Here you can enjoy the morning and afternoon sun. Through an open connection, you enter the kitchen and dining room, with an adjacent spacious balcony for dinners under the evening sun and a view of the quiet garden. The master bedroom, with walk-in closet and bathroom, is located facing the green backyard. For your grandchildren or other guests, the spacious guest room with its own bathroom is ready. In the spacious study, you will need to motivate yourself to work and not be tempted to enjoy the view.
Penthouses 3 and 6:
The penthouses are located on the second and top floor. The impressive ceiling height makes these penthouses unique. Not only do you have unobstructed panoramic views over the Reeuwijkse Plassen, but you can also look freely in all directions. The playful sloping roof shape with the high ridge can be seen in every living space. The layout is spacious, practical, and bright. While penthouse 3 has the balcony oriented to the front and south side of the property, penthouse 6 has the balcony fully at the front. Additionally, both penthouses also have a spacious balcony at the back.
By opening the large glass doors to the balconies, both outdoor spaces can be wonderfully integrated with the living and dining room. The master bedroom, with walk-in closet and bathroom, is located facing the green backyard. Also in the penthouses, you have a generous guest room with a separate bathroom. From your study, you can enjoy the stunning views over the Elfhoevenplas while working.
Surrounded by greenery:
The villas are situated on an exceptionally large plot with plenty of space around them. The communal garden will be beautifully landscaped with flower borders, low shrubs, and multi-stem trees. Together with the meandering walking paths, a garden with a graceful character is created that seamlessly complements the design of the villas. Via the electronically operated gate and the ramp, you can drive to one of your own parking spaces in the underground garage. There you will also find the spacious

Surroundings
Villa Breede Vaart
Wonen met alle voordelen van een appartement en tegelijkertijd genieten van de luxe en ruimte die doet denken aan een vrijstaande woning, op een van de meest prachtige locaties tussen Gouda en Reeuwijk. Met een eigen aanlegsteiger voor de deur, waar u kunt vertrekken voor ontspannende boottochten over de uitgestrekte Reeuwijkse Plassen. Villa Breede Vaart biedt een complete ervaring waar exclusiviteit, ruimte, rust en comfort samenkomen. Niet te vergeten de adembenemende vergezichten vanuit elk appartement over de Elfhoevenplas.
Een locatie met onovertroffen uitzicht op de prachtige plas, uw eigen privé ligplaats voor idyllische boottochten, een oase van rust in de prachtig aangelegde achtertuin, plus het exclusieve voordeel van uw eigen verdieping. Ervaar een leven doordrenkt van luxe en comfort in Villa Breede Vaart.
Stap binnen in Villa Breede Vaart, waar dromen werkelijkheid worden voor hen die hun wooncarrière willen bekronen zonder compromissen te sluiten. Deze perfecte appartementen zijn ontworpen met oog voor detail en comfort, speciaal voor degenen die een leven van luxe en exclusiviteit nastreven. Met een unieke ligging aan de betoverende Reeuwijkse plassen, biedt Villa Breede Vaart een kans die zich waarschijnlijk niet snel opnieuw voordoet. Mis deze unieke mogelijkheid niet om te wonen op een locatie die alle verwachtingen overstijgt en waar elke dag voelt als een nieuw avontuur.
Reeuwijk-Brug, waar wonen aan het water een kenmerkend beeld is. Ontdek diverse woningen met directe vaarverbinding richting het schitterende natuurgebied van de Reeuwijkse plassen. Buitenzwembad ‘’de Fuut’’ uitgebreide sportvoorzieningen, maar ook een levendig centrum met een variatie aan winkels en gezellige horecagelegenheden. Verken het prachtige wandelgebied, geniet van de Surfplas met een leuk zandstrandje en ontdek de overvloed aan recreatiemogelijkheden.
Kom de magie van Villa Breede Vaart zelf ervaren! Maak een afspraak en ontdek niet alleen het adembenemende uitzicht, maar ook de serene oase van rust aan de achterzijde. Hier kunt u genieten van de warme avondzon en de rustgevende ambiance van deze unieke locatie. Wacht niet langer en plan uw bezoek vandaag nog!
Planning
Project phase: sale started
- Start saleFebruary 2024
Housing Types
Of the 6 houses in this project 5 are available
6 exclusieve appartementen
Mezzanine, ground-floor apartment and penthouse€ 1,775,000 - € 1,925,000 v.o.n.



